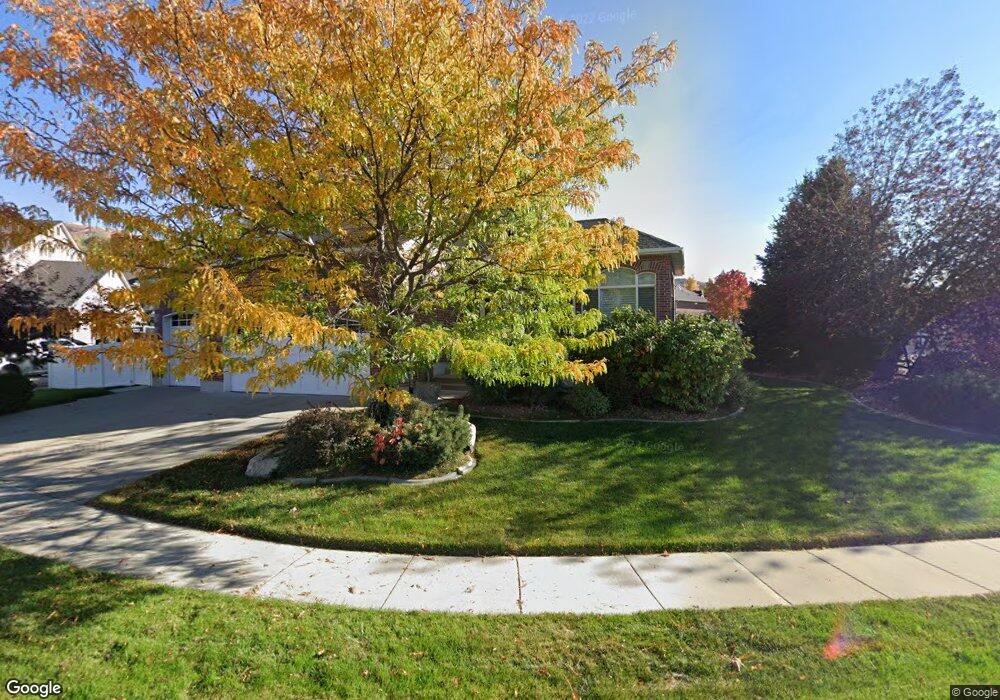2783 Irene Dr Bountiful, UT 84010
Estimated Value: $802,614 - $862,000
5
Beds
4
Baths
3,750
Sq Ft
$220/Sq Ft
Est. Value
About This Home
This home is located at 2783 Irene Dr, Bountiful, UT 84010 and is currently estimated at $826,654, approximately $220 per square foot. 2783 Irene Dr is a home located in Davis County with nearby schools including Muir School, Mueller Park Junior High School, and Woods Cross High School.
Ownership History
Date
Name
Owned For
Owner Type
Purchase Details
Closed on
Sep 20, 2018
Sold by
Mongeon Kendra and Mongeon Eli Jason
Bought by
Mongeon Kendra and Mongeon Eli Jason
Current Estimated Value
Purchase Details
Closed on
Aug 23, 2005
Sold by
Mongeon Ronald N and Mongeon Kendra L
Bought by
Mongeon Ronald B and Mongeon Kendra
Purchase Details
Closed on
Jun 8, 2001
Sold by
Salmon & Sons Construction Llc
Bought by
Mongeon Ronald B and Mongeon Kendra L
Purchase Details
Closed on
Oct 18, 2000
Sold by
Foss Lewis Associates Lc
Bought by
Foss Lewis Associates Lc
Create a Home Valuation Report for This Property
The Home Valuation Report is an in-depth analysis detailing your home's value as well as a comparison with similar homes in the area
Purchase History
| Date | Buyer | Sale Price | Title Company |
|---|---|---|---|
| Mongeon Kendra | -- | None Available | |
| Mongeon Ronald B | -- | -- | |
| Mongeon Ronald B | -- | Aspen Title Insurance Agency | |
| Foss Lewis Associates Lc | -- | Aspen Title Insurance Agency |
Source: Public Records
Tax History
| Year | Tax Paid | Tax Assessment Tax Assessment Total Assessment is a certain percentage of the fair market value that is determined by local assessors to be the total taxable value of land and additions on the property. | Land | Improvement |
|---|---|---|---|---|
| 2025 | $4,429 | $413,050 | $123,591 | $289,459 |
| 2024 | $4,079 | $391,599 | $114,005 | $277,594 |
| 2023 | $3,974 | $692,000 | $205,997 | $486,003 |
| 2022 | $4,066 | $388,300 | $109,592 | $278,708 |
| 2021 | $3,615 | $528,000 | $162,824 | $365,176 |
| 2020 | $3,319 | $488,000 | $148,276 | $339,724 |
| 2019 | $3,494 | $503,000 | $147,658 | $355,342 |
| 2018 | $3,211 | $455,000 | $136,948 | $318,052 |
| 2016 | $2,847 | $218,735 | $43,088 | $175,647 |
| 2015 | $2,921 | $212,465 | $43,088 | $169,377 |
| 2014 | $2,775 | $198,276 | $43,088 | $155,188 |
| 2013 | -- | $194,301 | $63,954 | $130,347 |
Source: Public Records
Map
Nearby Homes
- 69 E North Canyon Rd
- 438 Indian Springs Rd
- 19 E North Canyon Rd
- 937 Windsor Ln
- 320 E 2100 S
- 141 W 3100 S
- 3285 S Davis Blvd
- 626 E 2150 S
- 2046 S 350 E Unit 4
- 257 E 2050 S
- 2038 S 350 E Unit 3
- 188 E 2050 S Unit D3
- 8 E 3500 S
- 2059 S 350 E Unit 6
- 2064 S Orchard Dr
- 291 E 1950 S
- 3716 S Oakridge Cir
- 3759 S Huntington Dr
- 337 W 2900 S
- 842 E 2150 S
- 251 N Canyon Rd
- 251 E North Canyon Rd
- 2767 Irene Dr
- 2760 Irene Dr
- 2740 Lewis Park Dr
- 2826 Lewis Park Dr
- 2826 Lewis Park Dr
- 226 E North Canyon Rd
- 265 E North Canyon Rd
- 2753 Irene Dr
- 212 E North Canyon Rd
- 2752 Irene Dr
- 2744 Irene Dr
- 240 E North Canyon Rd
- 2684 Lewis Park Dr
- 198 N Canyon Rd
- 205 E North Canyon Rd
- 198 E North Canyon Rd
- 2628 Lewis Park Dr
- 284 Lewis Park Dr
Your Personal Tour Guide
Ask me questions while you tour the home.
