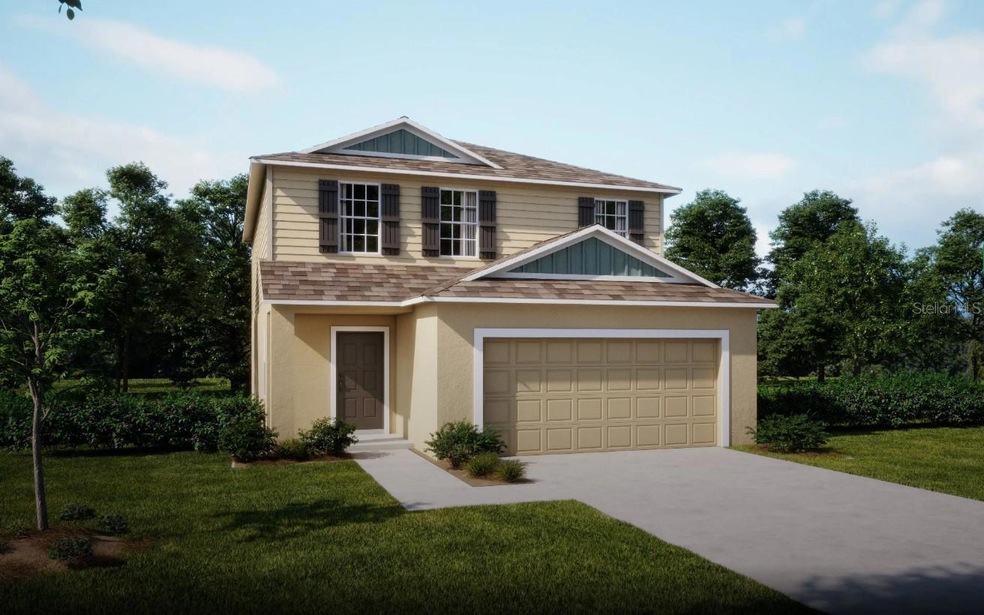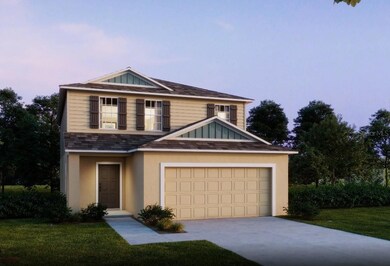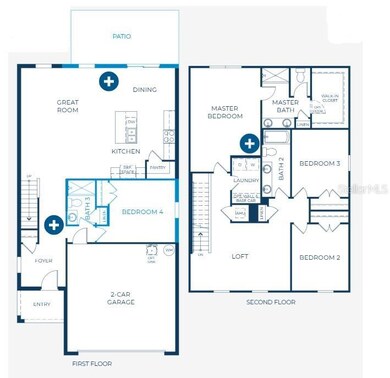
2783 San Marco Way Winter Haven, FL 33884
Lake Ashton NeighborhoodEstimated payment $2,255/month
Highlights
- New Construction
- Open Floorplan
- Loft
- Frank E. Brigham Academy Rated 9+
- Craftsman Architecture
- Great Room
About This Home
Pre-Construction. To be built. Introducing The Lancaster, located in the highly sought-after Villamar community—where timeless charm meets contemporary living.This exquisite two-story home from our Heritage Collection combines classic architectural elements with modern design, offering a perfect balance of style and functionality.As you step inside, you're greeted by a spacious foyer that leads into the expansive open-concept living spaces. The main floor features upgraded tile flooring throughout, creating a seamless and inviting atmosphere. This level also includes a versatile 4th bedroom and full bath, adding flexibility and convenience to the floor plan. The chef-inspired kitchen boasts stainless steel appliances, granite countertops, and a side-by-side refrigerator. The kitchen opens to the dining area and great room, making it an ideal space for both everyday living and entertaining.Upstairs, a spacious loft area with wood railings offers the perfect setting for a home office, media room, or a place to unwind. The laundry room, ideally located near the secondary bedrooms, comes equipped with a washer and dryer. The second floor also includes a full bath with a shower/tub combo.The master suite is a private retreat, featuring a spa-like ensuite bath and an expansive walk-in closet for ultimate convenience.Equipped with Smart Home features such as a Ring Video Doorbell, Smart Thermostat, Keyless Entry Smart Door Lock, and DEAKO Switches, this home ensures enhanced security and convenience.The exterior of The Lancaster impresses with thoughtful architectural details, adding to its curb appeal. The 2-car garage and extended patio provide ample space for storage and outdoor living. Landscaping and an irrigation system enhance the home's beauty while keeping maintenance to a minimum.This home also comes with a full builder warranty, providing peace of mind for years to come.Situated in the Villamar community, you’ll enjoy top-tier amenities, including a resort-style swimming pool, clubhouse, playground, dog park, and more.Discover the perfect blend of elegance, convenience, and modern living in The Lancaster. Schedule your tour today!
Listing Agent
NEW HOME STAR FLORIDA LLC Brokerage Phone: 407-803-4083 License #692546 Listed on: 04/03/2025
Home Details
Home Type
- Single Family
Est. Annual Taxes
- $3,035
Year Built
- Built in 2025 | New Construction
Lot Details
- 4,395 Sq Ft Lot
- West Facing Home
- Landscaped
- Irrigation Equipment
HOA Fees
- $13 Monthly HOA Fees
Parking
- 2 Car Attached Garage
- Driveway
Home Design
- Home in Pre-Construction
- Home is estimated to be completed on 10/24/25
- Craftsman Architecture
- Florida Architecture
- Bi-Level Home
- Slab Foundation
- Frame Construction
- Shingle Roof
- Block Exterior
- Vinyl Siding
- Stucco
Interior Spaces
- 2,298 Sq Ft Home
- Open Floorplan
- ENERGY STAR Qualified Windows
- Great Room
- Loft
- Inside Utility
Kitchen
- Eat-In Kitchen
- Breakfast Bar
- Dinette
- Walk-In Pantry
- Range
- Microwave
- Dishwasher
- Cooking Island
- Granite Countertops
- Disposal
Flooring
- Carpet
- Concrete
- Ceramic Tile
Bedrooms and Bathrooms
- 4 Bedrooms
- Primary Bedroom Upstairs
- Walk-In Closet
- 3 Full Bathrooms
Laundry
- Laundry Room
- Dryer
- Washer
Home Security
- Smart Home
- Fire and Smoke Detector
Outdoor Features
- Rear Porch
Schools
- Chain O Lakes Elementary School
- Mclaughlin Middle School
- Lake Region High School
Utilities
- Central Heating and Cooling System
- Thermostat
- Electric Water Heater
- Cable TV Available
Community Details
- Care Of Maronda Homes Of Florida Association, Phone Number (407) 305-4317
- Built by Maronda Homes
- Villamar Ph 5 Subdivision, Lancaster A Floorplan
Listing and Financial Details
- Visit Down Payment Resource Website
- Tax Lot 194
- Assessor Parcel Number 26-29-23-690583-001940
- $2,153 per year additional tax assessments
Map
Home Values in the Area
Average Home Value in this Area
Tax History
| Year | Tax Paid | Tax Assessment Tax Assessment Total Assessment is a certain percentage of the fair market value that is determined by local assessors to be the total taxable value of land and additions on the property. | Land | Improvement |
|---|---|---|---|---|
| 2023 | $3,007 | $48,000 | $48,000 | $0 |
| 2022 | -- | -- | -- | -- |
Property History
| Date | Event | Price | Change | Sq Ft Price |
|---|---|---|---|---|
| 08/14/2025 08/14/25 | Price Changed | $364,990 | 0.0% | $159 / Sq Ft |
| 07/31/2025 07/31/25 | Pending | -- | -- | -- |
| 07/31/2025 07/31/25 | For Sale | $364,990 | -- | $159 / Sq Ft |
Purchase History
| Date | Type | Sale Price | Title Company |
|---|---|---|---|
| Special Warranty Deed | $315,200 | Steel City Title | |
| Special Warranty Deed | $315,200 | Steel City Title | |
| Special Warranty Deed | $618,640 | None Listed On Document |
Similar Homes in the area
Source: Stellar MLS
MLS Number: O6296379
APN: 26-29-23-690583-001940
- 2803 San Marco Way
- 2799 San Marco Way
- 2795 San Marco Way
- 2791 San Marco Way
- 2779 San Marco Way
- 2775 San Marco Way
- 2767 San Marco Way
- 4510 Rapallo Ave
- 4478 Rapallo Ave
- 4486 Rapallo Ave
- 2759 San Marco Way
- 4503 Rapallo Ave
- 4511 Rapallo Ave
- 2755 San Marco Way
- 3146 Laurel Oak Ln
- 3163 Laurel Oak Ln
- 3167 Laurel Oak Ln
- 2748 San Marco Way
- 2751 San Marco Way
- 2747 San Marco Way
- 4423 Rapallo Ave
- 3872 Giorgio Dr
- 4202 San Rocco Way
- 3361 Costello Cir
- 1190 Yumuri St
- 2215 Author Hls St
- 2111 Cartgate Ln
- 1203 Zambrana Ct
- 398 Terranova St
- 565 Vittorio Dr
- 904 Vienna Dr
- 2370 Brassie Ct
- 365 Corso Loop
- 1848 Carnostie Rd
- 1832 Carnostie Rd
- 1816 Carnostie Rd
- 1808 Carnostie Rd
- 1784 Carnostie Rd
- 1780 Carnostie Rd
- 610 Terranova Dr


