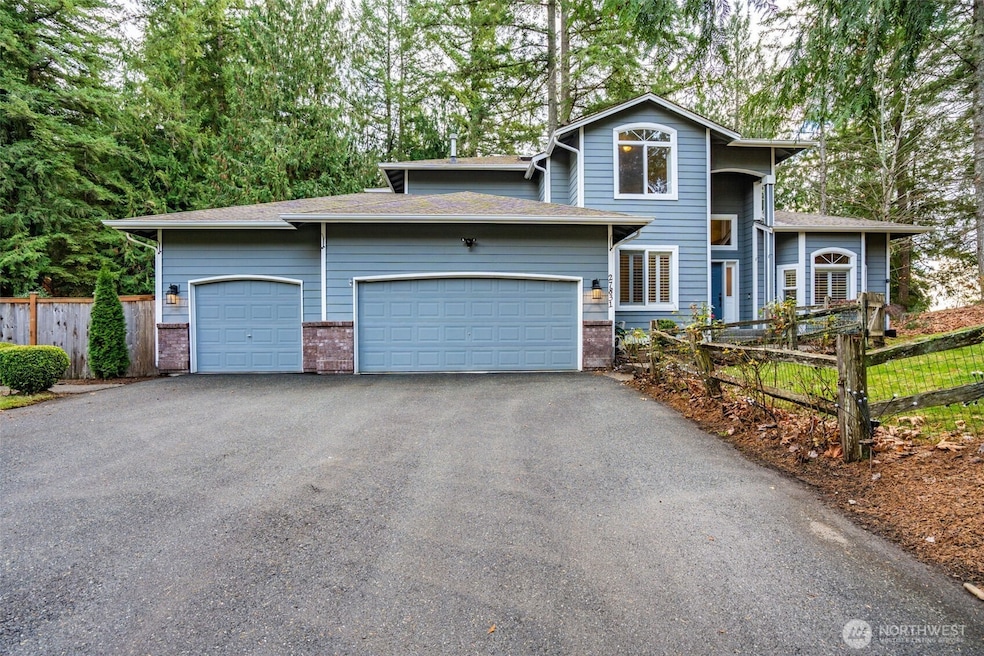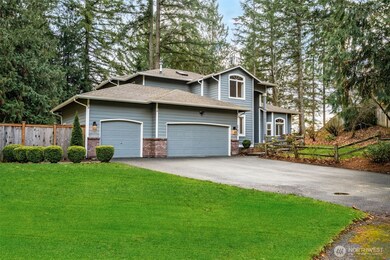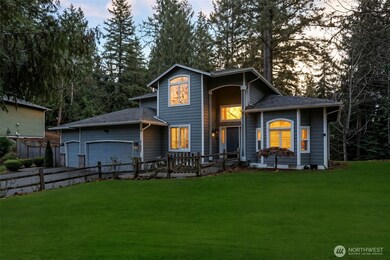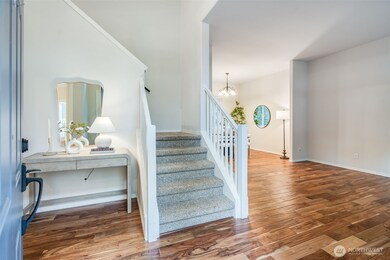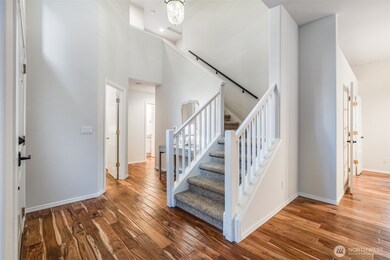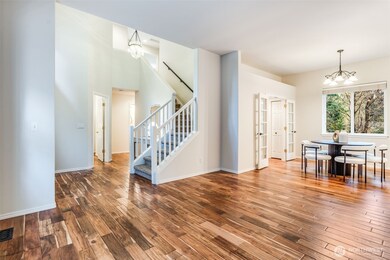27831 NE 30th St Redmond, WA 98053
Estimated payment $7,496/month
Highlights
- Viking Appliances
- Deck
- Traditional Architecture
- Fall City Elementary School Rated A
- Vaulted Ceiling
- Wood Flooring
About This Home
Wonderful home in coveted Quail Creek, situated on over a half-acre cul-de-sac lot. Fresh paint and engineered hardwood floors throughout the main level. Main level features formal living/dining rooms and a den. Large island kitchen boasts Viking stove, microwave, dishwasher, and French door refrigerator all in SS. Kitchen adjoins the family room w/ gas fireplace. Natural gas generator operates automatically. Important: Due to current scheduled roof work, appointments are required for all showings. A brand-new roof is scheduled for completion in 2025 with a transferable 20-year warranty. This is an Agent-Owned Property.
Source: Northwest Multiple Listing Service (NWMLS)
MLS#: 2454706
Open House Schedule
-
Saturday, November 22, 20252:00 to 4:00 pm11/22/2025 2:00:00 PM +00:0011/22/2025 4:00:00 PM +00:00Explore this charming home this Saturday 11/22 from 2 PM to 4 PM. Don't miss this opportunity! See you there!Add to Calendar
-
Sunday, November 23, 202512:00 to 3:00 pm11/23/2025 12:00:00 PM +00:0011/23/2025 3:00:00 PM +00:00Explore this charming home this Sunday 11/23 from 12 PM to 3 PM. Don't miss this opportunity! See you there!Add to Calendar
Property Details
Home Type
- Co-Op
Est. Annual Taxes
- $10,225
Year Built
- Built in 1997
Lot Details
- 0.55 Acre Lot
- Cul-De-Sac
- Property is Fully Fenced
- Level Lot
- Garden
HOA Fees
- $42 Monthly HOA Fees
Parking
- 3 Car Attached Garage
Home Design
- Traditional Architecture
- Brick Exterior Construction
- Poured Concrete
- Composition Roof
- Metal Construction or Metal Frame
- Cement Board or Planked
- Vinyl Construction Material
Interior Spaces
- 2,210 Sq Ft Home
- 2-Story Property
- Vaulted Ceiling
- Ceiling Fan
- Skylights
- Gas Fireplace
- Dining Room
Kitchen
- Stove
- Microwave
- Dishwasher
- Viking Appliances
- Disposal
Flooring
- Wood
- Carpet
- Ceramic Tile
Bedrooms and Bathrooms
- 3 Bedrooms
- Walk-In Closet
- Bathroom on Main Level
Laundry
- Dryer
- Washer
Outdoor Features
- Deck
Schools
- Fall City Elementary School
- Chief Kanim Mid Middle School
- Mount Si High School
Utilities
- Forced Air Heating System
- Generator Hookup
- Water Heater
- Septic Tank
- High Speed Internet
Community Details
- Association fees include common area maintenance
- Ames Lake Subdivision
Listing and Financial Details
- Assessor Parcel Number 6979910090
Map
Home Values in the Area
Average Home Value in this Area
Tax History
| Year | Tax Paid | Tax Assessment Tax Assessment Total Assessment is a certain percentage of the fair market value that is determined by local assessors to be the total taxable value of land and additions on the property. | Land | Improvement |
|---|---|---|---|---|
| 2024 | $10,225 | $1,013,000 | $436,000 | $577,000 |
| 2023 | $9,660 | $898,000 | $336,000 | $562,000 |
| 2022 | $9,058 | $1,129,000 | $413,000 | $716,000 |
| 2021 | $8,554 | $780,000 | $286,000 | $494,000 |
| 2020 | $8,505 | $665,000 | $255,000 | $410,000 |
| 2018 | $8,310 | $645,000 | $247,000 | $398,000 |
| 2017 | $7,431 | $615,000 | $287,000 | $328,000 |
| 2016 | $7,205 | $563,000 | $263,000 | $300,000 |
| 2015 | $6,520 | $530,000 | $248,000 | $282,000 |
| 2014 | -- | $522,000 | $239,000 | $283,000 |
| 2013 | -- | $456,000 | $209,000 | $247,000 |
Property History
| Date | Event | Price | List to Sale | Price per Sq Ft | Prior Sale |
|---|---|---|---|---|---|
| 11/21/2025 11/21/25 | For Sale | $1,250,000 | +41.2% | $566 / Sq Ft | |
| 01/22/2021 01/22/21 | Sold | $885,000 | +2.3% | $400 / Sq Ft | View Prior Sale |
| 12/23/2020 12/23/20 | Pending | -- | -- | -- | |
| 12/22/2020 12/22/20 | For Sale | $864,950 | -- | $391 / Sq Ft |
Purchase History
| Date | Type | Sale Price | Title Company |
|---|---|---|---|
| Warranty Deed | $885,000 | First American Title | |
| Warranty Deed | $595,000 | Transnation Ti | |
| Warranty Deed | $429,900 | Ticor Title | |
| Warranty Deed | $267,916 | -- | |
| Warranty Deed | $83,000 | Chicago Title Insurance Co |
Mortgage History
| Date | Status | Loan Amount | Loan Type |
|---|---|---|---|
| Previous Owner | $417,000 | Purchase Money Mortgage | |
| Previous Owner | $333,700 | Purchase Money Mortgage | |
| Previous Owner | $241,124 | No Value Available | |
| Previous Owner | $198,320 | Construction | |
| Closed | $74,705 | No Value Available |
Source: Northwest Multiple Listing Service (NWMLS)
MLS Number: 2454706
APN: 697991-0090
- 3539 278th Place NE
- 3304 W Ames Lake Dr NE
- 26030 NE 29th Place
- 27037 NE 29th Place
- 26920 NE Ames Lake Rd
- 28818 NE Tolt Hill Rd
- 3866 E Ames Lake Dr NE
- 26133 NE 34th St
- 1608 292nd Place NE
- 1722 264th Ave NE
- 29935 NE Tolt Hill Rd
- 0 NE 52nd St Unit NWM2443019
- 4701 268th Ave NE
- 1237 293rd Ave NE
- 29021 NE 52nd St
- 36 292nd Ave NE
- 24625 NE 22nd St
- 124 259th Ave NE
- 1508 247th Ave NE
- 4141 244th Ave NE
- 23346 NE 29th Place
- 1855 Trossachs Blvd SE Unit 705
- 959 232nd Ln NE
- 710 240th Way SE Unit J302
- 918 243rd Place SE
- 22830 NE 8th St
- 22626 NE Inglewood Hill Rd
- 22845 SE 1st Place
- 2910 Sahalee Dr E
- 523 Heron Walk SE
- 22526 SE 4th St
- 1523 225th Place SE
- 3850 Klahanie Dr SE
- 25025 SE Klahanie Blvd Unit D202
- 25025 SE Klahanie Blvd Unit K102
- 25025 SE Klahanie Blvd Unit L-104
- 9032 228th Way NE
- 3070 230th Ln SE
- 10842 243rd Ave NE
- 11099 Eastridge Dr NE
