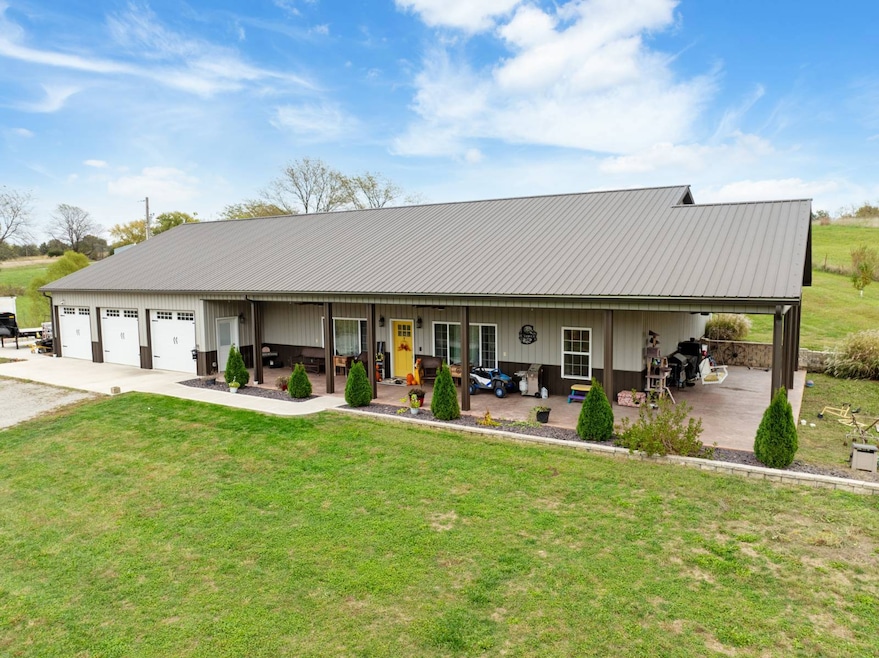27839 Morton Rd Marceline, MO 64658
Estimated payment $2,845/month
Highlights
- Main Floor Primary Bedroom
- Granite Countertops
- Stainless Steel Appliances
- Walt Disney Elementary School Rated A
- Double Oven
- Porch
About This Home
Discover the perfect blend of country charm and modern comfort in this beautifully crafted home situated on approximately 3 acres just outside of town. Designed with quality and comfort in mind, this property features durable metal siding and a metal roof, offering appeal and low-maintenance living. Inside, you will be impressed by the kitchen showcasing granite countertops, custom wood cabinetry with soft-close drawers, and premium appliances-including a double oven, full-size refrigerator and freezer, and an under-counter icemaker. The kitchen also includes a lower countertop area, perfect for baking or meal prep, and a touch-activated kitchen sink that adds both style and convenience. A thoughtfully designed pantry offers ample storage and keeps the kitchen organized and efficient. The bathrooms feature Onyx countertops, and the primary suite highlights a custom Onyx walk-in shower. Enjoy comfort year around with high-efficiency mini-split systems featuring five interior zones and two outdoor units providing individualized climate control throughout the home. Also, this home is equipped with radiant floor heating and wheelchair-accessible doorways to ensure ease and accessibility throughout the home. Upstairs, you will find a roughed-in bonus area with a finished ceiling-vanity, door, and a mini-split head that conveys, providing the opportunity for additional living space tailored to your needs. Relax and unwind on the inviting wraparound porch complete with four ceiling fans, the perfect spot to take in peaceful views. This property offers the best of both worlds-a serene country setting with modern amenities, all just minutes from town conveniences. Call Greta for a private showing!
Home Details
Home Type
- Single Family
Est. Annual Taxes
- $1,680
Year Built
- Built in 2020
Lot Details
- 3 Acre Lot
- Landscaped with Trees
Parking
- 3 Car Attached Garage
- Driveway
Home Design
- Frame Construction
- Metal Roof
Interior Spaces
- 2,009 Sq Ft Home
- Living Room
- Laundry Room
Kitchen
- Eat-In Kitchen
- Double Oven
- Microwave
- Dishwasher
- Stainless Steel Appliances
- Granite Countertops
- Disposal
Flooring
- Carpet
- Laminate
- Tile
Bedrooms and Bathrooms
- 4 Bedrooms
- Primary Bedroom on Main
- En-Suite Primary Bedroom
- Walk-In Closet
- 2 Full Bathrooms
Outdoor Features
- Outbuilding
- Porch
Utilities
- Heat Pump System
- Radiant Heating System
- Water Heater
- Septic Tank
Map
Property History
| Date | Event | Price | List to Sale | Price per Sq Ft |
|---|---|---|---|---|
| 01/01/2026 01/01/26 | Price Changed | $525,000 | -12.5% | $261 / Sq Ft |
| 10/27/2025 10/27/25 | For Sale | $600,000 | -- | $299 / Sq Ft |
Source: My State MLS
MLS Number: 11596795
APN: 02-00077.0301
- 325 E Lake St
- 36461 Hwy Ww
- 104 W Curtis St
- 300 W Walker St
- 118 E Hauser St
- 328 W Gracia Ave
- 1005 N Kansas Ave
- 1101 N Kansas Ave
- 32828 Highway Zz
- 32828 Zz Hwy
- 1409 N Church St
- 642 S Fairview Dr
- 32350 Hwy Zz
- 10504 Highway Z
- 100 Peden Chapel Rd
- 10723 E Highway Ww
- 36461 Missouri Ww
- 0 Knott Rd Unit 26305869
- 1 Knott Rd
- 214 E Front St
Ask me questions while you tour the home.







