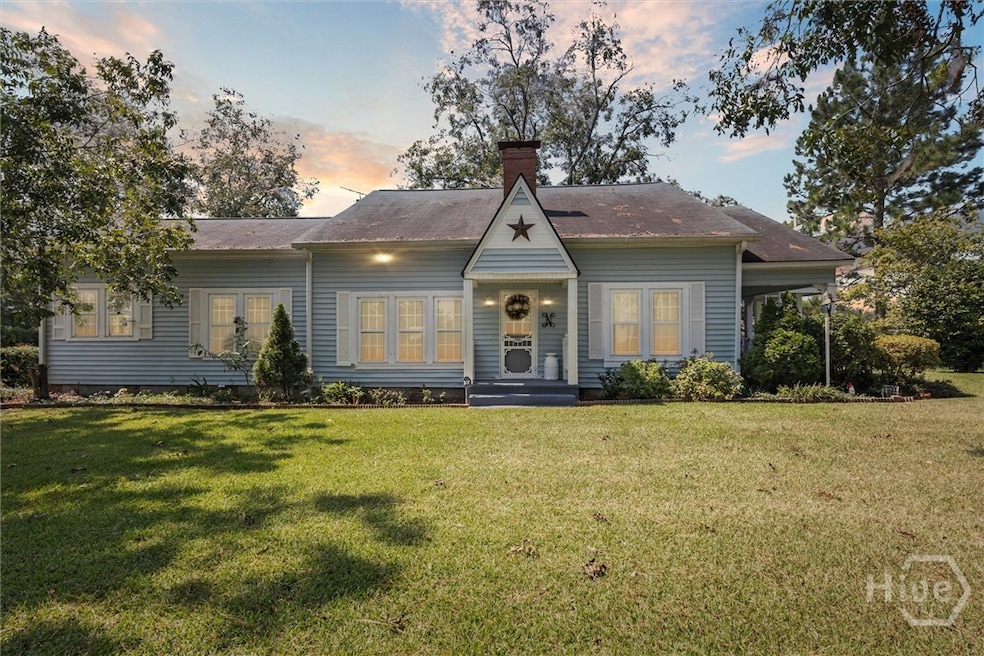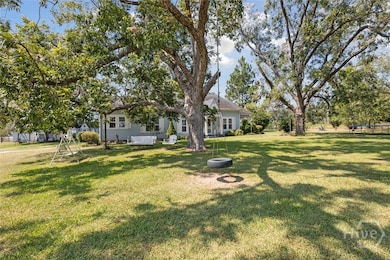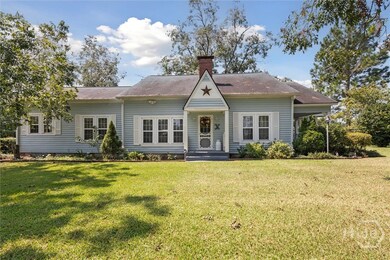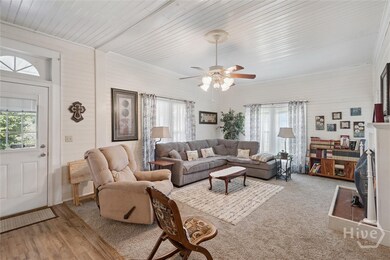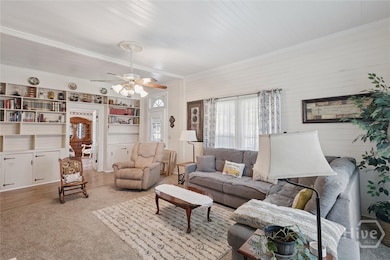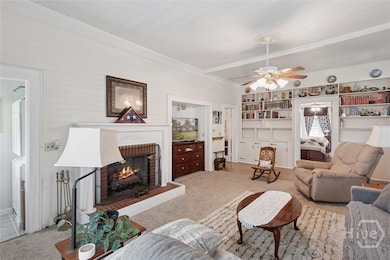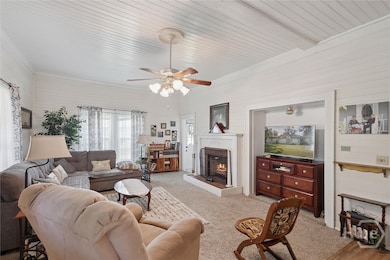2784 Brooklet Denmark Rd Brooklet, GA 30415
Estimated payment $1,915/month
Highlights
- Primary Bedroom Suite
- Deck
- Traditional Architecture
- Fireplace in Primary Bedroom
- Vaulted Ceiling
- Main Floor Primary Bedroom
About This Home
Price Reduction $70,000. Beautiful farmhouse on over 1 acre in downtown Denmark. Zoned Highway Commercial (HC) with residential use allowed. Perfect investment property or commercial location. 3 bedrooms and 3 bathrooms downstairs with an additional bedroom and bathroom upstairs. This home is the epitome of custom handcrafted elegance. 400 ft deep well to the AUQUIFER. Huge outdoor storage buildings and workshops. Extras all over including a greenhouse room, spacious porches, cozy fireplaces, manicured landscaping and more!
8 minutes from Statesboro! 20 minutes from Hyundai Mega Plant. 26 minutes from Pooler.
Home Details
Home Type
- Single Family
Est. Annual Taxes
- $836
Year Built
- Built in 1912
Lot Details
- 1.03 Acre Lot
- Fenced Yard
- Picket Fence
- Property is zoned ZN7, Commercial,Single Family
Home Design
- Traditional Architecture
- Asphalt Roof
- Wood Siding
- Block Exterior
- Vinyl Siding
Interior Spaces
- 2,503 Sq Ft Home
- 2-Story Property
- Built-In Features
- Vaulted Ceiling
- 2 Fireplaces
- Gas Fireplace
- Entrance Foyer
- Crawl Space
- Attic
Kitchen
- Breakfast Area or Nook
- Oven
- Range
- Microwave
- Kitchen Island
Bedrooms and Bathrooms
- 4 Bedrooms
- Primary Bedroom on Main
- Fireplace in Primary Bedroom
- Primary Bedroom Suite
- 4 Full Bathrooms
- Garden Bath
- Separate Shower
Laundry
- Laundry Room
- Washer and Dryer Hookup
Parking
- Garage
- Off-Street Parking
Outdoor Features
- Deck
- Patio
- Front Porch
Schools
- Nevils Elementary School
- Southeast Bulloch Middle School
- Southeast Bulloch High School
Utilities
- Central Heating and Cooling System
- Private Water Source
- Well
- Electric Water Heater
- Septic Tank
Community Details
- No Home Owners Association
- Shops
Listing and Financial Details
- Assessor Parcel Number D01-000012-000
Map
Home Values in the Area
Average Home Value in this Area
Tax History
| Year | Tax Paid | Tax Assessment Tax Assessment Total Assessment is a certain percentage of the fair market value that is determined by local assessors to be the total taxable value of land and additions on the property. | Land | Improvement |
|---|---|---|---|---|
| 2024 | $836 | $43,676 | $5,680 | $37,996 |
| 2023 | $715 | $35,496 | $5,680 | $29,816 |
| 2022 | $537 | $31,177 | $5,680 | $25,497 |
| 2021 | $469 | $27,497 | $5,680 | $21,817 |
| 2020 | $445 | $25,960 | $5,680 | $20,280 |
| 2019 | $443 | $25,766 | $5,680 | $20,086 |
| 2018 | $490 | $26,696 | $5,680 | $21,016 |
| 2017 | $472 | $25,644 | $5,680 | $19,964 |
| 2016 | $569 | $24,803 | $5,680 | $19,123 |
| 2015 | $547 | $23,751 | $5,680 | $18,071 |
| 2014 | $507 | $23,751 | $5,680 | $18,071 |
Property History
| Date | Event | Price | List to Sale | Price per Sq Ft |
|---|---|---|---|---|
| 11/18/2025 11/18/25 | Price Changed | $349,499 | -0.1% | $140 / Sq Ft |
| 11/10/2025 11/10/25 | Price Changed | $349,999 | -1.4% | $140 / Sq Ft |
| 10/28/2025 10/28/25 | Price Changed | $355,000 | -16.5% | $142 / Sq Ft |
| 09/23/2025 09/23/25 | For Sale | $425,000 | -- | $170 / Sq Ft |
Purchase History
| Date | Type | Sale Price | Title Company |
|---|---|---|---|
| Warranty Deed | $110,000 | -- | |
| Deed | -- | -- |
Mortgage History
| Date | Status | Loan Amount | Loan Type |
|---|---|---|---|
| Open | $104,500 | New Conventional |
Source: Savannah Multi-List Corporation
MLS Number: SA340290
APN: D01-000012-000
- 0 R P Miller Rd
- 9990 Georgia 67
- 1533 Gw Oliver Rd
- 5185 Old Groveland Rd
- 204 Nevils Groveland Rd
- 0 Clifton Rd Unit SA339976
- 0 Clifton Rd Unit 10585882
- 883 Old Happy Rd
- 138 Landmark Cir
- 138 Landmark Cir Unit LOT 76
- 131 Landmark Cir Unit LOT 16
- 131 Landmark Cir
- 545 Live Oak Ln
- 167 Landmark Cir
- 167 Landmark Cir Unit LOT 31
- 165 Landmark Cir Unit LOT 30
- 3276 Mud Rd
- 0 Black Creek Church Rd Unit 22629943
- 5298 Ga Highway 67
- 1212 Bell Rd
- 5143 Nevils Daisy Rd
- 209 Big Branch Dr Unit B
- 2000 Stambuk Ln
- 17931 Ga Highway 67 S
- 93 Briarwood Rd
- 1150 Brampton Ave
- 819 Robin Hood Trail
- 100 Bermuda Run
- 120 Pineview Rd
- 123 Lanier Dr Unit 7
- 1822 Chandler Rd Unit 97 A
- 1881 S&s Railroad Bed Rd
- 251 Knight Dr Unit 20
- 532 Cade Ave
- 109 Harvey Dr
- 1701 Chandler Rd
- 23427 Highway 80 E
- 103 Cherry St
- 160 Old Forester Way
- 297 W East Smith Rd
