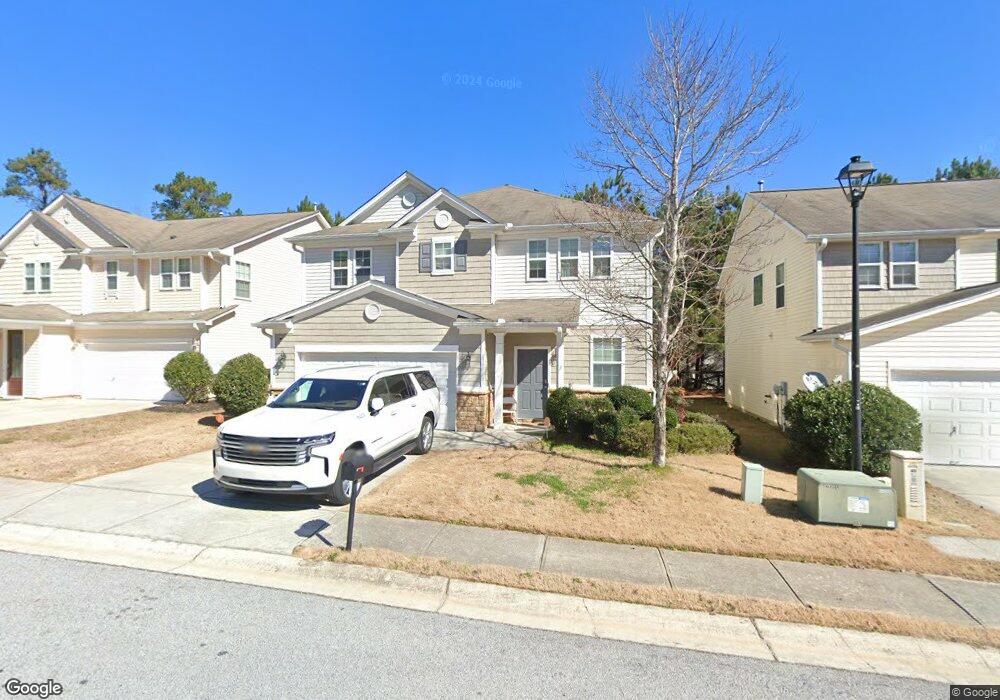2784 Jordan Ln Lithia Springs, GA 30122
Lithia Springs NeighborhoodEstimated Value: $348,000 - $388,000
4
Beds
3
Baths
2,950
Sq Ft
$125/Sq Ft
Est. Value
About This Home
This home is located at 2784 Jordan Ln, Lithia Springs, GA 30122 and is currently estimated at $368,058, approximately $124 per square foot. 2784 Jordan Ln is a home located in Douglas County with nearby schools including Lithia Springs Elementary School, Turner Middle School, and Lithia Springs Comprehensive High School.
Ownership History
Date
Name
Owned For
Owner Type
Purchase Details
Closed on
Dec 28, 2006
Sold by
Kb Home Atlanta Llc
Bought by
Garcia Rolf
Current Estimated Value
Home Financials for this Owner
Home Financials are based on the most recent Mortgage that was taken out on this home.
Original Mortgage
$160,598
Outstanding Balance
$98,144
Interest Rate
6.62%
Mortgage Type
New Conventional
Estimated Equity
$269,914
Create a Home Valuation Report for This Property
The Home Valuation Report is an in-depth analysis detailing your home's value as well as a comparison with similar homes in the area
Home Values in the Area
Average Home Value in this Area
Purchase History
| Date | Buyer | Sale Price | Title Company |
|---|---|---|---|
| Garcia Rolf | $200,800 | -- |
Source: Public Records
Mortgage History
| Date | Status | Borrower | Loan Amount |
|---|---|---|---|
| Open | Garcia Rolf | $160,598 |
Source: Public Records
Tax History Compared to Growth
Tax History
| Year | Tax Paid | Tax Assessment Tax Assessment Total Assessment is a certain percentage of the fair market value that is determined by local assessors to be the total taxable value of land and additions on the property. | Land | Improvement |
|---|---|---|---|---|
| 2024 | $3,023 | $109,000 | $21,600 | $87,400 |
| 2023 | $3,023 | $109,000 | $21,600 | $87,400 |
| 2022 | $3,124 | $109,000 | $21,600 | $87,400 |
| 2021 | $2,604 | $82,800 | $11,640 | $71,160 |
| 2020 | $2,640 | $82,800 | $11,640 | $71,160 |
| 2019 | $2,439 | $80,800 | $11,640 | $69,160 |
| 2018 | $1,934 | $63,600 | $9,400 | $54,200 |
| 2017 | $1,747 | $56,600 | $9,400 | $47,200 |
| 2016 | $1,698 | $54,200 | $9,400 | $44,800 |
| 2015 | $1,564 | $52,720 | $9,400 | $43,320 |
| 2014 | $1,564 | $48,240 | $9,160 | $39,080 |
| 2013 | -- | $47,840 | $9,160 | $38,680 |
Source: Public Records
Map
Nearby Homes
- 2741 Groovers Lake Point
- 2683 Jordan Ln
- 2694 Jordan Ln
- 2694 Jordan Ln Unit 23
- 2623 Jordan Ln
- 2693 Jordan Ln
- Bradley Plan at The View at Groover's Lake - Georgian Series
- Wisteria Plan at The View at Groover's Lake - Georgian Series
- Bayberry Plan at The View at Groover's Lake - Georgian Series
- Redbud Plan at The View at Groover's Lake - Georgian Series
- 0 Vulcan Dr Unit 10471332
- 0 Vulcan Dr Unit 7530603
- 7104 Miller St
- 3017 Bellingham Way
- 7814 Messina Ct
- 7315 Lee Rd
- 0 W Lake Vulcan Dr Unit 10587241
- 8816 Sibella Ct
- 0 Mckown Rd Unit 7632191
- 2774 Jordan Ln
- 2794 Jordan Ln
- 2764 Jordan Ln Unit 1
- 2781 Groovers Lake Point
- 2791 Groovers Lake Point
- 2771 Groovers Lake Point
- 2783 Jordan Ln
- 2783 Jordan Ln Unit 129
- 2761 Groovers Lake Point Unit 2761
- 2761 Groovers Lake Point
- 2761 Groovers Lake Point Unit 1
- 2793 Jordan Ln
- 2754 Jordan Ln
- 2773 Jordan Ln
- 0 Groovers Lake Point Unit 7005335
- 0 Groovers Lake Point Unit 3189232
- 0 Groovers Lake Point Unit 8207268
- 0 Groovers Lake Point Unit 7477996
- 0 Groovers Lake Point Unit 7133233
- 0 Groovers Lake Point
