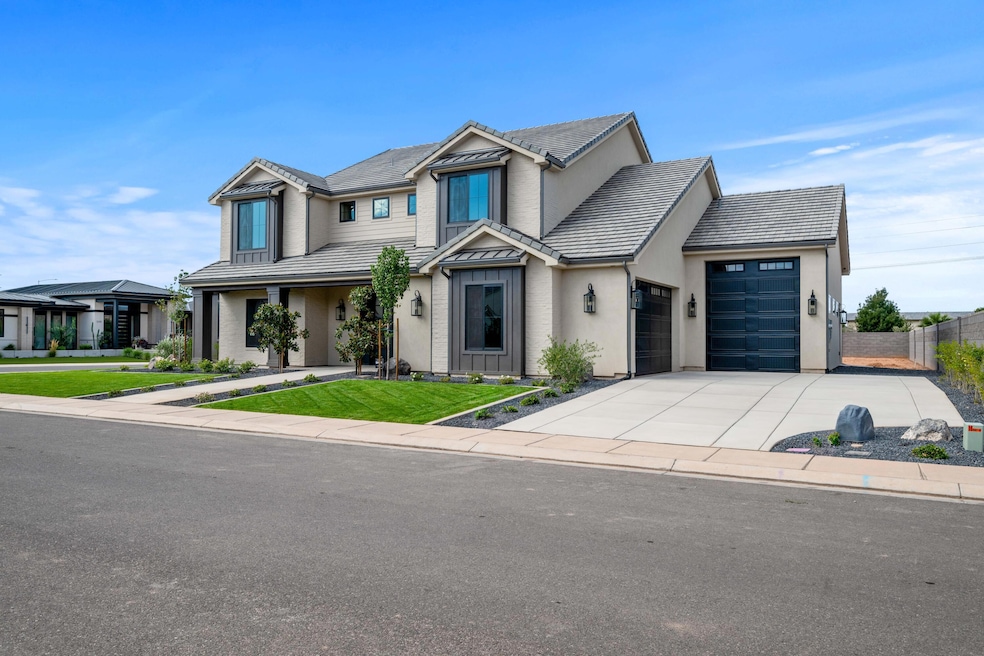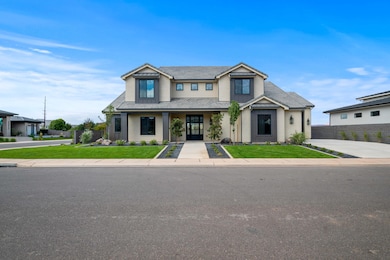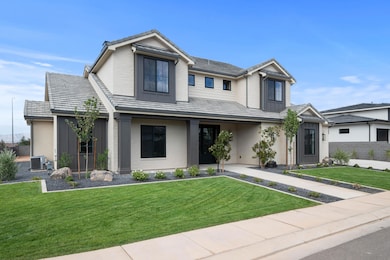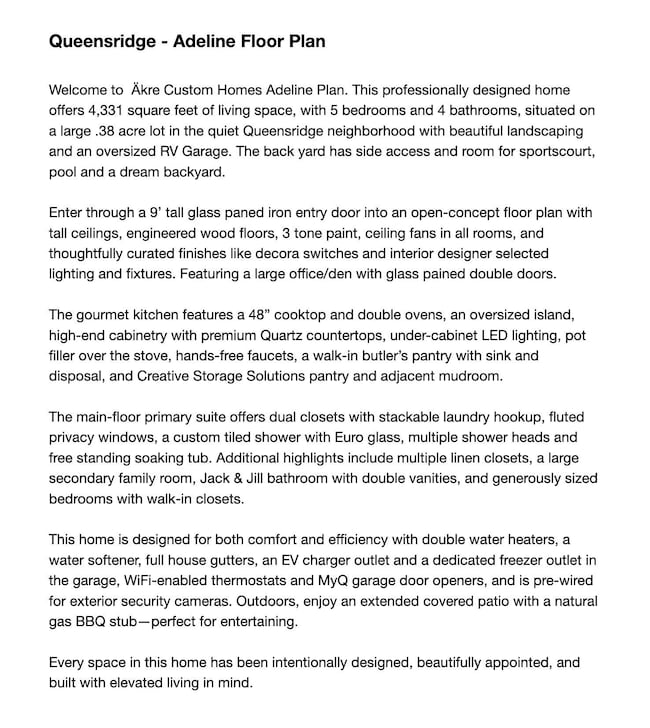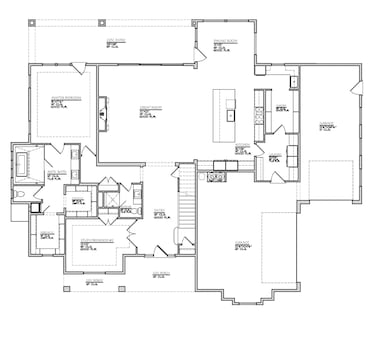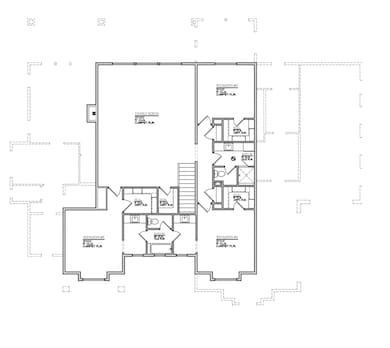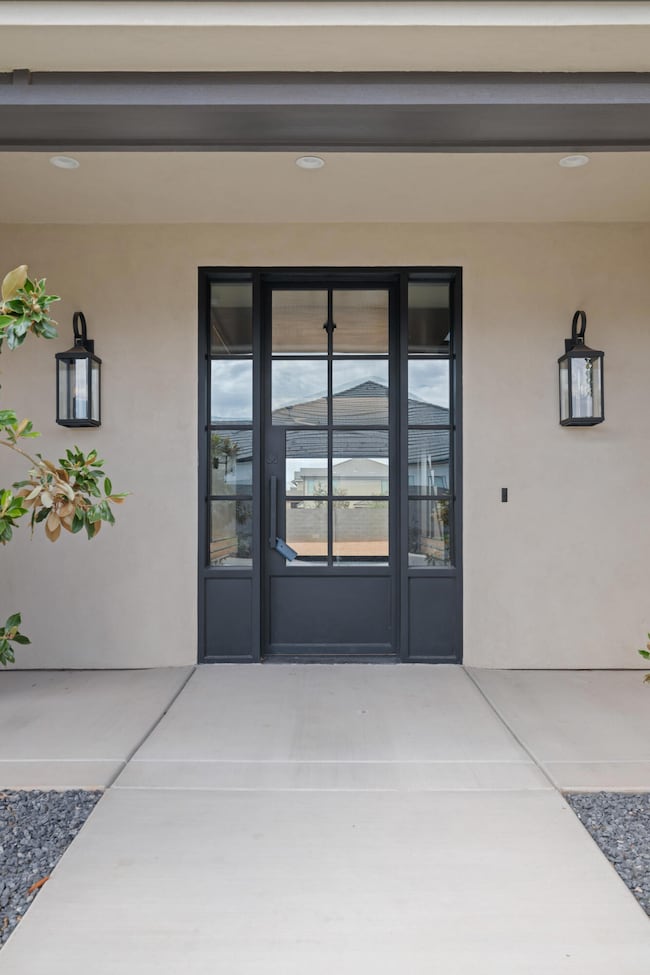2784 S Farmland Dr St. George, UT 84790
Estimated payment $7,289/month
Highlights
- RV Garage
- Main Floor Primary Bedroom
- Mud Room
- Washington Fields Intermediate School Rated A-
- Corner Lot
- Private Yard
About This Home
Back on market! The Adeline Plan by Äkre Custom Homes—a new 4,331 SF, 5 bed, 4 bath luxury residence with an oversized 3-car garage. This interior designed home blends elegance and comfort with wood flooring, 15' patio door and luxurious finishes. The large kitchen boasts high-end appliances, cabinetry, Quartz, oversized island, LED under cabinetry lighting, butler's pantry with adjustable shelving and mudroom. The primary suite is located on the main floor and features dual closets, stackable laundry option and large glass shower room and tub. Enjoy custom tile work, Euro glass, Jack & Jill bathroom, large secondary family room, large lot room for a pool, front landscaping, block walls, large 9' glass iron door entry, and paned glass interior doors. A stunning, timeless choice!
Home Details
Home Type
- Single Family
Est. Annual Taxes
- $1,922
Year Built
- Built in 2025
Lot Details
- 0.38 Acre Lot
- Property is Fully Fenced
- Landscaped
- Corner Lot
- Sprinkler System
- Private Yard
HOA Fees
- $19 Monthly HOA Fees
Parking
- Attached Garage
- Oversized Parking
- Extra Deep Garage
- Garage Door Opener
- RV Garage
Home Design
- Brick Exterior Construction
- Slab Foundation
- Tile Roof
- Metal Roof
- Stucco Exterior
Interior Spaces
- 4,331 Sq Ft Home
- 2-Story Property
- Ceiling Fan
- Gas Fireplace
- Double Pane Windows
- Mud Room
- Den
Kitchen
- Built-In Range
- Range Hood
- Microwave
- Dishwasher
- Disposal
Bedrooms and Bathrooms
- 5 Bedrooms
- Primary Bedroom on Main
- Walk-In Closet
- 4 Bathrooms
- Bathtub With Separate Shower Stall
Outdoor Features
- Covered Patio or Porch
Schools
- Washington Elementary School
- Crimson Cliffs Middle School
- Crimson Cliffs High School
Utilities
- Central Air
- Heating System Uses Natural Gas
- Water Softener is Owned
Community Details
- Queensridge Subdivision
Listing and Financial Details
- Assessor Parcel Number W-QUE-3-301
Map
Home Values in the Area
Average Home Value in this Area
Property History
| Date | Event | Price | List to Sale | Price per Sq Ft |
|---|---|---|---|---|
| 11/10/2025 11/10/25 | Price Changed | $1,349,000 | -2.2% | $311 / Sq Ft |
| 09/24/2025 09/24/25 | Price Changed | $1,379,000 | -0.7% | $318 / Sq Ft |
| 09/16/2025 09/16/25 | For Sale | $1,389,000 | 0.0% | $321 / Sq Ft |
| 08/08/2025 08/08/25 | Pending | -- | -- | -- |
| 06/26/2025 06/26/25 | For Sale | $1,389,000 | -- | $321 / Sq Ft |
Source: Washington County Board of REALTORS®
MLS Number: 25-262607
- 2928 S Farmland Dr
- 697 Margarita Way
- 2051 E Washington Meadows
- 668 Chloe Ln
- 692 Chloe Ln
- 2742 S Farmland Dr
- 714 Chloe Ln
- 806 Chloe Ln
- 3187 S Newport Dr
- 646 E Pine St
- 969 E Outlaw Gulch
- 1067 E Bronco Dr
- 213 E Adam Ln
- 3361 S Bronco Dr
- 2604 Desperado Dr
- 813 S Queens Garden Dr Unit 4248
- 1805 S Quenns Garden Dr
- 177 E Sky View Ln
- 3169 S Pecos Dr
- 2349 S 240 W
- 770 S 2780 E
- 2409 E Dinosaur Crossing Dr
- 2271 E Dinosaur Crossing Dr
- 2695 E 370 N
- 368 S Mall Dr
- 514 S 1990 E
- 344 S 1990 E
- 1843 E 1220 S St
- 3226 E 2930 S
- 845 E Desert Cactus Dr
- 45 N Red Trail Ln
- 997 Willow Breeze Ln
- 1358 S Pole Creek Ln
- 190 N Red Stone Rd
- 1593 E Dihedral Dr
- 1165 E Bulloch St
- 626 N 1100 E
- 1000 Bluff View Dr Unit 2
- 652 N Brio Pkwy
