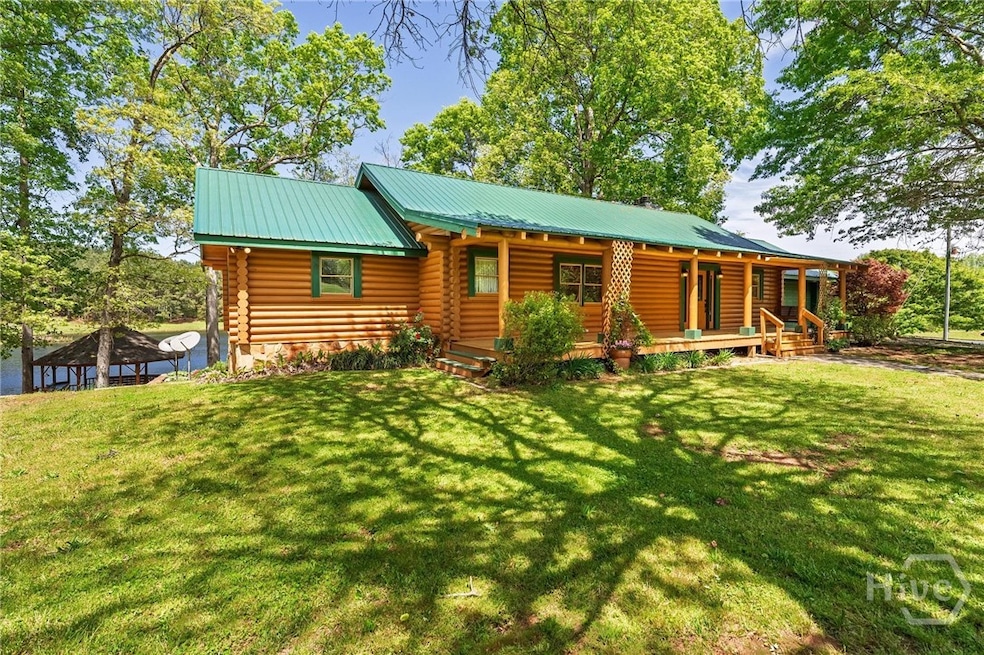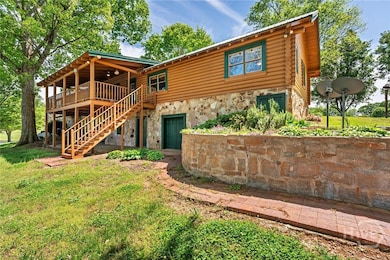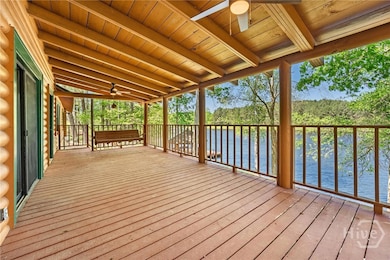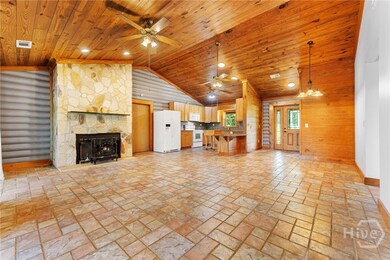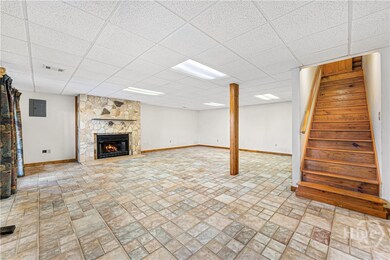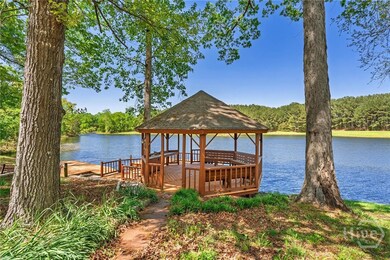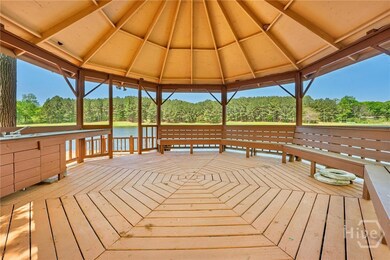2784 Stanley Maxwell Rd Bowman, GA 30624
Estimated payment $5,130/month
Total Views
63
3
Beds
3
Baths
2,697
Sq Ft
$343
Price per Sq Ft
Highlights
- Community Stables
- Lake View
- 1,885,277 Sq Ft lot
- Horses Allowed On Property
- Waterfront
- Community Lake
About This Home
Easily accessed with GPS
Listing Agent
Robin Tardy
Living Down South Realty License #402055 Listed on: 11/12/2025
Home Details
Home Type
- Single Family
Est. Annual Taxes
- $3,166
Year Built
- Built in 1997
Lot Details
- 43.28 Acre Lot
- Waterfront
- Barbed Wire
- Electric Fence
- Property is zoned 001, Agricutural
Home Design
- Rustic Architecture
- Log Siding
- Concrete Perimeter Foundation
Interior Spaces
- 2,697 Sq Ft Home
- 1-Story Property
- Central Vacuum
- Fireplace Features Masonry
- Gas Fireplace
- Living Room with Fireplace
- 2 Fireplaces
- Lake Views
- Basement
- Crawl Space
- Pull Down Stairs to Attic
Kitchen
- Country Kitchen
- Breakfast Bar
- Oven
- Range
- Microwave
- Dishwasher
Bedrooms and Bathrooms
- 3 Bedrooms
- 3 Full Bathrooms
- Double Vanity
- Bathtub with Shower
Laundry
- Laundry Room
- Laundry on upper level
- Washer and Dryer Hookup
Parking
- Attached Garage
- Parking Accessed On Kitchen Level
- Garage Door Opener
Outdoor Features
- Deck
- Covered Patio or Porch
- Fire Pit
Schools
- Elbert Co Elementary And Middle School
- Elbert Co High School
Farming
- Pasture
Horse Facilities and Amenities
- Horses Allowed On Property
- Tack Room
- Hay Storage
- Round Pen
Utilities
- Central Heating and Cooling System
- 220 Volts
- 110 Volts
- Private Water Source
- Well
- Electric Water Heater
- Septic Tank
Listing and Financial Details
- Assessor Parcel Number 006-079
Community Details
Overview
- No Home Owners Association
- Community Lake
Recreation
- Community Stables
Map
Create a Home Valuation Report for This Property
The Home Valuation Report is an in-depth analysis detailing your home's value as well as a comparison with similar homes in the area
Home Values in the Area
Average Home Value in this Area
Tax History
| Year | Tax Paid | Tax Assessment Tax Assessment Total Assessment is a certain percentage of the fair market value that is determined by local assessors to be the total taxable value of land and additions on the property. | Land | Improvement |
|---|---|---|---|---|
| 2024 | $3,166 | $191,866 | $66,010 | $125,856 |
| 2023 | $2,725 | $191,866 | $66,010 | $125,856 |
| 2022 | $2,362 | $139,929 | $47,055 | $92,874 |
| 2021 | $2,467 | $144,544 | $47,055 | $97,489 |
| 2020 | $2,491 | $133,861 | $47,055 | $86,806 |
| 2019 | $2,577 | $133,861 | $47,055 | $86,806 |
| 2018 | $2,645 | $133,861 | $47,055 | $86,806 |
| 2017 | $2,483 | $114,753 | $39,195 | $75,558 |
| 2016 | $2,309 | $114,753 | $39,195 | $75,558 |
| 2015 | -- | $114,753 | $39,195 | $75,558 |
| 2014 | -- | $114,753 | $39,195 | $75,558 |
| 2013 | -- | $114,386 | $39,195 | $75,190 |
Source: Public Records
Property History
| Date | Event | Price | List to Sale | Price per Sq Ft |
|---|---|---|---|---|
| 11/12/2025 11/12/25 | For Sale | $925,000 | -- | $343 / Sq Ft |
Source: CLASSIC MLS (Athens Area Association of REALTORS®)
Purchase History
| Date | Type | Sale Price | Title Company |
|---|---|---|---|
| Warranty Deed | -- | -- | |
| Deed | $475,000 | -- | |
| Deed | -- | -- | |
| Deed | $16,000 | -- | |
| Deed | $11,300 | -- | |
| Deed | $4,400 | -- |
Source: Public Records
Source: CLASSIC MLS (Athens Area Association of REALTORS®)
MLS Number: CL343585
APN: 006-079
Nearby Homes
- 0 Fork Creek Rd Unit 10616779
- 0 Fork Creek Rd Unit 7659678
- 2198 Bennett Rd
- 2448 Allen White Rd
- 1963 Rehoboth Rd Unit EXTENSION
- 1963 Rehoboth Rd
- 2851 Bowman Hwy
- 227 Rehoboth Rd
- 1825 Seymour Rd
- 375 S Broad St
- 0 Bowers St Unit LOT 1-8 10576344
- 0 Bowers St Unit LOT 1-8 CL335681
- 3272 Horace Rd
- 1541 Cordell Rd
- 1574 Cordell Rd
- 2004 Christian Rd
- 40 W Hendricks St
- 2051 Hewell Rd NW
- 2732 Zero O Dr
- 0 Sand Hill Rd Unit 10595328
- 403 Brown Rd
- 44 Bond St Unit A
- 359 Railroad St Unit F
- 359 Railroad St Unit B
- 359 Railroad St Unit D
- 958 Church St
- 204 Breanna Way
- 405 Breanna Way
- 159 Brad St
- 163 Brad St
- 73 E North Ave
- 71 E North Ave
- 69 E North Ave
- 301 Breanna Way
- 182 Moore Rd
- 176 Crawford W Long St
- 411 Cade St
- 2453 Memorial Rd
- 34 Depot St Unit 11
- 49 Paisley Place
