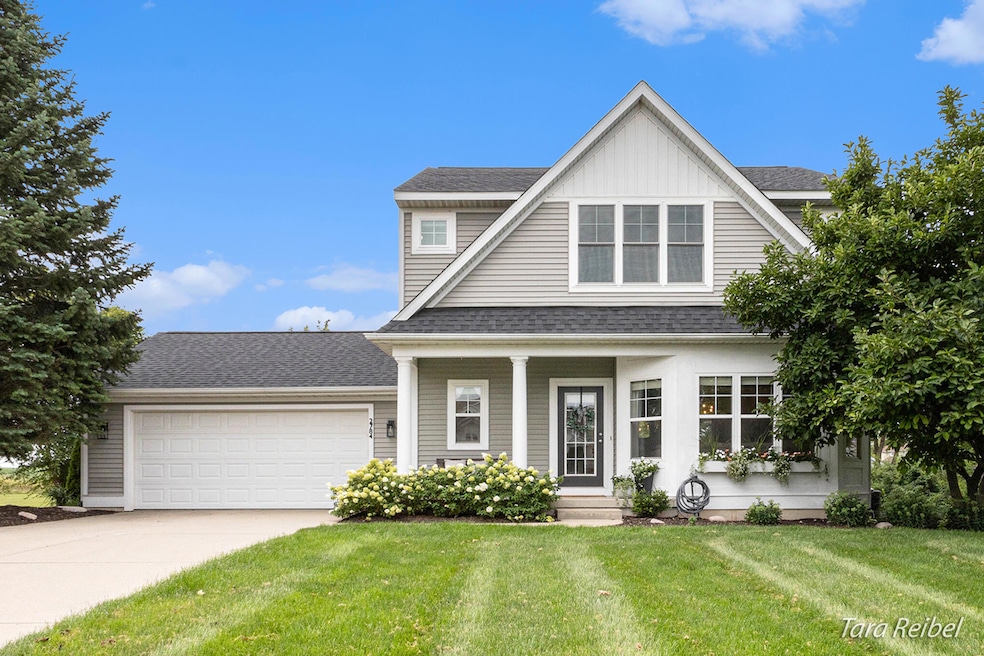
2784 Sunbrook Dr Hudsonville, MI 49426
Estimated payment $2,738/month
Highlights
- Deck
- Recreation Room
- Mud Room
- Riley Street Middle School Rated A
- Traditional Architecture
- Community Pool
About This Home
Welcome home to 2784 Sunbrook Drive, located in one of Jamestown's most desirable neighborhoods with access to the community pool and park! This beautifully updated, turn-key 3 bedroom, 2.5 bath home (with potential for a 4th bedroom) offers 9' ceilings on the main and an open-concept layout. The kitchen boasts a center island with quartz countertops, a modern backsplash, and plenty of space for gathering. Recent updates provide peace of mind, including newer roof, furnace, A/C, water heater, windows, flooring, sump pump, washer/dryer, paint, and more. The private primary suite offers a relaxing retreat with a walk in closet and bathroom. The home is tucked away on a quiet cul-de-sac with no rear neighbors! You will also enjoy the updated landscaping and backyard drainage tile. Truly move-in ready, this home combines modern upgrades with an ideal location in sought after Hudsonville school district—don't miss the opportunity to make it yours! Please call for your private showing!
Home Details
Home Type
- Single Family
Est. Annual Taxes
- $4,034
Year Built
- Built in 2002
Lot Details
- 0.31 Acre Lot
- Lot Dimensions are 87 x 153
- Cul-De-Sac
- Shrub
- Sprinkler System
HOA Fees
- $24 Monthly HOA Fees
Parking
- 2 Car Attached Garage
Home Design
- Traditional Architecture
- Composition Roof
- Vinyl Siding
Interior Spaces
- 1,574 Sq Ft Home
- 2-Story Property
- Low Emissivity Windows
- Insulated Windows
- Window Screens
- Mud Room
- Living Room
- Dining Area
- Recreation Room
- Natural lighting in basement
Kitchen
- Eat-In Kitchen
- Range
- Microwave
- Kitchen Island
Bedrooms and Bathrooms
- 3 Bedrooms
Laundry
- Laundry Room
- Laundry on main level
- Dryer
- Washer
Outdoor Features
- Deck
- Gazebo
- Porch
Location
- Mineral Rights Excluded
Schools
- Riley Street Middle School
Utilities
- Forced Air Heating and Cooling System
- Heating System Uses Natural Gas
- High Speed Internet
- Phone Available
- Cable TV Available
Community Details
Overview
- Spring Meadows Subdivision
Recreation
- Community Playground
- Community Pool
Map
Home Values in the Area
Average Home Value in this Area
Tax History
| Year | Tax Paid | Tax Assessment Tax Assessment Total Assessment is a certain percentage of the fair market value that is determined by local assessors to be the total taxable value of land and additions on the property. | Land | Improvement |
|---|---|---|---|---|
| 2025 | $3,908 | $175,700 | $0 | $0 |
| 2024 | $3,105 | $161,700 | $0 | $0 |
| 2023 | $2,965 | $137,600 | $0 | $0 |
| 2022 | $3,551 | $125,000 | $0 | $0 |
| 2021 | $3,458 | $120,100 | $0 | $0 |
| 2020 | $3,423 | $114,800 | $0 | $0 |
| 2019 | $3,371 | $110,000 | $0 | $0 |
| 2018 | $3,205 | $114,000 | $0 | $0 |
| 2017 | $3,142 | $114,000 | $0 | $0 |
| 2016 | -- | $106,200 | $0 | $0 |
| 2015 | -- | $98,600 | $0 | $0 |
| 2014 | -- | $91,100 | $0 | $0 |
Property History
| Date | Event | Price | Change | Sq Ft Price |
|---|---|---|---|---|
| 08/21/2025 08/21/25 | Pending | -- | -- | -- |
| 08/20/2025 08/20/25 | For Sale | $439,900 | +147.8% | $279 / Sq Ft |
| 10/12/2012 10/12/12 | Sold | $177,500 | -5.5% | $88 / Sq Ft |
| 09/06/2012 09/06/12 | Pending | -- | -- | -- |
| 07/02/2012 07/02/12 | For Sale | $187,900 | -- | $93 / Sq Ft |
Purchase History
| Date | Type | Sale Price | Title Company |
|---|---|---|---|
| Warranty Deed | $206,000 | First American Title Ins Co | |
| Warranty Deed | $177,500 | Midstate Title Agency Llc | |
| Warranty Deed | $179,000 | None Available | |
| Corporate Deed | $179,900 | Metropolitan Title Company |
Mortgage History
| Date | Status | Loan Amount | Loan Type |
|---|---|---|---|
| Open | $176,800 | Unknown | |
| Closed | $193,500 | New Conventional | |
| Closed | $195,700 | New Conventional | |
| Previous Owner | $150,850 | New Conventional | |
| Previous Owner | $100,000 | New Conventional | |
| Previous Owner | $174,350 | New Conventional | |
| Previous Owner | $179,000 | Purchase Money Mortgage | |
| Previous Owner | $50,000 | Credit Line Revolving | |
| Previous Owner | $143,900 | Purchase Money Mortgage |
Similar Homes in Hudsonville, MI
Source: Southwestern Michigan Association of REALTORS®
MLS Number: 25042234
APN: 70-18-09-203-003
- Broom Sedge Plan at Blendon Meadows
- Little Bluestem Plan at Blendon Meadows
- Big Bluestem Plan at Blendon Meadows
- Switchgrass Plan at Blendon Meadows
- 3572 Aiden Ct
- 3545 Aiden Ct Unit 5
- 3614 Buckingham Ln Unit 37
- 1900 Quincy St SW
- 0 Quincy St Unit 25022085
- 3699 Teton Dr
- 3740 Leenheer Dr
- 3844 Highbury Dr Unit 17
- 2325 Riley Ct
- 3155 24th Ave
- 4682 S Shooks Ct
- 3126 Shooks Dr
- The Birch Plan at Trillium Ridge - Leisure Series
- The Willow Plan at Trillium Ridge - Leisure Series
- The Aspen Plan at Trillium Ridge - Leisure Series
- 575 32nd Ave






