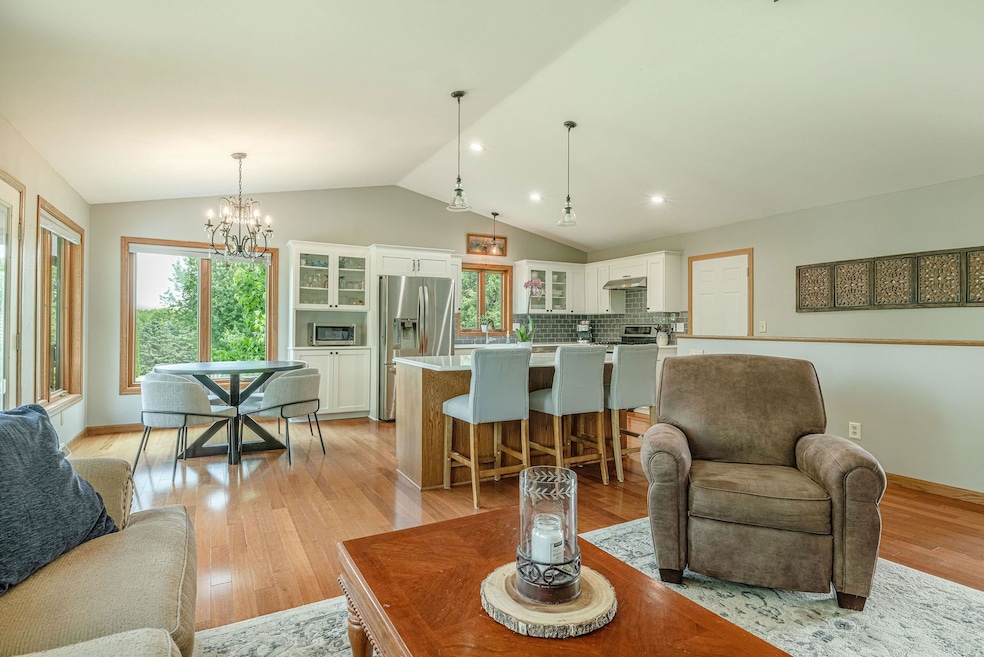
2784 Twilight Dr Sun Prairie, WI 53590
Highlights
- Open Floorplan
- Deck
- Vaulted Ceiling
- Token Springs Elementary Rated A-
- Wooded Lot
- Ranch Style House
About This Home
As of August 2025Gorgeous ranch home in Sun Prairie’s sought after Sunset Ridge neighborhood close to beautiful parks and Brooks Ridge Nature Trail. The fantastic open layout with vaulted ceilings provides a great flow for entertaining and socializing. Relax at the end of the day in your private bedroom with a full bath and walk-in closet. Spend warm weather days on the deck overlooking the beautifully landscaped backyard, perfect for hosting summer BBQs and outdoor gatherings. You’ll love the finished lower level that features a fourth bedroom and full bath for easy guest accommodations, along with a spacious family room ideal for movie marathons or game nights. Stylish designer finishes throughout; stainless appliances; 2-car, attached garage. Unparalleled location and style! Call (608) 620-4177 for showings.
Last Agent to Sell the Property
Real Broker LLC Brokerage Phone: 608-620-4177 Listed on: 05/19/2025

Home Details
Home Type
- Single Family
Est. Annual Taxes
- $5,231
Year Built
- Built in 1992
Lot Details
- 0.46 Acre Lot
- Rural Setting
- Level Lot
- Wooded Lot
Home Design
- Ranch Style House
- Poured Concrete
- Vinyl Siding
Interior Spaces
- Open Floorplan
- Vaulted Ceiling
- Gas Fireplace
- Entrance Foyer
- Great Room
- Den
- Wood Flooring
Kitchen
- Breakfast Bar
- Oven or Range
- Dishwasher
- Kitchen Island
- Disposal
Bedrooms and Bathrooms
- 4 Bedrooms
- 3 Full Bathrooms
- Bathroom on Main Level
- Walk-in Shower
Laundry
- Dryer
- Washer
Finished Basement
- Walk-Out Basement
- Basement Fills Entire Space Under The House
- Basement Windows
Parking
- 2 Car Attached Garage
- Garage Door Opener
- Driveway Level
Accessible Home Design
- Roll-in Shower
- Low Pile Carpeting
Outdoor Features
- Deck
- Patio
Schools
- Token Springs Elementary School
- Central Heights Middle School
- Sun Prairie East High School
Utilities
- Forced Air Cooling System
- Well
- Water Softener
- High Speed Internet
- Internet Available
- Cable TV Available
Community Details
- Sunset Ridge Subdivision
Similar Homes in Sun Prairie, WI
Home Values in the Area
Average Home Value in this Area
Mortgage History
| Date | Status | Loan Amount | Loan Type |
|---|---|---|---|
| Closed | $172,500 | New Conventional |
Property History
| Date | Event | Price | Change | Sq Ft Price |
|---|---|---|---|---|
| 08/07/2025 08/07/25 | Sold | $500,000 | 0.0% | $186 / Sq Ft |
| 07/02/2025 07/02/25 | Pending | -- | -- | -- |
| 06/12/2025 06/12/25 | For Sale | $500,000 | 0.0% | $186 / Sq Ft |
| 05/19/2025 05/19/25 | Off Market | $500,000 | -- | -- |
Tax History Compared to Growth
Tax History
| Year | Tax Paid | Tax Assessment Tax Assessment Total Assessment is a certain percentage of the fair market value that is determined by local assessors to be the total taxable value of land and additions on the property. | Land | Improvement |
|---|---|---|---|---|
| 2024 | $5,231 | $388,800 | $74,600 | $314,200 |
| 2023 | $4,743 | $388,800 | $74,600 | $314,200 |
| 2021 | $5,010 | $271,900 | $50,400 | $221,500 |
| 2020 | $5,336 | $271,900 | $50,400 | $221,500 |
| 2019 | $5,254 | $271,900 | $50,400 | $221,500 |
| 2018 | $4,686 | $271,900 | $50,400 | $221,500 |
| 2017 | $4,511 | $271,900 | $50,400 | $221,500 |
| 2016 | $4,574 | $271,900 | $50,400 | $221,500 |
| 2015 | $4,486 | $271,900 | $50,400 | $221,500 |
| 2014 | $3,765 | $239,800 | $50,300 | $189,500 |
| 2013 | $4,057 | $239,800 | $50,300 | $189,500 |
Agents Affiliated with this Home
-
Dan Chin Homes Team
D
Seller's Agent in 2025
Dan Chin Homes Team
Real Broker LLC
(608) 268-0831
1,188 Total Sales
-
Eric Rajala
E
Seller Co-Listing Agent in 2025
Eric Rajala
Real Broker LLC
(608) 480-5570
3 Total Sales
-
Britt Topp

Buyer's Agent in 2025
Britt Topp
Stark Company, REALTORS
(608) 417-9087
19 Total Sales
Map
Source: South Central Wisconsin Multiple Listing Service
MLS Number: 2000191
APN: 0911-292-7488-5
- 6848 Moonlight Cir
- 6725 Prairie View Dr
- 2743 Brooks Ridge Dr
- L1 CSM 15650 Happy Valley Rd
- 6615 Kades Forge
- L20 Karolina Way
- 6637 Tartan Trail
- L22 Karolina Way
- 6859 Angelica Trail
- 2997 Craig Ln
- 6826 Angelica Trail
- 6676 Wagner's Vineyard Trail
- L177 Wagner's Vineyard Trail
- 942 Stonehaven Dr Unit 22
- 633 Stonehaven Dr
- 3171 Lymans Run
- 3175 Lymans Run
- 3085 Bruin Rd
- 6697 Morning Dew Ln
- 1273 Stonehaven Dr






