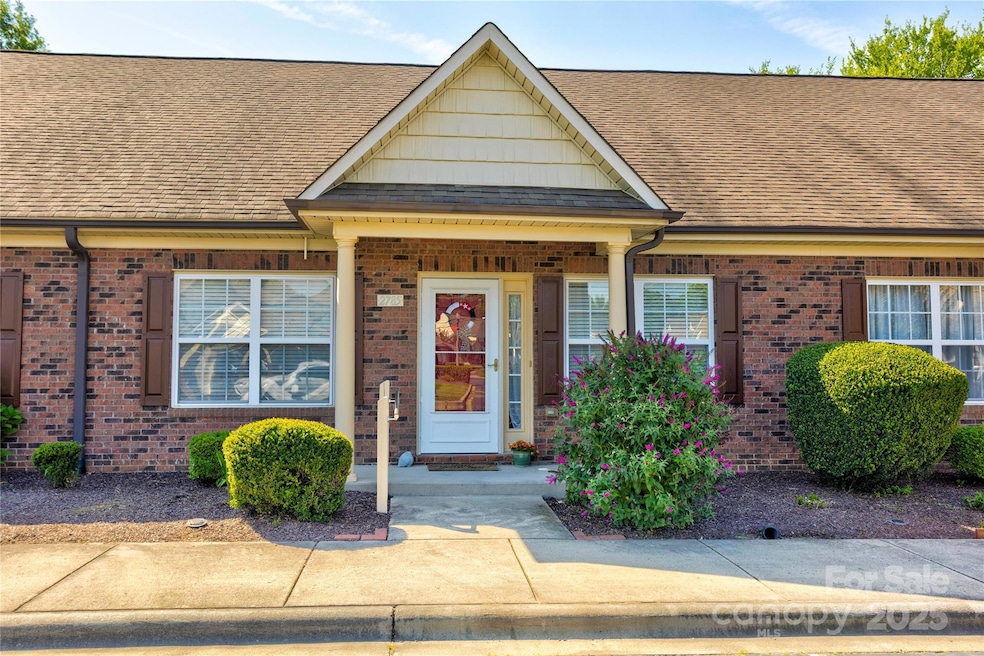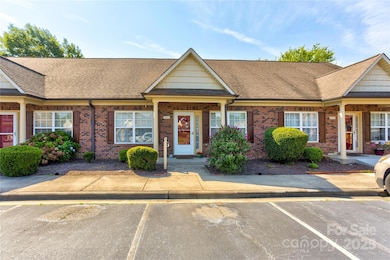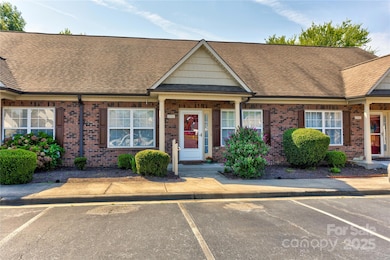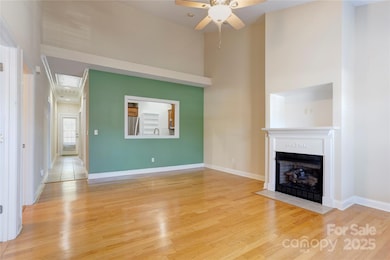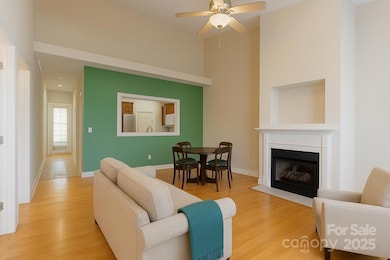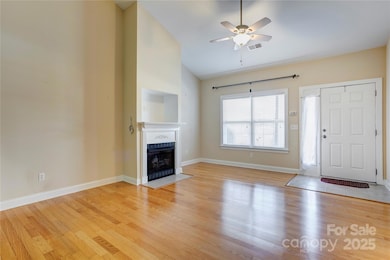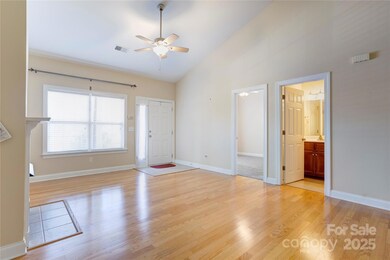2785 Clover Rd NW Concord, NC 28027
Estimated payment $1,603/month
Highlights
- Wood Flooring
- Screened Porch
- Raised Toilet
- Lawn
- Laundry Room
- 1-Story Property
About This Home
One-Level Living, Perfectly Located!
Welcome home to this charming, move-in ready 3-bedroom, 2-bathroom townhome offering the ease of single-story living and all the right updates. The spacious primary suite features its own private ensuite bathroom with spacious shower, creating a peaceful retreat. You'll love the newer stove, refrigerator and disposal in the kitchen—and the washer & dryer remain ~ included appliances will save you some money! Don't forget to check out the screened porch overlooking the manageable garden. This home is vacant and ready for a sale, making your transition seamless and stress-free. Enjoy easy parking just outside your front door and a great location —just minutes from I-85, shopping, dining, and everything you need for convenient living. Whether you're downsizing, buying your first home, or just looking for low-maintenance comfort in a great spot, this home checks all the boxes. Convenient to Charlotte Motor Speedway!
Agent is related to seller.
Listing Agent
Howard Hanna Allen Tate Concord Brokerage Email: cindy.ryan@allentate.com License #268320 Listed on: 06/25/2025

Townhouse Details
Home Type
- Townhome
Est. Annual Taxes
- $1,149
Year Built
- Built in 2006
Lot Details
- Lawn
HOA Fees
- $150 Monthly HOA Fees
Home Design
- Entry on the 1st floor
- Brick Exterior Construction
- Slab Foundation
- Vinyl Siding
Interior Spaces
- 1,083 Sq Ft Home
- 1-Story Property
- Gas Fireplace
- Living Room with Fireplace
- Screened Porch
- Pull Down Stairs to Attic
Kitchen
- Electric Oven
- Electric Cooktop
- Microwave
- Dishwasher
- Disposal
Flooring
- Wood
- Carpet
- Tile
Bedrooms and Bathrooms
- 3 Main Level Bedrooms
- 2 Full Bathrooms
Laundry
- Laundry Room
- Washer and Dryer
Home Security
Parking
- 2 Open Parking Spaces
- 2 Assigned Parking Spaces
Accessible Home Design
- Grab Bar In Bathroom
- Raised Toilet
Schools
- Carl A. Furr Elementary School
- Roberta Road Middle School
- Jay M. Robinson High School
Utilities
- Forced Air Heating and Cooling System
- Gas Water Heater
Listing and Financial Details
- Assessor Parcel Number 4599-76-2059-0000
Community Details
Overview
- Clover Ridge HOA, Phone Number (704) 340-3025
- Clover Ridge Subdivision
- Mandatory home owners association
Security
- Carbon Monoxide Detectors
Map
Home Values in the Area
Average Home Value in this Area
Tax History
| Year | Tax Paid | Tax Assessment Tax Assessment Total Assessment is a certain percentage of the fair market value that is determined by local assessors to be the total taxable value of land and additions on the property. | Land | Improvement |
|---|---|---|---|---|
| 2025 | $1,149 | $230,670 | $50,000 | $180,670 |
| 2024 | $1,149 | $230,670 | $50,000 | $180,670 |
| 2023 | $862 | $141,390 | $41,000 | $100,390 |
| 2022 | $862 | $141,390 | $41,000 | $100,390 |
| 2021 | $862 | $141,390 | $41,000 | $100,390 |
| 2020 | $862 | $141,390 | $41,000 | $100,390 |
| 2019 | $637 | $104,450 | $22,500 | $81,950 |
| 2018 | $1,253 | $104,450 | $22,500 | $81,950 |
| 2017 | $1,233 | $104,450 | $22,500 | $81,950 |
| 2016 | $729 | $109,040 | $22,500 | $86,540 |
| 2015 | $1,287 | $109,040 | $22,500 | $86,540 |
| 2014 | $1,287 | $109,040 | $22,500 | $86,540 |
Property History
| Date | Event | Price | List to Sale | Price per Sq Ft | Prior Sale |
|---|---|---|---|---|---|
| 10/27/2025 10/27/25 | Pending | -- | -- | -- | |
| 07/29/2025 07/29/25 | Price Changed | $258,000 | -1.7% | $238 / Sq Ft | |
| 06/25/2025 06/25/25 | For Sale | $262,500 | +84.2% | $242 / Sq Ft | |
| 02/15/2018 02/15/18 | Sold | $142,500 | +5.6% | $130 / Sq Ft | View Prior Sale |
| 01/26/2018 01/26/18 | Pending | -- | -- | -- | |
| 01/23/2018 01/23/18 | For Sale | $135,000 | +27.4% | $123 / Sq Ft | |
| 12/04/2015 12/04/15 | Sold | $105,940 | -1.0% | $118 / Sq Ft | View Prior Sale |
| 10/29/2015 10/29/15 | Pending | -- | -- | -- | |
| 07/22/2015 07/22/15 | For Sale | $107,000 | -- | $119 / Sq Ft |
Purchase History
| Date | Type | Sale Price | Title Company |
|---|---|---|---|
| Warranty Deed | -- | Sorell Law Firm | |
| Special Warranty Deed | $106,000 | None Available |
Mortgage History
| Date | Status | Loan Amount | Loan Type |
|---|---|---|---|
| Previous Owner | $55,940 | New Conventional |
Source: Canopy MLS (Canopy Realtor® Association)
MLS Number: 4273783
APN: 4599-76-2059-0000
- 2924 Darwin Trail Unit 27
- 00 Pitts School Rd
- 6379 Cates Ct Unit 16
- 6375 Cates Ct Unit 17
- 2604 Bardwell Ave NW
- 2974 Plantation Rd NW Unit 6
- 406 Riverglen Dr NW
- 461 Pier Point Ct NW
- 2967 Plantation Rd NW Unit 83
- 6279 Spradley Ct Unit 82
- 2927 Island Point Dr NW
- 2862 Walsh Dr NW Unit 99
- 497 Dockside Ln NW
- 2848 Ridge Crossing Ct NW
- 159 Pitts School Rd NW
- 4827 Chesney St NW
- 4835 Chesney St NW
- 7501 Ruben Linker Rd NW
- 5899 Misty Forest Place NW
- 4803 Chesney St NW
