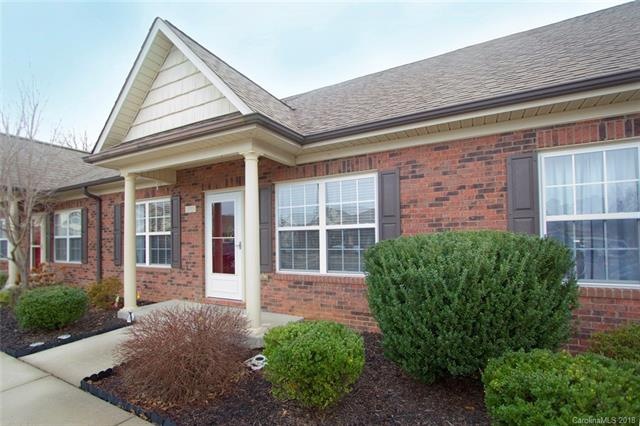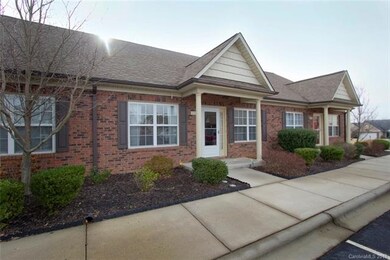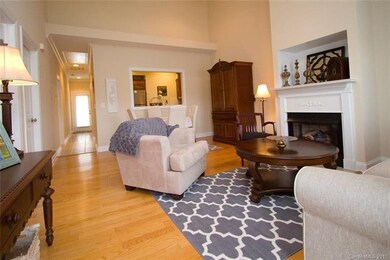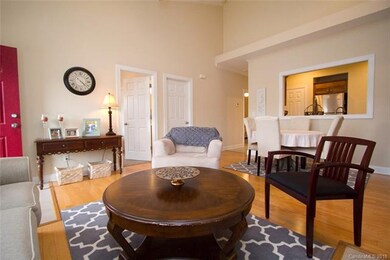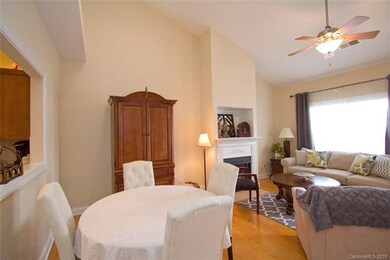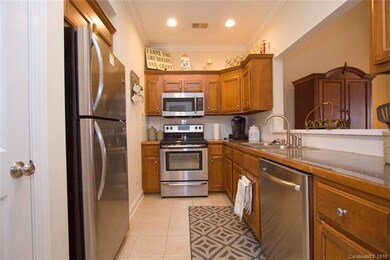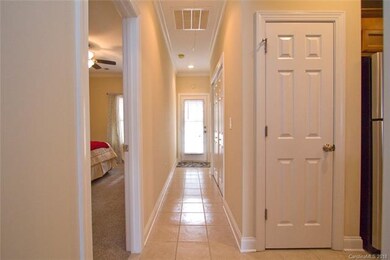
2785 Clover Rd NW Concord, NC 28027
3
Beds
2
Baths
1,100
Sq Ft
2,178
Sq Ft Lot
Highlights
- Open Floorplan
- Recreation Facilities
- Storm Doors
- Engineered Wood Flooring
- Storage Room
- Gas Log Fireplace
About This Home
As of February 2018Adorable Townhome all on one level. Great Room with Fireplace/Gas Logs Three Bedrooms Two Full Baths and Screened Porch, Unbelievable in this price range. Sellers have recently upgraded Dishwasher, new carpet and more.
Home Details
Home Type
- Single Family
Year Built
- Built in 2007
HOA Fees
- $80 Monthly HOA Fees
Home Design
- Slab Foundation
Interior Spaces
- 2 Full Bathrooms
- Open Floorplan
- Gas Log Fireplace
- Insulated Windows
- Storage Room
- Pull Down Stairs to Attic
- Storm Doors
Flooring
- Engineered Wood
- Tile
Utilities
- Cable TV Available
Listing and Financial Details
- Assessor Parcel Number 4599-76-2059-0000
Community Details
Recreation
- Recreation Facilities
Ownership History
Date
Name
Owned For
Owner Type
Purchase Details
Closed on
Mar 21, 2022
Sold by
Quinn Judith A
Bought by
Quinn Judith A
Purchase Details
Listed on
Jul 22, 2015
Closed on
Dec 3, 2015
Sold by
Bank Of North Carolina
Bought by
Kolasinski John A and Kolasinski Deborah A
Seller's Agent
Vivian Wilborne
Allen Tate High Point
Buyer's Agent
NONMEMBER NONMEMBER
List Price
$107,000
Sold Price
$105,940
Premium/Discount to List
-$1,060
-0.99%
Home Financials for this Owner
Home Financials are based on the most recent Mortgage that was taken out on this home.
Avg. Annual Appreciation
9.58%
Original Mortgage
$55,940
Interest Rate
3.83%
Mortgage Type
New Conventional
Similar Homes in Concord, NC
Create a Home Valuation Report for This Property
The Home Valuation Report is an in-depth analysis detailing your home's value as well as a comparison with similar homes in the area
Home Values in the Area
Average Home Value in this Area
Purchase History
| Date | Type | Sale Price | Title Company |
|---|---|---|---|
| Warranty Deed | -- | Sorell Law Firm | |
| Special Warranty Deed | $106,000 | None Available |
Source: Public Records
Mortgage History
| Date | Status | Loan Amount | Loan Type |
|---|---|---|---|
| Previous Owner | $55,940 | New Conventional | |
| Previous Owner | $404,000 | Unknown |
Source: Public Records
Property History
| Date | Event | Price | Change | Sq Ft Price |
|---|---|---|---|---|
| 07/29/2025 07/29/25 | Price Changed | $258,000 | -1.7% | $238 / Sq Ft |
| 06/25/2025 06/25/25 | For Sale | $262,500 | +84.2% | $242 / Sq Ft |
| 02/15/2018 02/15/18 | Sold | $142,500 | +5.6% | $130 / Sq Ft |
| 01/26/2018 01/26/18 | Pending | -- | -- | -- |
| 01/23/2018 01/23/18 | For Sale | $135,000 | +27.4% | $123 / Sq Ft |
| 12/04/2015 12/04/15 | Sold | $105,940 | -1.0% | $118 / Sq Ft |
| 10/29/2015 10/29/15 | Pending | -- | -- | -- |
| 07/22/2015 07/22/15 | For Sale | $107,000 | -- | $119 / Sq Ft |
Source: Canopy MLS (Canopy Realtor® Association)
Tax History Compared to Growth
Tax History
| Year | Tax Paid | Tax Assessment Tax Assessment Total Assessment is a certain percentage of the fair market value that is determined by local assessors to be the total taxable value of land and additions on the property. | Land | Improvement |
|---|---|---|---|---|
| 2024 | $1,149 | $230,670 | $50,000 | $180,670 |
| 2023 | $862 | $141,390 | $41,000 | $100,390 |
| 2022 | $862 | $141,390 | $41,000 | $100,390 |
| 2021 | $862 | $141,390 | $41,000 | $100,390 |
| 2020 | $862 | $141,390 | $41,000 | $100,390 |
| 2019 | $637 | $104,450 | $22,500 | $81,950 |
| 2018 | $1,253 | $104,450 | $22,500 | $81,950 |
| 2017 | $1,233 | $104,450 | $22,500 | $81,950 |
| 2016 | $729 | $109,040 | $22,500 | $86,540 |
| 2015 | $1,287 | $109,040 | $22,500 | $86,540 |
| 2014 | $1,287 | $109,040 | $22,500 | $86,540 |
Source: Public Records
Agents Affiliated with this Home
-
C
Seller's Agent in 2025
Cindy Ryan
Allen Tate Realtors
-
B
Seller's Agent in 2018
Brenda Cline
RE/MAX Executives Charlotte, NC
-
V
Seller's Agent in 2015
Vivian Wilborne
Allen Tate High Point
-
N
Buyer's Agent in 2015
NONMEMBER NONMEMBER
Map
Source: Canopy MLS (Canopy Realtor® Association)
MLS Number: CAR3353138
APN: 4599-76-2059-0000
Nearby Homes
- 2783 Clover Rd NW
- 2773 Clover Rd NW Unit 12
- 407 Riverwalk Dr NW
- 2988 Clover Rd NW
- 00 Pitts School Rd
- 2974 Plantation Rd NW Unit 6
- 2967 Plantation Rd NW Unit 83
- 2620 Brackley Place NW
- 2592 Brackley Place NW
- 461 Pier Point Ct NW
- 2862 Walsh Dr NW Unit 99
- 348 Tidmarsh Ct NW
- 2511 Brackley Place NW Unit 1013
- 396 Pitts School Rd NW
- 5843 Timber Falls Place NW
- 2109 Quail Dr NW
- 159 Pitts School Rd NW
- 4835 Chesney St NW
- 5899 Misty Forest Place NW
- 6313 Weddington Rd
