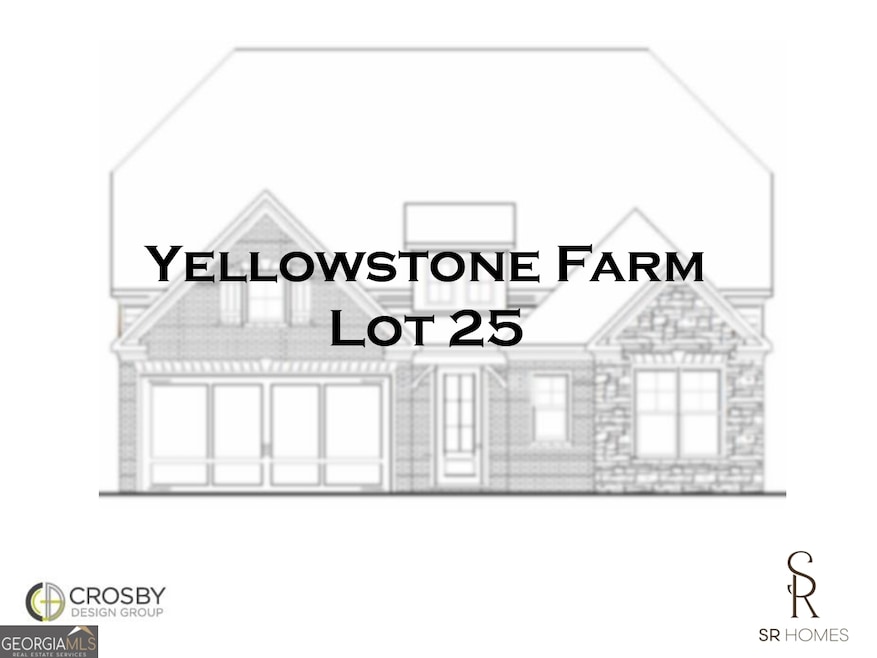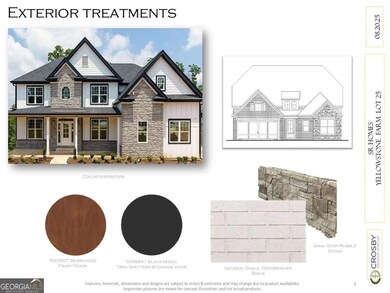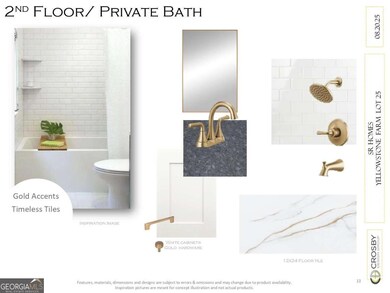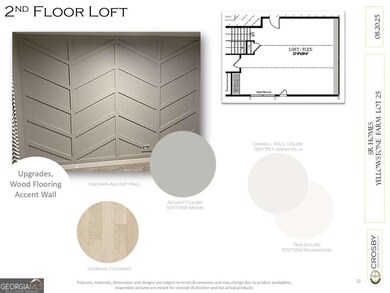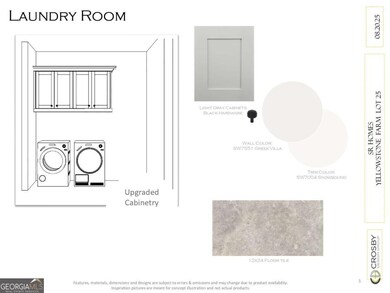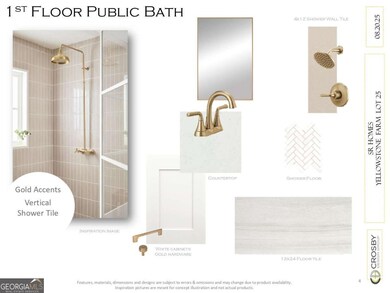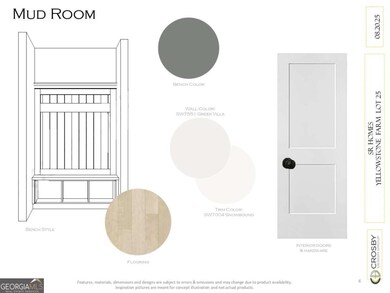2785 Marie Way Cumming, GA 30028
Estimated payment $4,342/month
Highlights
- New Construction
- Private Lot
- Wood Flooring
- Sawnee Elementary School Rated A
- Traditional Architecture
- Main Floor Primary Bedroom
About This Home
Experience an exceptional opportunity to own a newly built Rosehill plan by SR Homes in the highly sought-after Yellowstone Farm community! This stunning 4-bedroom, 3.5-bath home features a 3-car tandem garage and a thoughtfully designed layout that perfectly balances comfort and style. The spacious main-level owner's suite offers ease and sophistication, while the formal dining room provides an elegant space for gatherings and celebrations. Designed by the renowned Crosby Design Group, the home showcases beautifully curated finishes and timeless details throughout. Upstairs, a versatile loft and an additional bedroom with full bath offer flexible options for guests, a home office, or a private retreat. Experience exceptional craftsmanship and modern living in this remarkable new home!
Home Details
Home Type
- Single Family
Est. Annual Taxes
- $1,471
Year Built
- Built in 2025 | New Construction
Lot Details
- 0.39 Acre Lot
- Private Lot
HOA Fees
- $81 Monthly HOA Fees
Parking
- 3 Car Garage
Home Design
- Traditional Architecture
- Brick Exterior Construction
- Slab Foundation
- Composition Roof
Interior Spaces
- 3,266 Sq Ft Home
- 2-Story Property
- High Ceiling
- Ceiling Fan
- Factory Built Fireplace
- Double Pane Windows
- Entrance Foyer
- Family Room with Fireplace
- Loft
- Laundry Room
Kitchen
- Breakfast Area or Nook
- Breakfast Bar
- Walk-In Pantry
- Kitchen Island
- Solid Surface Countertops
Flooring
- Wood
- Carpet
Bedrooms and Bathrooms
- 4 Bedrooms | 3 Main Level Bedrooms
- Primary Bedroom on Main
- Walk-In Closet
- Double Vanity
Location
- Property is near schools
- Property is near shops
Schools
- Sawnee Elementary School
- Otwell Middle School
- Forsyth Central High School
Additional Features
- Patio
- Forced Air Heating and Cooling System
Community Details
Overview
- $1,200 Initiation Fee
- Yellowstone Farm Subdivision
Recreation
- Park
Map
Home Values in the Area
Average Home Value in this Area
Tax History
| Year | Tax Paid | Tax Assessment Tax Assessment Total Assessment is a certain percentage of the fair market value that is determined by local assessors to be the total taxable value of land and additions on the property. | Land | Improvement |
|---|---|---|---|---|
| 2025 | -- | $60,000 | $60,000 | -- |
| 2024 | -- | $60,000 | $60,000 | -- |
Property History
| Date | Event | Price | List to Sale | Price per Sq Ft |
|---|---|---|---|---|
| 11/07/2025 11/07/25 | For Sale | $785,000 | -- | $240 / Sq Ft |
Source: Georgia MLS
MLS Number: 10641084
APN: 098-301
- 2775 Marie Way
- 2765 Marie Way
- 2755 Marie Way
- 2695 Marie Way
- 2615 Yellowstone Farm Dr
- 2725 Yellowstone Farm Dr
- 3525 Montebello Pkwy
- 2275 Doctor Bramblett Rd
- 0 Hurt Bridge Rd Unit 7676079
- 0 Hurt Bridge Rd Unit 7675575
- 0 Hurt Bridge Rd Unit 10637124
- 0 Hurt Bridge Rd Unit 10636595
- 0 Hurt Bridge Rd Unit 7676085
- 0 Hurt Bridge Rd Unit LOT 1
- 3310 Hillshire Dr
- 3335 Hillshire Dr
- 3355 Carswell Bend
- 3350 Hillshire Dr
- Harvard II Plan at Hillshire
- 3620 Summerpoint Crossing
- 3290 Summerpoint Crossing
- 3130 Aldridge Ct Unit Basement Apartment
- 4420 Elmhurst Ln
- 3575 Wake Robin Way
- 1355 Magnolia Park Cir
- 3115 Stock Saddle Place
- 4060 Yellow Creek Trail
- 2455 Westlington Cir
- 2719 Bettis Tribble Rd
- 4245 Grandview Pointe Way
- 2719 Bettis Tribble Gap Rd
- 4640 Haley Farms Dr
- 2420 Boxwalking Ct
- 2720 Canter Meadow Dr
- 3515 Knobcone Dr
- 2750 Kimblewick Ct
- 4870 Odum View Ln
- 4610 Bramblett Grove Place
- 2945 Owlswick Way
