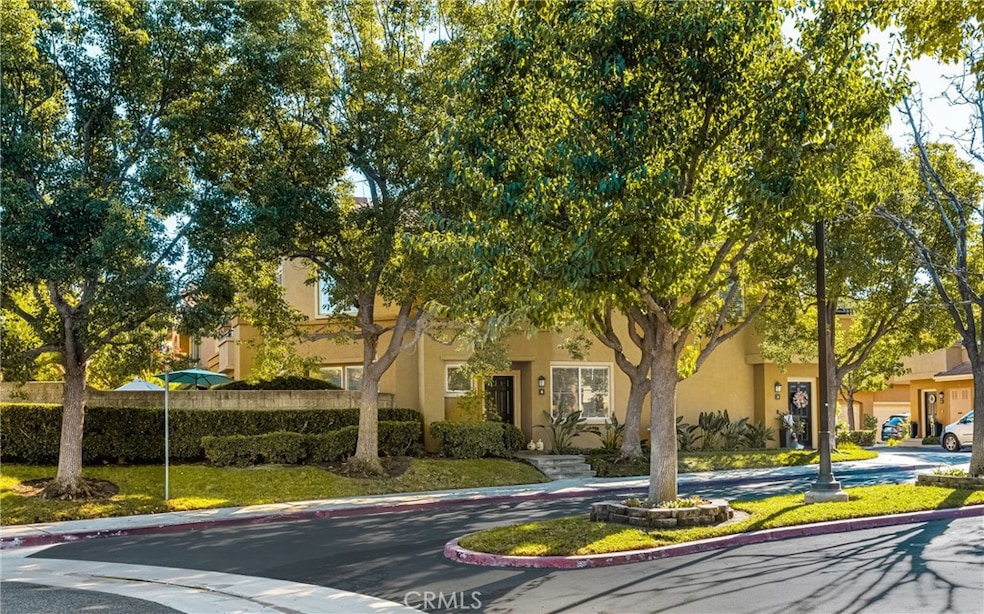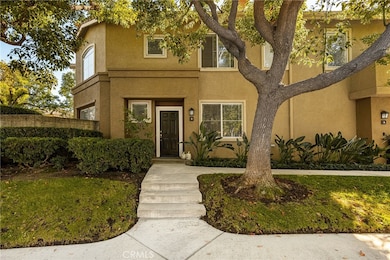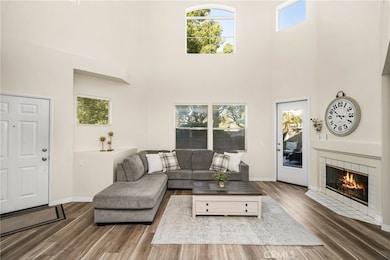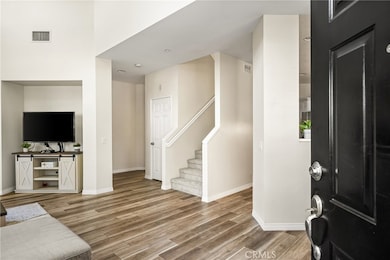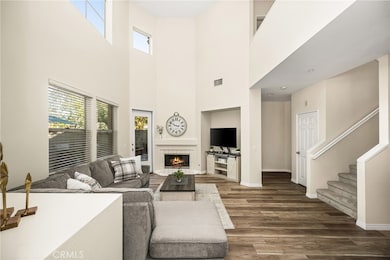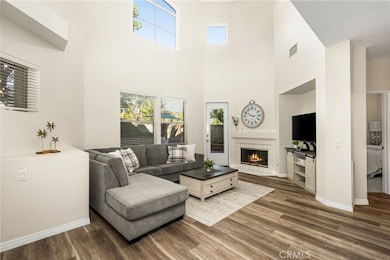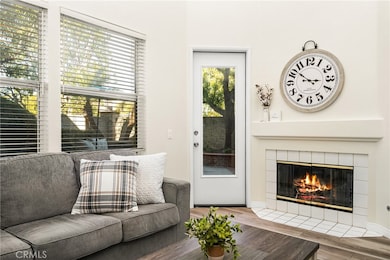2785 N Rochester Dr Unit B Villa Park, CA 92867
Estimated payment $5,343/month
Highlights
- Spa
- Primary Bedroom Suite
- Peek-A-Boo Views
- Nohl Canyon Elementary School Rated A
- Updated Kitchen
- 8.89 Acre Lot
About This Home
The Best of The Bluffs at Belmont — a sleek and spacious 3-bedroom, 3-bath townhome offering 1,550 sq. ft. of style, comfort, and smart design in one of the best locations in the community. Step inside and you are greeted by soaring ceilings, luxury vinyl floors, and neutral tones that bring warmth and character to every room. The open-concept living area flows right into a remodeled kitchen with crisp, quartz countertops, new cabinetry, stainless steel appliances, and plenty of storage — perfect for everything from quick coffee mornings to weekend get-togethers around the dining table. Upstairs, the primary suite offers ample space and privacy with tons of natural light, brand-new carpet and paint, a walk-in closet, and a spacious primary bathroom with a tub and shower combo and dual vanities. Across the landing upstairs, you will find the junior suite, which is also spacious and bright with its own ensuite bath, while the downstairs bedroom doubles perfectly as a home office, gym, or guest space — whatever fits your lifestyle. Positioned on a premier corner lot, you can enjoy your own private, oversized backyard retreat with peek-a-boo views of city lights and mountain views — ideal for outdoor entertaining, yet perfect for lounging with a book, or unwinding under the stars. This home brings together modern living, functionality, location, and outdoor charm — all in one beautifully designed space that’s ready for your next chapter.
Listing Agent
Seven Gables Real Estate Brokerage Phone: 714-350-4548 License #01402479 Listed on: 10/30/2025

Open House Schedule
-
Saturday, November 01, 20251:00 to 4:00 pm11/1/2025 1:00:00 PM +00:0011/1/2025 4:00:00 PM +00:00Add to Calendar
-
Sunday, November 02, 20251:00 to 4:00 pm11/2/2025 1:00:00 PM +00:0011/2/2025 4:00:00 PM +00:00Add to Calendar
Townhouse Details
Home Type
- Townhome
Est. Annual Taxes
- $3,446
Year Built
- Built in 1996
Lot Details
- 1 Common Wall
- Block Wall Fence
- Fence is in excellent condition
HOA Fees
- $372 Monthly HOA Fees
Parking
- 2 Car Attached Garage
Home Design
- Entry on the 1st floor
- Planned Development
- Copper Plumbing
Interior Spaces
- 1,550 Sq Ft Home
- 2-Story Property
- Open Floorplan
- Cathedral Ceiling
- Ceiling Fan
- Recessed Lighting
- Gas Fireplace
- Family Room with Fireplace
- Family Room Off Kitchen
- Living Room
- Dining Room
- Peek-A-Boo Views
Kitchen
- Updated Kitchen
- Breakfast Area or Nook
- Open to Family Room
- Gas Cooktop
- Microwave
- Dishwasher
- Quartz Countertops
- Disposal
Flooring
- Carpet
- Tile
- Vinyl
Bedrooms and Bathrooms
- 3 Bedrooms | 1 Main Level Bedroom
- Primary Bedroom Suite
- Walk-In Closet
- In-Law or Guest Suite
- 3 Full Bathrooms
Laundry
- Laundry Room
- 220 Volts In Laundry
- Washer and Gas Dryer Hookup
Outdoor Features
- Spa
- Enclosed Patio or Porch
- Exterior Lighting
Location
- Suburban Location
Schools
- Nohl Canyon Elementary School
- Cerro Villa Middle School
- Villa Park High School
Utilities
- Forced Air Heating and Cooling System
- Natural Gas Connected
- Sewer Paid
- Cable TV Available
Listing and Financial Details
- Tax Lot 1
- Tax Tract Number 14858
- Assessor Parcel Number 93928109
- $387 per year additional tax assessments
Community Details
Overview
- 100 Units
- Bluffs At Belmont Association, Phone Number (714) 779-1300
- Cardinal Prop Mngmt HOA
- Maintained Community
Amenities
- Community Barbecue Grill
Recreation
- Community Pool
- Community Spa
Map
Home Values in the Area
Average Home Value in this Area
Tax History
| Year | Tax Paid | Tax Assessment Tax Assessment Total Assessment is a certain percentage of the fair market value that is determined by local assessors to be the total taxable value of land and additions on the property. | Land | Improvement |
|---|---|---|---|---|
| 2025 | $3,446 | $302,172 | $60,684 | $241,488 |
| 2024 | $3,446 | $296,248 | $59,495 | $236,753 |
| 2023 | $3,366 | $290,440 | $58,329 | $232,111 |
| 2022 | $3,297 | $284,746 | $57,186 | $227,560 |
| 2021 | $3,207 | $279,163 | $56,064 | $223,099 |
| 2020 | $3,176 | $276,301 | $55,489 | $220,812 |
| 2019 | $3,137 | $270,884 | $54,401 | $216,483 |
| 2018 | $3,089 | $265,573 | $53,334 | $212,239 |
| 2017 | $2,965 | $260,366 | $52,288 | $208,078 |
| 2016 | $2,908 | $255,261 | $51,262 | $203,999 |
| 2015 | $2,864 | $251,427 | $50,492 | $200,935 |
| 2014 | $2,802 | $246,502 | $49,503 | $196,999 |
Property History
| Date | Event | Price | List to Sale | Price per Sq Ft |
|---|---|---|---|---|
| 10/30/2025 10/30/25 | For Sale | $895,000 | -- | $577 / Sq Ft |
Purchase History
| Date | Type | Sale Price | Title Company |
|---|---|---|---|
| Interfamily Deed Transfer | -- | Amrock Inc | |
| Interfamily Deed Transfer | -- | Amrock Inc | |
| Interfamily Deed Transfer | -- | None Available | |
| Interfamily Deed Transfer | -- | None Available | |
| Interfamily Deed Transfer | -- | None Available | |
| Interfamily Deed Transfer | -- | None Available | |
| Interfamily Deed Transfer | -- | Accommodation | |
| Interfamily Deed Transfer | -- | United General Title Ins Co | |
| Interfamily Deed Transfer | -- | Chicago Title Co | |
| Interfamily Deed Transfer | -- | Chicago Title Co | |
| Interfamily Deed Transfer | -- | Lawyers Title | |
| Interfamily Deed Transfer | -- | Lawyers Title | |
| Interfamily Deed Transfer | -- | -- | |
| Interfamily Deed Transfer | -- | Lawyers Title | |
| Interfamily Deed Transfer | -- | -- | |
| Interfamily Deed Transfer | -- | Chicago Title Co | |
| Interfamily Deed Transfer | -- | -- | |
| Grant Deed | $182,000 | First American Title Ins |
Mortgage History
| Date | Status | Loan Amount | Loan Type |
|---|---|---|---|
| Open | $373,302 | Adjustable Rate Mortgage/ARM | |
| Closed | $331,500 | Adjustable Rate Mortgage/ARM | |
| Closed | $314,000 | New Conventional | |
| Previous Owner | $320,600 | New Conventional | |
| Previous Owner | $287,800 | Purchase Money Mortgage | |
| Previous Owner | $264,000 | New Conventional | |
| Previous Owner | $242,900 | New Conventional | |
| Previous Owner | $188,000 | No Value Available | |
| Previous Owner | $172,800 | No Value Available |
Source: California Regional Multiple Listing Service (CRMLS)
MLS Number: PW25250396
APN: 939-281-09
- 5470 E Big Sky Ln
- 2528 N San Miguel Dr
- 2811 N Roxbury St
- 5409 E Willowick Cir
- 4330 E Cornwall Ave
- 5291 E Rural Ridge Cir
- 18781 Peppertree Dr
- 18732 Monte Vista Cir
- 595 S Avenida Faro
- 18782 Peppertree Dr
- 5353 E Rural Ridge Cir
- 580 S Londerry Ln
- 581 S Paseo Carmel
- 420 S Rolling Hills Place
- 18675 Valley Dr
- 18671 Valley Dr
- 480 S Avenida Faro
- 9451 Brewer Way
- 2336 N Wisteria Ln
- 463 S Westridge Cir
- 2783 N Auburn St
- 2946 N Weston St
- 2678 N Bentley St
- 18791 Smoketree Cir
- 5451 E Willowick Cir
- 3940 E Summitridge Ln
- 314 S Smokeridge Terrace
- 5515 E Crest de Ville Ave
- 2326 N Rockridge Cir
- 614 S Pathfinder Trail
- 9772 Crestview Cir
- 9562 Center Dr
- 6066 E Butterfield Ln
- 2720 N Villa Real Dr
- 6070 E Summit Ct Unit 48
- 435 S Anaheim Hills Rd
- 4914 E Gayann Dr
- 275 S San Vicente Ln
- 440 S San Vicente Ln
- xx91 Cam Manzano
