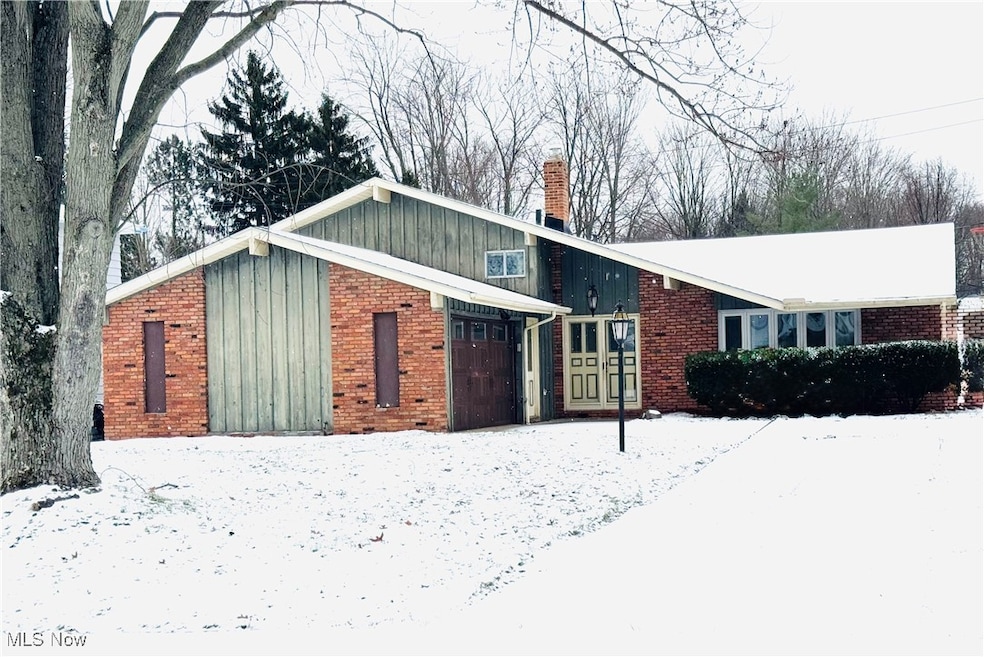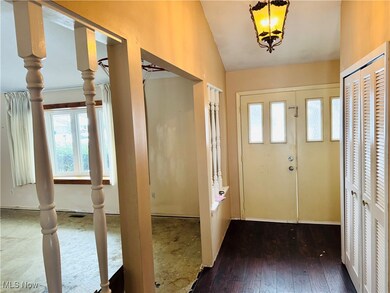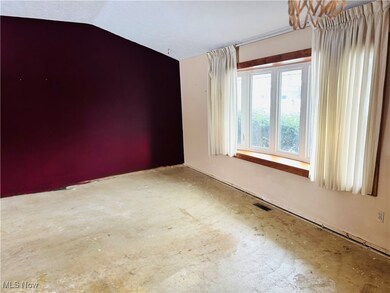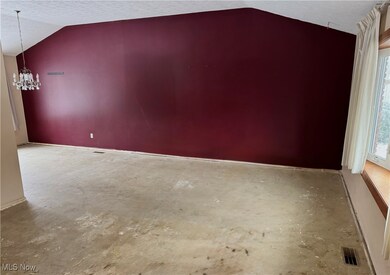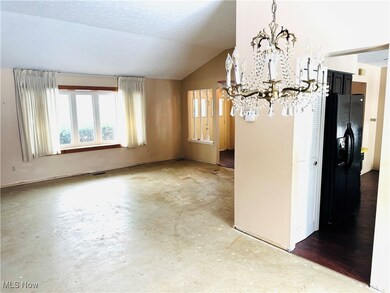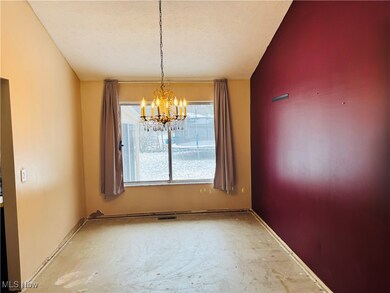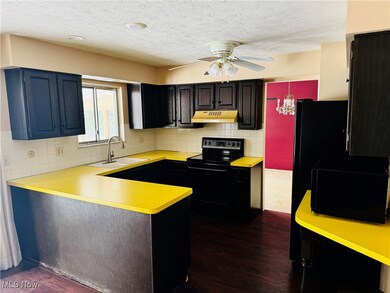
27855 Marquette Blvd North Olmsted, OH 44070
Highlights
- Wooded Lot
- No HOA
- Enclosed Patio or Porch
- North Olmsted Middle School Rated 9+
- Neighborhood Views
- 2 Car Attached Garage
About This Home
As of August 2025A loving home that is ready for the new buyer to make it their own... Welcome to this 3-bedroom, 1.5-bath split-level with a 2-car garage, and an enclosed sunroom overlooking a private fenced yard. The spacious foyer boasts new laminate hardwood flooring and opens to an expansive living room with a bay window and vaulted ceiling, seamlessly connecting to the dining room, which also features a vaulted ceiling. The kitchen is equipped with oak cabinets, a backsplash, a breakfast nook, a substantial sized eating area that overlooks the family room, and all appliances are included. The kitchen also provides access to the sunroom. The spacious family room features a woodburning fireplace and is perfect for entertaining. Additionally, on the lower level, you will find a half bath, and a large laundry area, with an abundance of extra space that could potentially be used as a bedroom or offer many other versatile options for utilizing this area. Situated off the laundry room is a 2-car garage with extra storage space. Upstairs, the home features two expansive bedrooms with ample closet space and ceiling fans in each. The large owner's suite includes dual closets, a ceiling fan, and direct entry into the main shared bathroom. The full bath offers a tub and shower, along with a generous amount of counter space. Don't miss the opportunity to make this wonderful home yours!
Last Agent to Sell the Property
Howard Hanna Brokerage Email: debbiemottl@howardhanna.com 216-215-7542 License #409910 Listed on: 12/23/2024

Co-Listed By
Howard Hanna Brokerage Email: debbiemottl@howardhanna.com 216-215-7542 License #2004004923
Home Details
Home Type
- Single Family
Est. Annual Taxes
- $6,300
Year Built
- Built in 1975
Lot Details
- 0.25 Acre Lot
- Lot Dimensions are 70 x 156
- Chain Link Fence
- Wooded Lot
Parking
- 2 Car Attached Garage
- Garage Door Opener
Home Design
- Split Level Home
- Fiberglass Roof
- Asphalt Roof
- Aluminum Siding
Interior Spaces
- 2,120 Sq Ft Home
- 2-Story Property
- Family Room with Fireplace
- Neighborhood Views
- Fire and Smoke Detector
Kitchen
- Range
- Microwave
- Dishwasher
Bedrooms and Bathrooms
- 3 Bedrooms
- 1.5 Bathrooms
Additional Features
- Enclosed Patio or Porch
- Forced Air Heating and Cooling System
Community Details
- No Home Owners Association
- Laurell Woods Subdivision
Listing and Financial Details
- Probate Listing
- Assessor Parcel Number 232-16-098
Ownership History
Purchase Details
Home Financials for this Owner
Home Financials are based on the most recent Mortgage that was taken out on this home.Purchase Details
Home Financials for this Owner
Home Financials are based on the most recent Mortgage that was taken out on this home.Purchase Details
Home Financials for this Owner
Home Financials are based on the most recent Mortgage that was taken out on this home.Purchase Details
Home Financials for this Owner
Home Financials are based on the most recent Mortgage that was taken out on this home.Purchase Details
Home Financials for this Owner
Home Financials are based on the most recent Mortgage that was taken out on this home.Purchase Details
Purchase Details
Purchase Details
Purchase Details
Purchase Details
Similar Homes in North Olmsted, OH
Home Values in the Area
Average Home Value in this Area
Purchase History
| Date | Type | Sale Price | Title Company |
|---|---|---|---|
| Warranty Deed | $330,000 | Infinity Title | |
| Fiduciary Deed | $270,000 | Erie Title | |
| Interfamily Deed Transfer | -- | None Available | |
| Interfamily Deed Transfer | -- | Cleveland Home Title | |
| Deed | $163,000 | Barristers Title Agency | |
| Certificate Of Transfer | -- | -- | |
| Deed | $141,000 | -- | |
| Deed | -- | -- | |
| Deed | $55,000 | -- | |
| Deed | -- | -- |
Mortgage History
| Date | Status | Loan Amount | Loan Type |
|---|---|---|---|
| Open | $270,000 | New Conventional | |
| Previous Owner | $135,954 | Unknown | |
| Previous Owner | $135,350 | New Conventional | |
| Previous Owner | $10,000 | Unknown | |
| Previous Owner | $160,000 | Purchase Money Mortgage |
Property History
| Date | Event | Price | Change | Sq Ft Price |
|---|---|---|---|---|
| 08/15/2025 08/15/25 | Sold | $330,000 | -2.9% | $156 / Sq Ft |
| 07/21/2025 07/21/25 | Pending | -- | -- | -- |
| 06/22/2025 06/22/25 | Price Changed | $339,900 | -2.6% | $160 / Sq Ft |
| 06/16/2025 06/16/25 | Price Changed | $349,000 | -2.8% | $165 / Sq Ft |
| 05/22/2025 05/22/25 | For Sale | $359,000 | +33.0% | $169 / Sq Ft |
| 02/27/2025 02/27/25 | Sold | $270,000 | +8.0% | $127 / Sq Ft |
| 12/31/2024 12/31/24 | Pending | -- | -- | -- |
| 12/23/2024 12/23/24 | For Sale | $250,000 | -- | $118 / Sq Ft |
Tax History Compared to Growth
Tax History
| Year | Tax Paid | Tax Assessment Tax Assessment Total Assessment is a certain percentage of the fair market value that is determined by local assessors to be the total taxable value of land and additions on the property. | Land | Improvement |
|---|---|---|---|---|
| 2024 | $5,872 | $85,680 | $20,195 | $65,485 |
| 2023 | $6,300 | $77,140 | $17,010 | $60,130 |
| 2022 | $6,267 | $77,140 | $17,010 | $60,130 |
| 2021 | $5,672 | $77,140 | $17,010 | $60,130 |
| 2020 | $5,207 | $62,720 | $13,830 | $48,900 |
| 2019 | $5,067 | $179,200 | $39,500 | $139,700 |
| 2018 | $5,139 | $62,720 | $13,830 | $48,900 |
| 2017 | $5,010 | $56,290 | $9,910 | $46,380 |
| 2016 | $4,966 | $56,290 | $9,910 | $46,380 |
| 2015 | $4,801 | $56,290 | $9,910 | $46,380 |
| 2014 | $4,801 | $54,110 | $9,520 | $44,590 |
Agents Affiliated with this Home
-
Jamie Samaha

Seller's Agent in 2025
Jamie Samaha
Howard Hanna
(216) 925-2063
26 in this area
214 Total Sales
-
Debbie Mottl

Seller's Agent in 2025
Debbie Mottl
Howard Hanna
(216) 215-7542
1 in this area
138 Total Sales
-
Amanda Mottl
A
Seller Co-Listing Agent in 2025
Amanda Mottl
Howard Hanna
(440) 503-9550
1 in this area
86 Total Sales
-
Jessica Dalton

Buyer's Agent in 2025
Jessica Dalton
EXP Realty, LLC.
(440) 523-9025
8 in this area
36 Total Sales
-
Sue Sasseville

Buyer Co-Listing Agent in 2025
Sue Sasseville
EXP Realty, LLC.
(440) 317-0422
27 in this area
457 Total Sales
Map
Source: MLS Now (Howard Hanna)
MLS Number: 5091249
APN: 232-16-098
- 28050 Marquette Blvd
- 28065 Edgepark Dr
- 27539 Linwood Cir
- 27008 Sweetbriar Dr
- 4576 Camellia Ln
- 28152 Sherwood Dr
- 3732 Greenbriar Cir
- 3450 Briar Ridge Ct Unit F
- 4097 Canterbury Rd
- 4531 Selhurst Rd
- 4672 Silverdale Rd
- 27158 Rose Rd
- 3162 Bay Landing Dr
- 27120 Rose Rd
- 3152 Bay Landing Dr
- 4429 Canterbury Rd
- 4336 Palomar Ln
- 4336 Palomar Cir
- 4340 Palomar Cir
- 2995 N Bay Dr Unit I14
