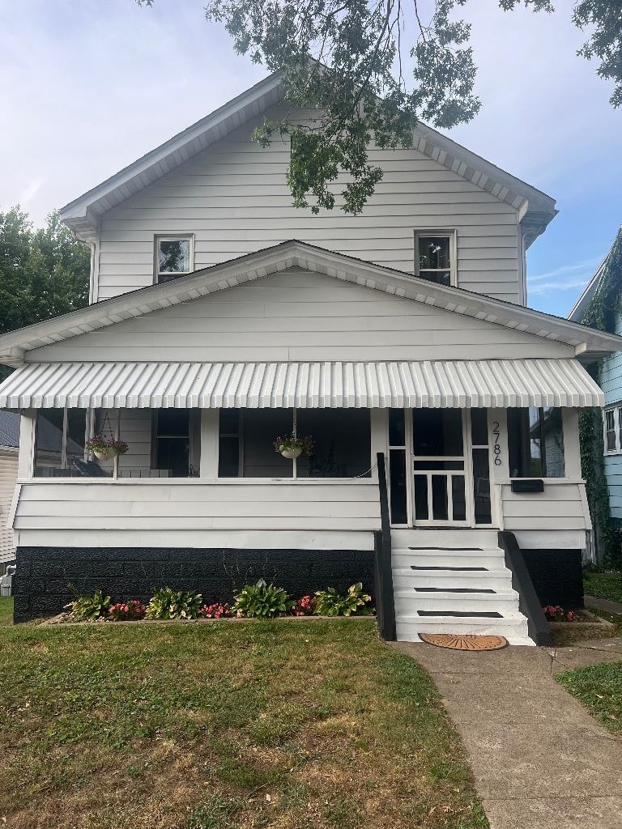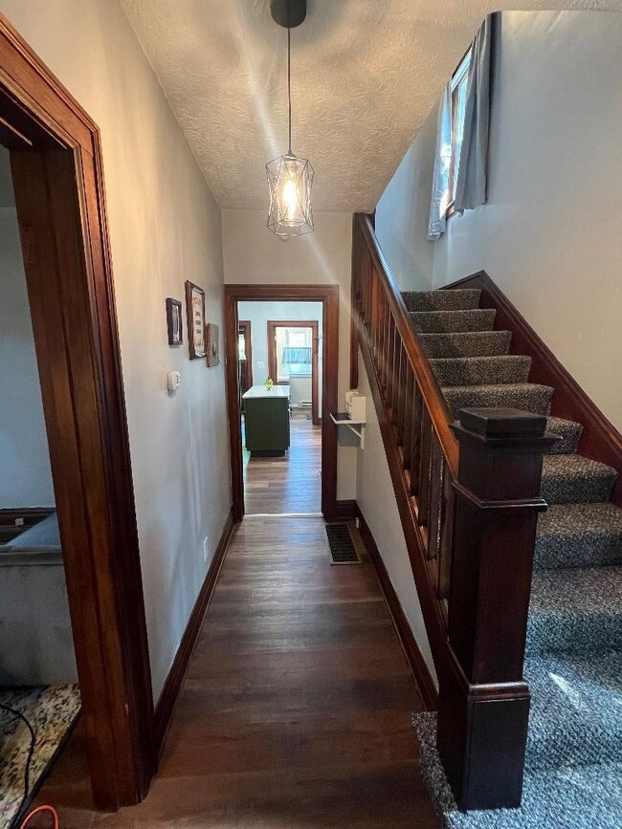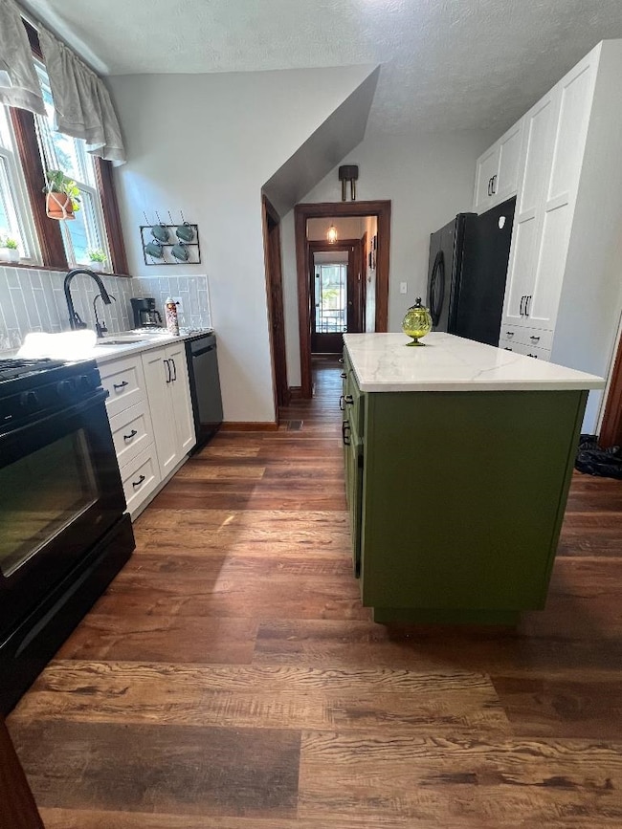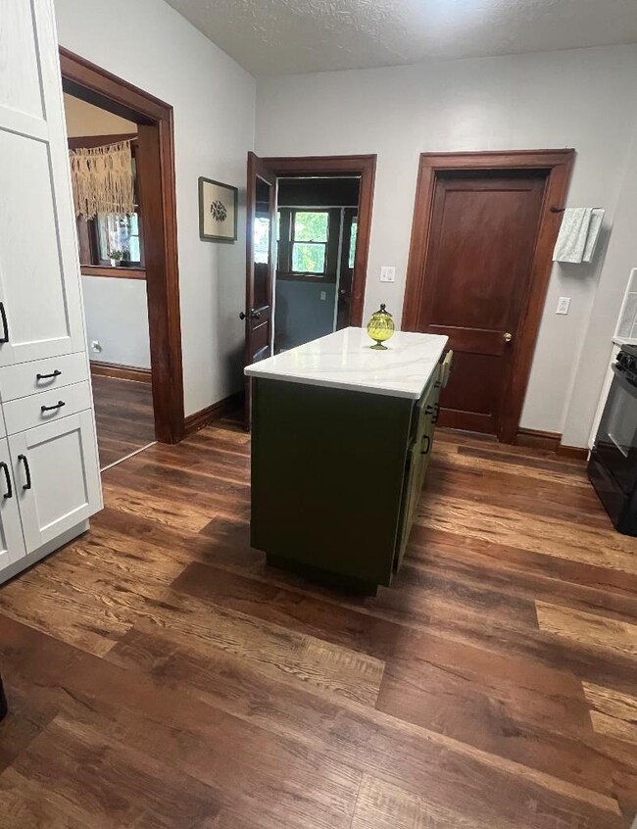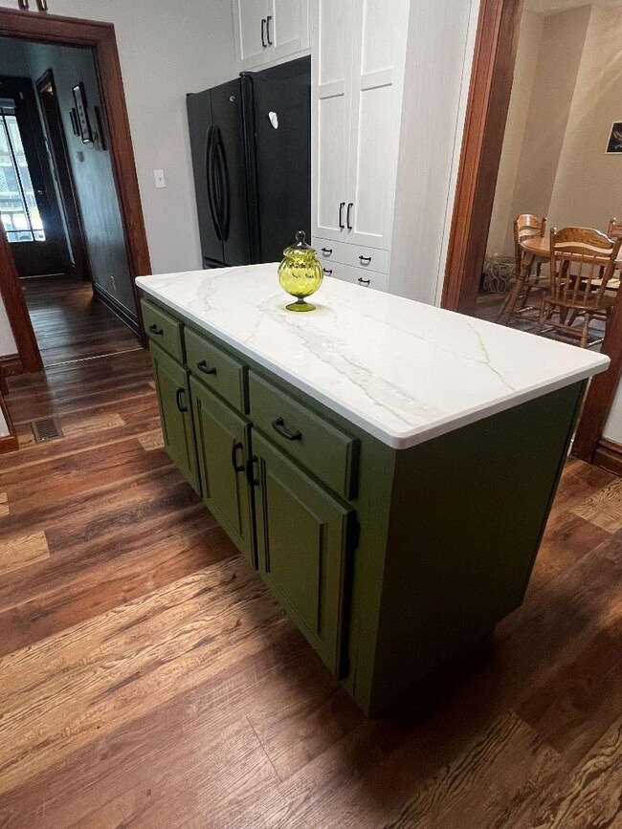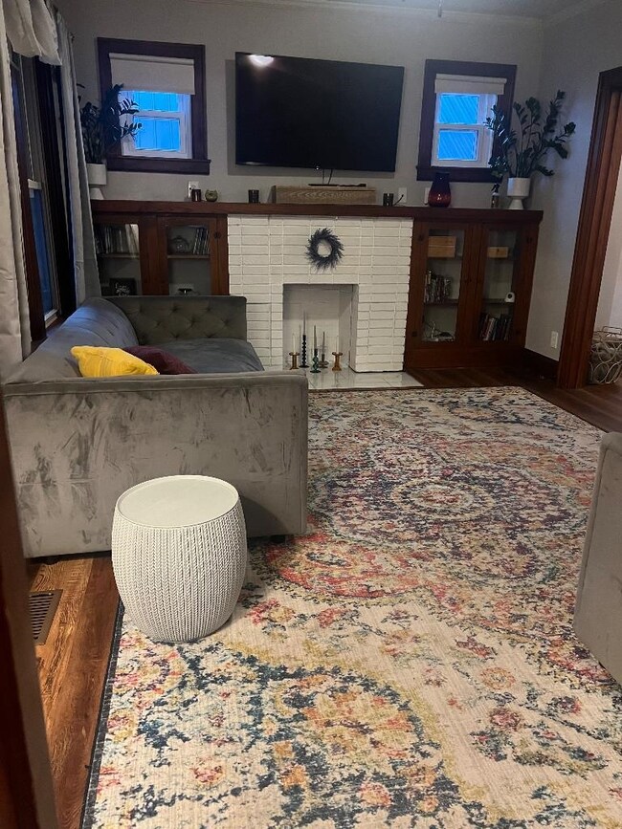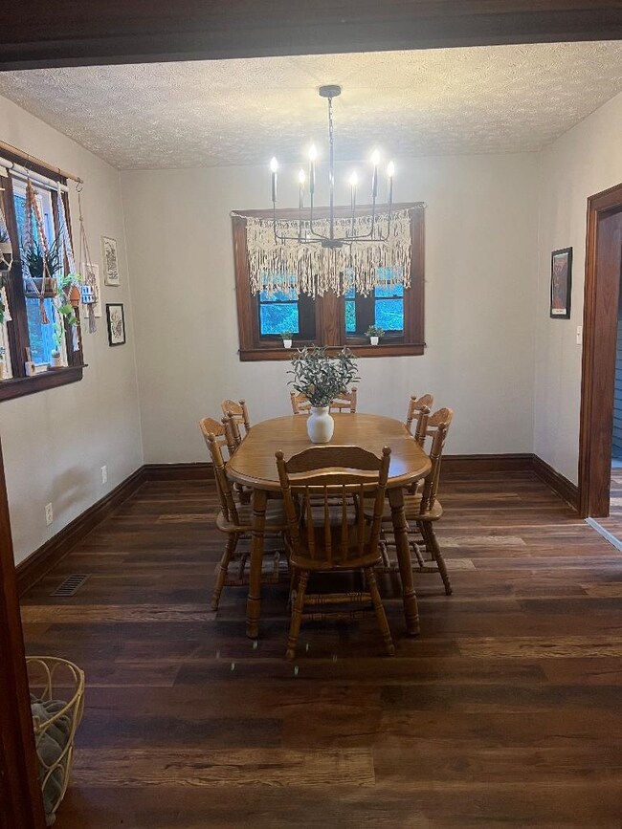
2786 Latulle Ave Huntington, WV 25702
Highlawn NeighborhoodHighlights
- Screened Deck
- Porch
- Central Heating and Cooling System
- Wood Flooring
- Patio
- 3-minute walk to McClellan Park
About This Home
As of September 2024This charming beauty, boasting character and old world charm with beautiful modern updates that make it a rare find! Looking for the perfect real estate investment you found it, this turn key home is move in ready. Complete with 3 bedrooms and 2 full bathrooms. Your new home has a newly remodeled kitchen with quartz countertops, tile backsplash, new cabinets complete with soft close, tons of storage, cabinet pantry, new dishwasher and new microwave. The home has new luxury plank vinyl flooring throughout downstairs, new carpet upstairs , a newly updated bathroom. New hot water tank. The screened in front porch was designed to create a space to relax and enjoy your morning coffee, a good book or a lazy afternoon chill. The home also has a newer central heating & AC 2 zone system & new windows. The basement is prime to convert to studio apartment with its own entrance to easily start an investment portfolio or convert to an entertainment space. The walk up attic could also easily be finished into a living space as well. Situated near the river with a very nice river park & walking areas. This home has been loved and improved by everyone who has called this Timeless Gem “Home” the next one could be you! Don’t wait to start home ownership it’s the best investment you will make!
Home Details
Home Type
- Single Family
Est. Annual Taxes
- $624
Year Built
- Built in 1923
Lot Details
- 6,098 Sq Ft Lot
- Lot Dimensions are 50 x 120
- Level Lot
Home Design
- Frame Construction
- Shingle Roof
- Vinyl Construction Material
Interior Spaces
- 1,312 Sq Ft Home
- 2-Story Property
- Ceiling Fan
- Walkup Attic
Kitchen
- Oven or Range
- Microwave
- Dishwasher
- Disposal
Flooring
- Wood
- Wall to Wall Carpet
- Concrete
- Vinyl
Bedrooms and Bathrooms
- 3 Bedrooms
Basement
- Walk-Out Basement
- Exterior Basement Entry
Outdoor Features
- Screened Deck
- Patio
- Porch
Utilities
- Central Heating and Cooling System
- Gas Water Heater
- Cable TV Available
Listing and Financial Details
- Assessor Parcel Number 06-05-0003-0285-0000
Ownership History
Purchase Details
Home Financials for this Owner
Home Financials are based on the most recent Mortgage that was taken out on this home.Purchase Details
Home Financials for this Owner
Home Financials are based on the most recent Mortgage that was taken out on this home.Similar Homes in Huntington, WV
Home Values in the Area
Average Home Value in this Area
Purchase History
| Date | Type | Sale Price | Title Company |
|---|---|---|---|
| Warranty Deed | $162,000 | None Listed On Document | |
| Deed | $67,500 | None Available |
Mortgage History
| Date | Status | Loan Amount | Loan Type |
|---|---|---|---|
| Open | $159,065 | FHA | |
| Previous Owner | $65,475 | New Conventional |
Property History
| Date | Event | Price | Change | Sq Ft Price |
|---|---|---|---|---|
| 09/26/2024 09/26/24 | Sold | $162,000 | -4.6% | $123 / Sq Ft |
| 08/15/2024 08/15/24 | Pending | -- | -- | -- |
| 08/13/2024 08/13/24 | Price Changed | $169,900 | -5.6% | $129 / Sq Ft |
| 08/11/2024 08/11/24 | For Sale | $179,900 | +166.5% | $137 / Sq Ft |
| 09/25/2017 09/25/17 | Sold | $67,500 | -17.2% | $51 / Sq Ft |
| 08/19/2017 08/19/17 | Pending | -- | -- | -- |
| 02/17/2017 02/17/17 | For Sale | $81,500 | +58.9% | $62 / Sq Ft |
| 05/27/2016 05/27/16 | Sold | $51,295 | -13.1% | $39 / Sq Ft |
| 04/18/2016 04/18/16 | Pending | -- | -- | -- |
| 03/17/2016 03/17/16 | For Sale | $59,000 | -- | $45 / Sq Ft |
Tax History Compared to Growth
Tax History
| Year | Tax Paid | Tax Assessment Tax Assessment Total Assessment is a certain percentage of the fair market value that is determined by local assessors to be the total taxable value of land and additions on the property. | Land | Improvement |
|---|---|---|---|---|
| 2024 | $639 | $37,800 | $9,600 | $28,200 |
| 2023 | $639 | $37,800 | $9,600 | $28,200 |
| 2022 | $615 | $36,120 | $8,400 | $27,720 |
| 2021 | $603 | $35,220 | $8,400 | $26,820 |
| 2020 | $582 | $35,220 | $8,400 | $26,820 |
| 2019 | $596 | $35,220 | $8,400 | $26,820 |
| 2018 | $597 | $35,220 | $8,400 | $26,820 |
| 2017 | $597 | $35,220 | $8,400 | $26,820 |
| 2016 | $1,201 | $35,460 | $8,400 | $27,060 |
| 2015 | $599 | $35,460 | $8,400 | $27,060 |
| 2014 | $221 | $33,060 | $6,000 | $27,060 |
Agents Affiliated with this Home
-

Seller's Agent in 2024
Ralph Harvey
ListWithFreedom.com
(855) 456-4945
1 in this area
11,016 Total Sales
-

Buyer's Agent in 2024
Christie Giompalo
REALTY EXCHANGE COMMERCIAL / RESIDENTIAL BROKERAGE
(304) 563-4346
29 in this area
1,095 Total Sales
-

Buyer Co-Listing Agent in 2024
Tiffany Hall
REALTY EXCHANGE COMMERCIAL / RESIDENTIAL BROKERAGE
(304) 633-9576
10 in this area
59 Total Sales
-

Seller's Agent in 2017
Jeanette Mansour
Old Colony Realtors Huntington
(304) 416-3592
11 in this area
129 Total Sales
-

Seller Co-Listing Agent in 2017
Libby Adkins
Old Colony Realtors Huntington
(304) 733-7111
34 Total Sales
-

Seller's Agent in 2016
Tamara Spurlock
RE/MAX
(304) 525-7653
2 in this area
166 Total Sales
Map
Source: Huntington Board of REALTORS®
MLS Number: 179447
APN: 05-3-02850000
