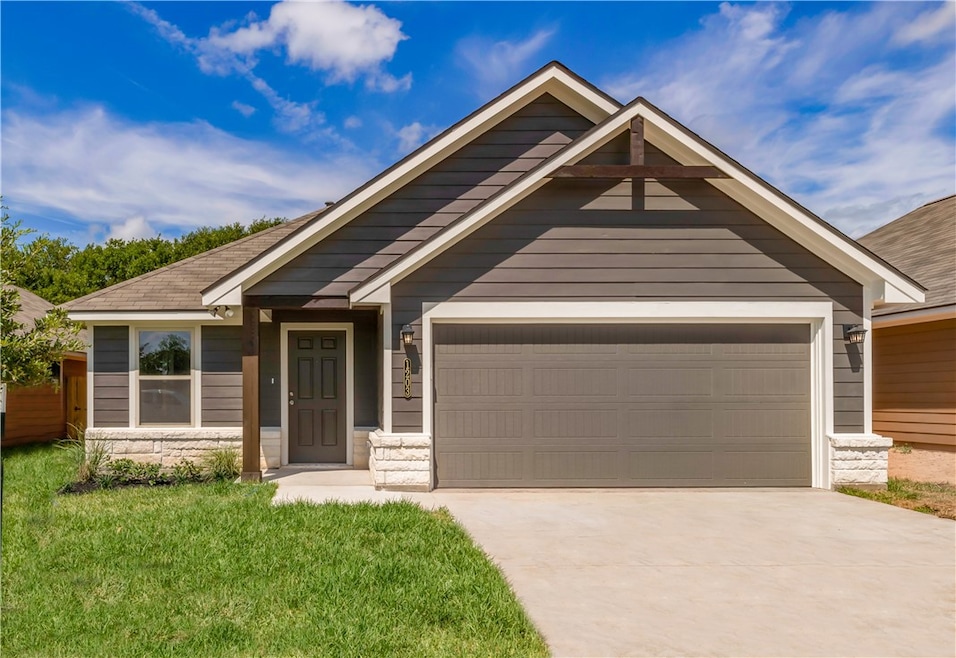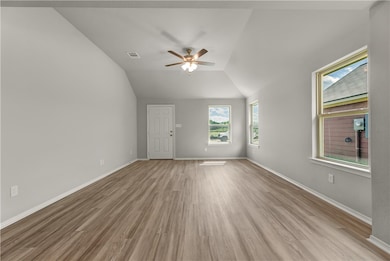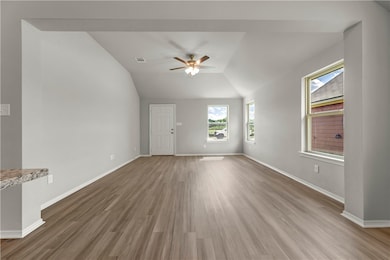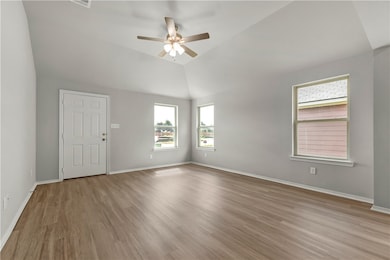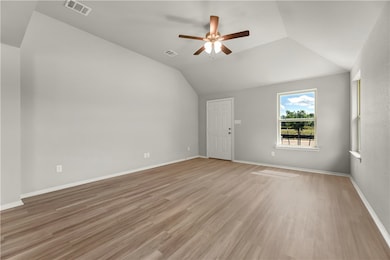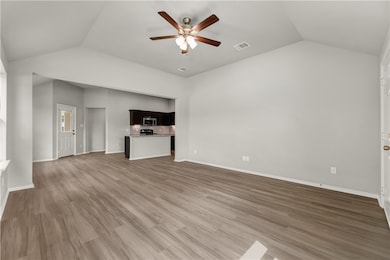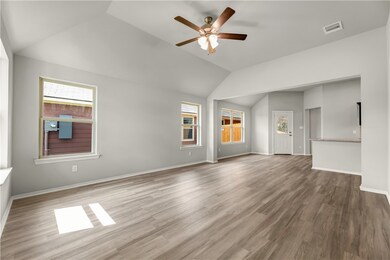Estimated payment $1,722/month
3
Beds
2
Baths
1,272
Sq Ft
$212
Price per Sq Ft
Highlights
- Traditional Architecture
- Granite Countertops
- 2 Car Attached Garage
- High Ceiling
- Covered Patio or Porch
- Central Heating and Cooling System
About This Home
**Photos are sample photos of similar plan. Colors and features might vary** This beautiful Blackrock home has 3 bedrooms, 2 bathrooms and is located in Bonham Trace subdivision. This one story home features an open floor plan with a large living room that connects to the gorgeous kitchen and dining area. The master bedroom is spacious, has a connecting bathroom and a large walk-in closet. This home also features granite in the kitchen and bathrooms and luxury vinyl flooring in the living room, kitchen, foyer, bathrooms and utility room.
Home Details
Home Type
- Single Family
Year Built
- Built in 2025
Lot Details
- 5,175 Sq Ft Lot
- Privacy Fence
- Wood Fence
- Open Lot
- Development of land is proposed phase
HOA Fees
- $28 Monthly HOA Fees
Parking
- 2 Car Attached Garage
Home Design
- Traditional Architecture
- Slab Foundation
- Shingle Roof
- Composition Roof
- HardiePlank Type
- Radiant Barrier
- Stone
Interior Spaces
- 1,272 Sq Ft Home
- 1-Story Property
- High Ceiling
- Ceiling Fan
- Carpet
- Fire and Smoke Detector
- Washer Hookup
Kitchen
- Electric Range
- Microwave
- Dishwasher
- Granite Countertops
- Disposal
Bedrooms and Bathrooms
- 3 Bedrooms
- 2 Full Bathrooms
Eco-Friendly Details
- Energy-Efficient Windows with Low Emissivity
- Energy-Efficient Insulation
Outdoor Features
- Covered Patio or Porch
Utilities
- Central Heating and Cooling System
- Water Heater
- High Speed Internet
Community Details
- Association fees include common area maintenance
- Built by Blackrock Builders, LP
- Bonham Trace Subdivision
- On-Site Maintenance
Listing and Financial Details
- Legal Lot and Block 14 / 8
Map
Create a Home Valuation Report for This Property
The Home Valuation Report is an in-depth analysis detailing your home's value as well as a comparison with similar homes in the area
Home Values in the Area
Average Home Value in this Area
Property History
| Date | Event | Price | List to Sale | Price per Sq Ft |
|---|---|---|---|---|
| 11/20/2025 11/20/25 | For Sale | $270,000 | -- | $212 / Sq Ft |
Source: Bryan-College Station Regional Multiple Listing Service
Source: Bryan-College Station Regional Multiple Listing Service
MLS Number: 25011145
Nearby Homes
- 2799 Buccaneer Trail
- The Daisy Plan at Bonham Trace
- The Emily Plan at Bonham Trace
- The Lily Plan at Bonham Trace
- The Rose Plan at Bonham Trace
- The Lily Plan at Bonham Trace
- The Gardenia Plan at Bonham Trace
- The Poppy Plan at Bonham Trace
- The Violet Plan at Bonham Trace
- The Lavender Plan at Bonham Trace
- The Daffodil Plan at Bonham Trace
- The Holly Plan at Bonham Trace
- The Lea Plan at Bonham Trace
- The Iris Plan at Bonham Trace
- The Marigold Plan at Bonham Trace
- 2798 Buccaneer Trail
- 2857 Messenger Way
- 2774 Messenger Way
- 2814 Messenger Way
- 3107 Louisiana Ave
- 2548 Elkhorn Trail
- 2834 Messenger Way
- 2508 Lightfoot Ln
- 3629 Elaine Dr
- 2006 Wilkes St
- 3007 Stevens Dr
- 3206 Chapel Ct
- 510 W 15th St
- 3402 Judythe Ct
- 1216 Bruce St
- 3403 Judythe Ct
- 2396 Driftwood Dr
- 1421 Desire Ln
- 608 N Bryan Ave Unit 221
- 608 N Bryan Ave Unit 226
- 503 N Logan Ave
- 1518 Saunders St
- 219 W 22nd St Unit ID1072443P
- 302 W 23rd St
- 3169 Normandy Way
