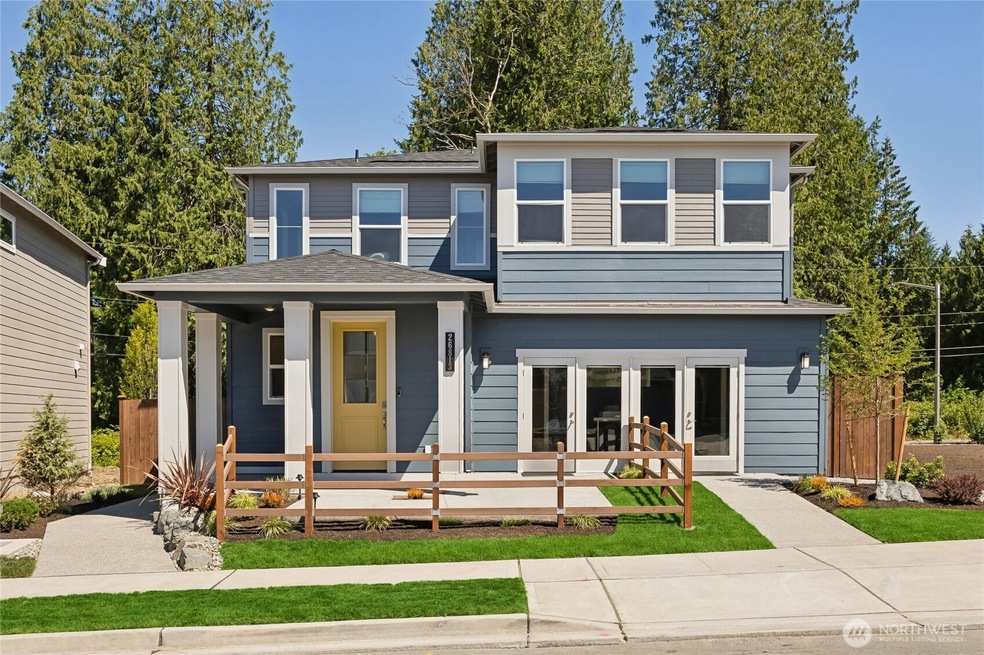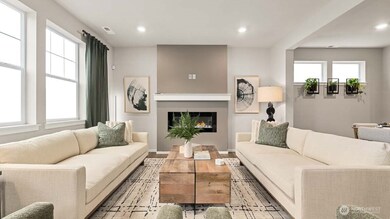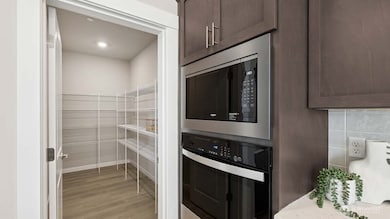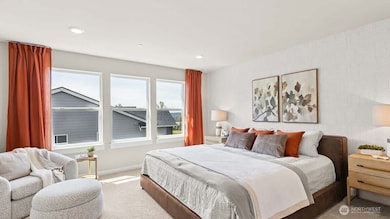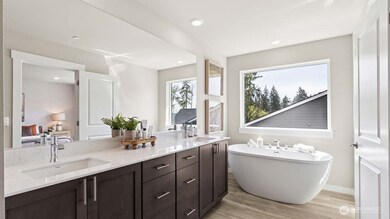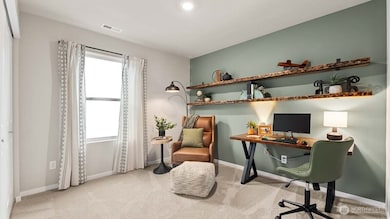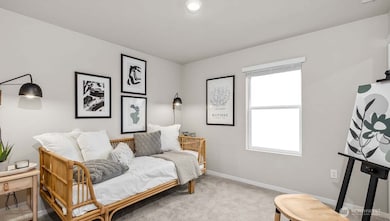27873 NE 143rd Cir Unit 17 Duvall, WA 98019
Estimated payment $6,166/month
Highlights
- New Construction
- Traditional Architecture
- 2 Car Attached Garage
- Cherry Valley Elementary School Rated A-
- Walk-In Pantry
- Storm Windows
About This Home
Welcome to Skylit Ridge by D.R. Horton. Offering 2200 sq. ft. of living with 4 bedrooms and upper loft. The heart of the home features a kitchen space with stainless steel appliances, a gas cooktop with hood vent, and pantry. Separate dining room next to your great room living space. This home sits on a large, fully landscaped & fenced w/ covered patio and includes air-conditioning & smart home features. Truly a must see! Buyers must register their broker on site at their first visit, including open houses. Ask about SPECIAL INCENTIVES! Pictures of model home for representation purposes only!
Source: Northwest Multiple Listing Service (NWMLS)
MLS#: 2437145
Home Details
Home Type
- Single Family
Year Built
- Built in 2025 | New Construction
Lot Details
- 4,503 Sq Ft Lot
- South Facing Home
- Property is in very good condition
HOA Fees
- $105 Monthly HOA Fees
Parking
- 2 Car Attached Garage
Home Design
- Traditional Architecture
- Poured Concrete
- Composition Roof
- Wood Siding
Interior Spaces
- 2,200 Sq Ft Home
- 2-Story Property
- Electric Fireplace
- Dining Room
- Storm Windows
Kitchen
- Walk-In Pantry
- Stove
- Microwave
- Dishwasher
- Disposal
Flooring
- Carpet
- Laminate
- Vinyl Plank
- Vinyl
Bedrooms and Bathrooms
- 4 Bedrooms
- Walk-In Closet
- Bathroom on Main Level
Schools
- Cherry Vly Elementary School
- Tolt Mid Middle School
- Cedarcrest High School
Utilities
- Heat Pump System
Community Details
- Association fees include common area maintenance
- J&M Management Association
- Secondary HOA Phone (253) 848-1947
- Built by D.R. Horton
- Duvall Subdivision
- The community has rules related to covenants, conditions, and restrictions
Listing and Financial Details
- Down Payment Assistance Available
- Visit Down Payment Resource Website
- Tax Lot 17
- Assessor Parcel Number 7809800170
Map
Home Values in the Area
Average Home Value in this Area
Property History
| Date | Event | Price | List to Sale | Price per Sq Ft |
|---|---|---|---|---|
| 09/30/2025 09/30/25 | Pending | -- | -- | -- |
| 09/23/2025 09/23/25 | For Sale | $964,995 | -- | $439 / Sq Ft |
Source: Northwest Multiple Listing Service (NWMLS)
MLS Number: 2437145
- 26857 NE 143rd Cir Unit 13
- 26854 NE 143rd Cir Unit 22
- 26804 NE 143rd Cir Unit 26
- 26812 NE 143rd Cir Unit 24
- 26816 NE 143rd Cir Unit 23
- Plan 2660 at Skylit Ridge
- Plan 2766 at Skylit Ridge
- Plan 1999 at Skylit Ridge
- Plan 1998 at Skylit Ridge
- Plan 2001 at Skylit Ridge
- Plan 2885 at Skylit Ridge
- Plan 2504 at Skylit Ridge
- Plan 2663 at Skylit Ridge
- Plan 2200 at Skylit Ridge
- Plan 2250 at Skylit Ridge
- Plan 1987 at Skylit Ridge
- Plan 1968 at Skylit Ridge
- Plan 2754 at Skylit Ridge
- 26817 NE 143rd Cir Unit 3
- 26821 NE 143rd Cir Unit 4
