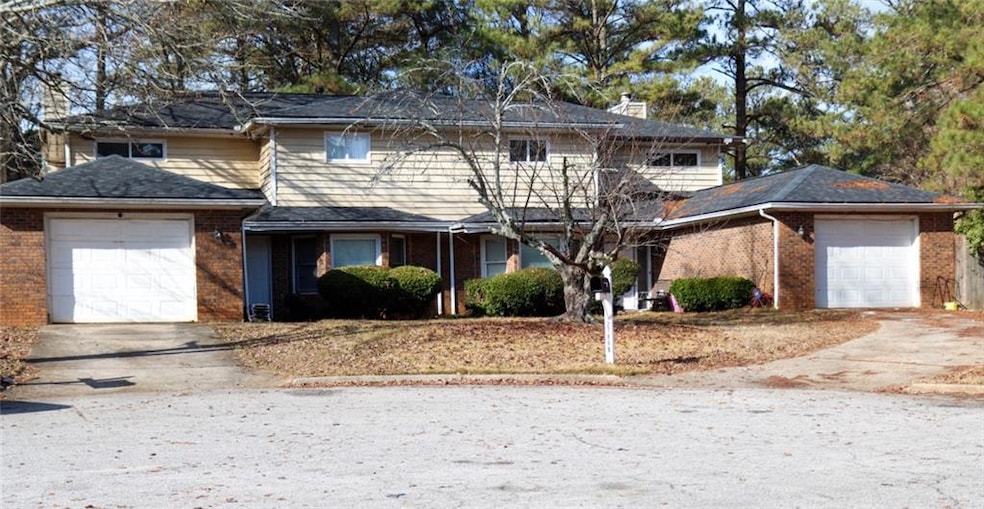
$234,999
- 4 Beds
- 3 Baths
- 1,949 Sq Ft
- 2599 Fieldstone View Ln SE
- Conyers, GA
Welcome to this beautifully updated home featuring a modern, fresh renovation throughout. Boasting large bedrooms and a versatile in-law floorplan, this home offers plenty of room for multi-generational living or just extra space for everyone to spread out. The expansive high-ceiling living room is flooded with natural light, creating a bright and airy atmosphere perfect for relaxation or
Mark Faulkner Excalibur Homes, LLC.
