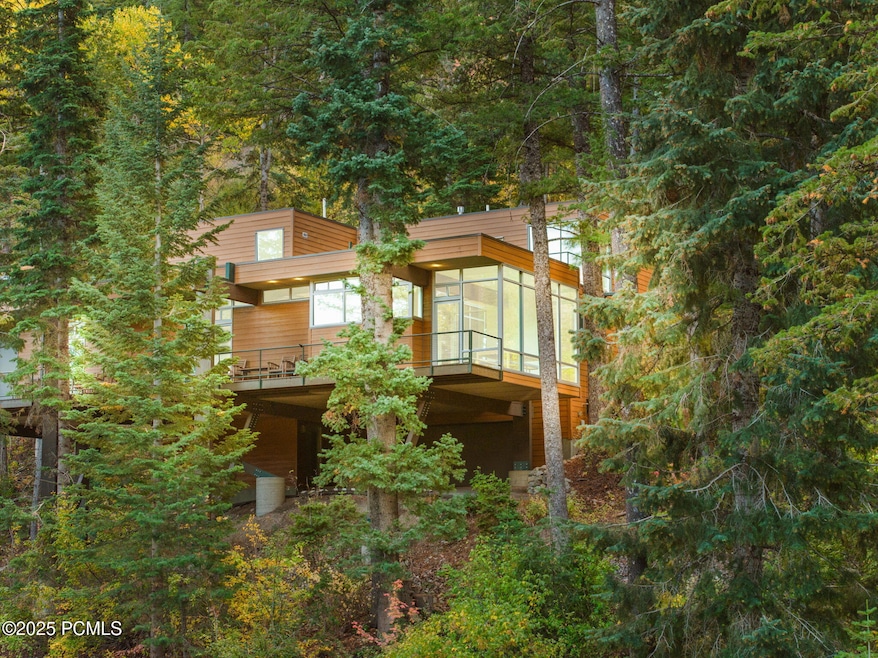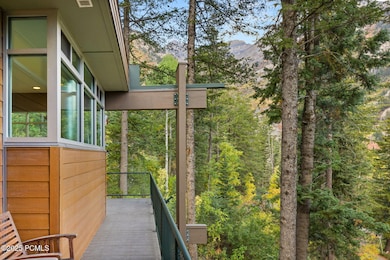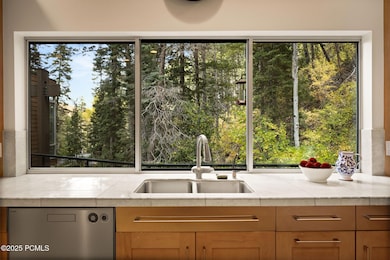Estimated payment $21,579/month
Highlights
- View of Trees or Woods
- Deck
- Post and Beam
- Foothill Elementary School Rated A-
- Secluded Lot
- Marble Flooring
About This Home
In folklore, the hummingbird is a sacred messenger â€' a symbol of joy, resilience, and the quiet miracle that lives within nature. Hummingbird Haus was designed in this spirit: graceful, luminous, and alive with the brilliance of the mountain. Tucked deep within Sundance's only gated enclave and nestled against the enchanted Black Forest, this architectural jewel is a rare offering. A ski-in/ski-out retreat, Hummingbird Haus offers direct access to Stewart Falls and the slopes of Sundance Resort, inviting you to glide effortlessly between alpine adventure and peaceful retreat. Crafted by legendary architect Frank Ferguson, co-founder of FFKR, this four-bedroom, four-and-a-half-bath residence draws from the refined principles of the International Style, made famous by Mies van der Rohe. Like the hummingbird in flight â€' weightless and precise â€' the home's minimalist form is a study in light, balance, and space. Vast floor-to-ceiling glass panels immerse the interior in golden mountain light, while framing snow-dusted pines, summer wildflowers, and the ever-changing dance of the seasons. Step inside to find an interior as elegant as it is inviting. Warm beechwood floors echo the forest outside, while a sunlit kitchen and hearth-wrapped library alcove call for slow mornings and long evenings. The home's soul lies in its quiet intimacy: modern, but never cold; sophisticated, yet endlessly welcoming. Whether creating in the dedicated studio/office, or wandering into the world-class amenities of Sundance: The Owl Bar, Tree Room, Summer Theatre, or the Bluebird Café concert series. You'll find this isn't just a home. It's a habitat for wonder. A haven for stillness. A perch above the ordinary. Hummingbird Haus isn't just a residence, it's a retreat into the rhythm of the wild. Come home to a place where beauty hovers in stillness, and every window opens to possibility.
Listing Agent
Windermere Real Estate - Utah License #5486810-BB00 Listed on: 11/14/2025

Home Details
Home Type
- Single Family
Est. Annual Taxes
- $9,221
Year Built
- Built in 2003
Lot Details
- 0.81 Acre Lot
- Secluded Lot
- Sloped Lot
- Many Trees
HOA Fees
- $292 Monthly HOA Fees
Parking
- 2 Car Attached Garage
- Carport
- Heated Garage
- Garage Door Opener
Property Views
- Woods
- Trees
- Mountain
Home Design
- Post and Beam
- Flat Roof Shape
- Pillar, Post or Pier Foundation
- Frame Construction
Interior Spaces
- 3,476 Sq Ft Home
- Central Vacuum
- Wood Burning Fireplace
- Dining Room
- Home Security System
Kitchen
- Double Oven
- Gas Range
- Dishwasher
- Disposal
Flooring
- Wood
- Marble
Bedrooms and Bathrooms
- 4 Bedrooms
- Walk-In Closet
Laundry
- Dryer
- Washer
Outdoor Features
- Balcony
- Deck
Utilities
- Forced Air Heating and Cooling System
- Heating System Uses Propane
- Programmable Thermostat
- Propane
- Gas Water Heater
- Water Softener is Owned
Listing and Financial Details
- Assessor Parcel Number 52-828-0009
Community Details
Overview
- Association fees include snow removal
- Association Phone (435) 292-8292
- Stewart Cascades Subdivision
Recreation
- Horse Trails
- Hiking Trails
Map
Tax History
| Year | Tax Paid | Tax Assessment Tax Assessment Total Assessment is a certain percentage of the fair market value that is determined by local assessors to be the total taxable value of land and additions on the property. | Land | Improvement |
|---|---|---|---|---|
| 2025 | $9,221 | $974,215 | -- | -- |
| 2024 | $9,221 | $1,046,155 | $0 | $0 |
| 2023 | $8,678 | $1,053,415 | $0 | $0 |
| 2022 | $10,030 | $1,189,760 | $0 | $0 |
| 2021 | $9,158 | $1,636,900 | $566,400 | $1,070,500 |
| 2020 | $8,505 | $1,492,400 | $501,200 | $991,200 |
| 2019 | $7,514 | $1,363,100 | $501,200 | $861,900 |
| 2018 | $7,129 | $1,228,000 | $445,500 | $782,500 |
| 2017 | $6,529 | $599,225 | $0 | $0 |
| 2016 | $6,682 | $573,485 | $0 | $0 |
| 2015 | $6,868 | $561,825 | $0 | $0 |
| 2014 | $5,900 | $478,115 | $0 | $0 |
Property History
| Date | Event | Price | List to Sale | Price per Sq Ft |
|---|---|---|---|---|
| 02/25/2026 02/25/26 | Pending | -- | -- | -- |
| 11/14/2025 11/14/25 | For Sale | $3,995,000 | -- | $1,149 / Sq Ft |
Purchase History
| Date | Type | Sale Price | Title Company |
|---|---|---|---|
| Warranty Deed | -- | -- |
Source: Park City Board of REALTORS®
MLS Number: 12504903
APN: 52-828-0009
- 2718 E Stewart Rd
- 3060 E Deer Run
- 8807 Timphaven Rd
- 8806 N Stewart Rd Unit 1A
- 8806 N Stewart Rd Unit 2b
- 8806 N Stewart Rd Unit 1B
- 8806 N Stewart Rd Unit 3B
- 8865 N Timphaven Rd
- 9128 Timphaven Rd Unit 15
- 9045 N Childrens Rd Unit 7
- 9271 N Mile 23 Ln
- 9800 S Old Hwy 189 Hwy
- 9157 Juniper Dr
- 9676 S Old Hwy 189
- 9000 Meadow Dr Unit A43
- 6716 Fairfax Dr
- 4457 N Mile High Dr E Unit 375
- 402 W Rivers Edge Dr
- 4457 N Mile High Dr E
- 8840 N The Knoll E Unit 26
Ask me questions while you tour the home.






