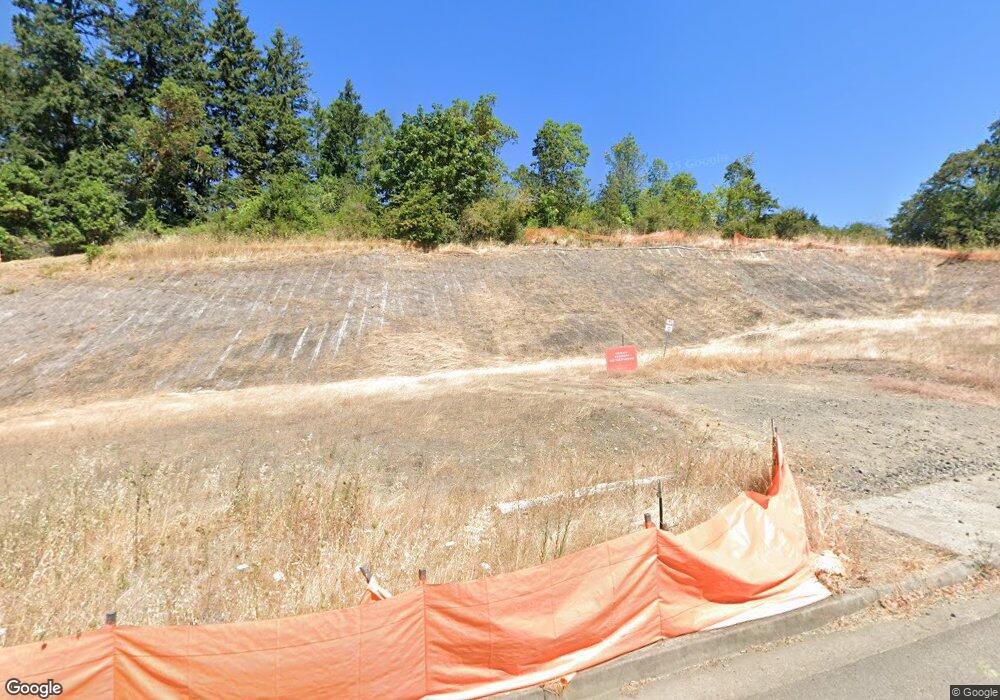2789 Pinerock Dr Unit ER29 Eugene, OR 97403
Laurel Hill NeighborhoodEstimated Value: $601,561 - $644,000
3
Beds
3
Baths
2,255
Sq Ft
$277/Sq Ft
Est. Value
About This Home
This home is located at 2789 Pinerock Dr Unit ER29, Eugene, OR 97403 and is currently estimated at $624,890, approximately $277 per square foot. 2789 Pinerock Dr Unit ER29 is a home located in Lane County with nearby schools including Edison Elementary School, Roosevelt Middle School, and South Eugene High School.
Create a Home Valuation Report for This Property
The Home Valuation Report is an in-depth analysis detailing your home's value as well as a comparison with similar homes in the area
Home Values in the Area
Average Home Value in this Area
Tax History Compared to Growth
Tax History
| Year | Tax Paid | Tax Assessment Tax Assessment Total Assessment is a certain percentage of the fair market value that is determined by local assessors to be the total taxable value of land and additions on the property. | Land | Improvement |
|---|---|---|---|---|
| 2025 | $7,203 | $369,701 | -- | -- |
| 2024 | $4,720 | $238,171 | -- | -- |
| 2023 | $4,720 | $52,190 | $0 | $0 |
| 2022 | $916 | $50,670 | $0 | $0 |
| 2021 | $870 | $49,195 | $0 | $0 |
| 2020 | $862 | $47,763 | $0 | $0 |
| 2019 | $818 | $46,372 | $0 | $0 |
| 2018 | $690 | $46,372 | $0 | $0 |
| 2017 | $776 | $46,372 | $0 | $0 |
| 2016 | $758 | $45,107 | $0 | $0 |
| 2015 | $744 | $44,264 | $0 | $0 |
| 2014 | $723 | $42,578 | $0 | $0 |
Source: Public Records
Map
Nearby Homes
- 2691 Rockrose Ln Unit Lot 21
- 2630 Waterlily Dr Unit Lot 2-6
- 2614 Waterlily Dr Unit Lot 2
- The 1520 Plan at East Mountain - Townhomes
- The 1833 Plan at East Mountain - Single Family Homes
- 2540 Fieldcress Rd
- 3054 Hendricks Hill Dr
- 0 Weldon Ln Unit 102 220178307
- 0 Weldon Ln Unit 101
- 2668 Cascara Dr
- 2984 Floral Hill Dr
- 2461 Riverview St
- 2623 Cascara Dr
- 0 Cascara Dr Unit 95 220178300
- 0 Cascara Dr Unit 83 220178388
- 3740 Rockcress Rd
- 2689 Cupola Dr
- 2645 Cupola Dr Unit 13
- 2629 Cupola Dr Unit 10
- 2627 Cupola Dr Unit 9
- 2789 Pinerock Dr Unit Lot 29
- 2789 Pinerock Dr
- 2785 Pinerock Dr Unit Lot 30
- 2785 Pinerock Dr
- 2781 Pinerock Dr Unit Lt 31
- 2781 Pinerock Dr
- 2777 Pinerock Dr
- 2790 Pinerock Dr
- 2780 Pinerock Dr
- 2773 Pinerock Dr
- 2769 Pinerock Dr
- 2770 Pinerock Dr
- 2761 Pinerock Dr
- 0 Pinerock Dr Unit 25 10054728
- 0 Pinerock Dr Unit 25 11456027
- 0 Pinerock Dr Unit 25 12447606
- 0 Pinerock Dr Unit 25
- 2758 Pinerock Dr
- 2755 Pinerock Dr
- 2721 Rockrose Ln Unit LT 23
