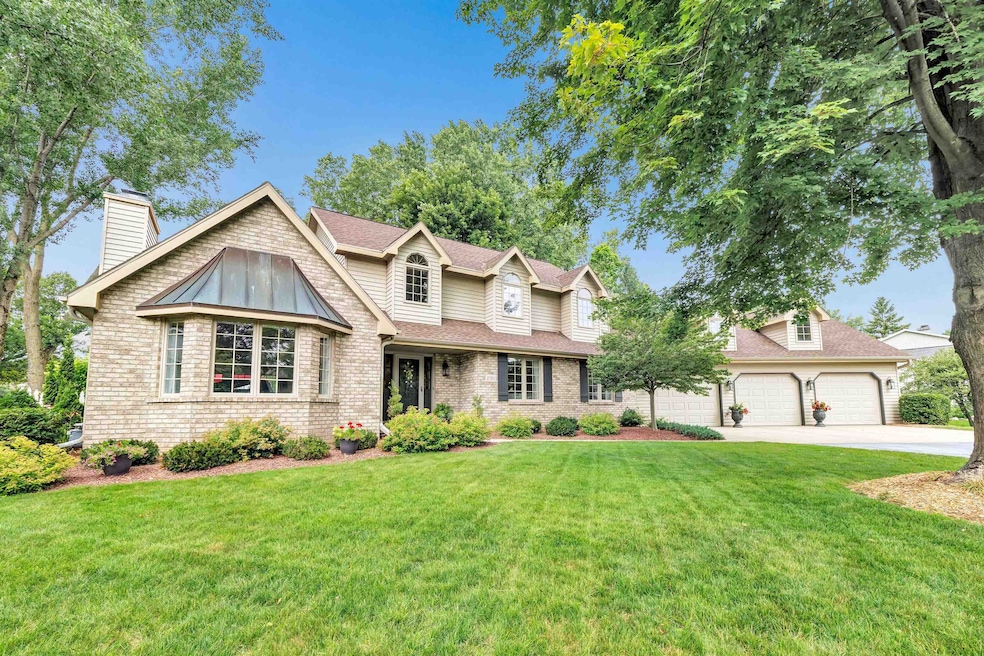
2789 Summerset Cir Suamico, WI 54173
Estimated payment $4,233/month
Highlights
- Heated Floor in Bathroom
- Wooded Lot
- Radiant Floor
- Bay Harbor Elementary School Rated A-
- Vaulted Ceiling
- 3 Car Attached Garage
About This Home
WOW! Gorgeous 2-story in desirable Howard/Suamico w/lake access across the street for swimming, boating & more! Foyer w/hrdwd flrs flowing thru much of main level. Stunning, updated kitchen w/white cabinets, quartz, island, appliances, wet bar & more—open to sunrm w/cedar ceiling & walls of windows to the serene yard w/brick patio, mature landscaping & shed. Huge, sunken living rm boasts white plank cathedral ceiling, stone FP & natural light. Den/flex rm, main flr BR, updated 1⁄2 bath/laundry. Upper level offers office w/built-ins, 2 spacious bdrms including a luxe primary suite w/huge W-I closet & spa-like bath w/soaking tub, tiled shower & dbl vanities. Finished LL offers a rec rm, flex rm & storage. Oversized 3-stall garage! Offers due 7/28 at 9am, presented that afternoon.
Listing Agent
Coldwell Banker Real Estate Group License #90-52973 Listed on: 07/23/2025

Home Details
Home Type
- Single Family
Est. Annual Taxes
- $6,872
Year Built
- Built in 1989
Lot Details
- 0.61 Acre Lot
- Wooded Lot
HOA Fees
- $15 Monthly HOA Fees
Home Design
- Brick Exterior Construction
- Poured Concrete
- Cedar Shake Siding
- Vinyl Siding
Interior Spaces
- 2-Story Property
- Central Vacuum
- Vaulted Ceiling
- Radiant Floor
- Partially Finished Basement
- Basement Fills Entire Space Under The House
Kitchen
- Oven or Range
- Microwave
- Kitchen Island
- Disposal
Bedrooms and Bathrooms
- 3 Bedrooms
- Walk-In Closet
- 3 Full Bathrooms
- Heated Floor in Bathroom
- Separate Shower in Primary Bathroom
- Walk-in Shower
Parking
- 3 Car Attached Garage
- Driveway
Utilities
- Forced Air Heating and Cooling System
- Heating System Uses Natural Gas
- Well
- High Speed Internet
Map
Home Values in the Area
Average Home Value in this Area
Tax History
| Year | Tax Paid | Tax Assessment Tax Assessment Total Assessment is a certain percentage of the fair market value that is determined by local assessors to be the total taxable value of land and additions on the property. | Land | Improvement |
|---|---|---|---|---|
| 2024 | $6,872 | $389,700 | $56,900 | $332,800 |
| 2023 | $6,776 | $389,700 | $56,900 | $332,800 |
| 2022 | $6,659 | $389,700 | $56,900 | $332,800 |
| 2021 | $6,288 | $389,700 | $56,900 | $332,800 |
| 2020 | $6,348 | $389,700 | $56,900 | $332,800 |
| 2019 | $5,920 | $298,000 | $43,300 | $254,700 |
| 2018 | $5,701 | $298,000 | $43,300 | $254,700 |
| 2017 | $5,567 | $298,000 | $43,300 | $254,700 |
| 2016 | $5,373 | $298,000 | $43,300 | $254,700 |
| 2015 | $5,366 | $298,000 | $43,300 | $254,700 |
| 2014 | $5,482 | $295,500 | $43,300 | $252,200 |
| 2013 | $5,482 | $295,500 | $43,300 | $252,200 |
Property History
| Date | Event | Price | Change | Sq Ft Price |
|---|---|---|---|---|
| 07/23/2025 07/23/25 | For Sale | $659,900 | -- | $207 / Sq Ft |
Purchase History
| Date | Type | Sale Price | Title Company |
|---|---|---|---|
| Interfamily Deed Transfer | -- | None Available |
Mortgage History
| Date | Status | Loan Amount | Loan Type |
|---|---|---|---|
| Closed | $96,727 | Commercial | |
| Closed | $185,000 | Credit Line Revolving | |
| Closed | $103,667 | Commercial | |
| Closed | $110,000 | Commercial | |
| Closed | $60,000 | Unknown | |
| Closed | $120,000 | Unknown | |
| Closed | $200,000 | Credit Line Revolving | |
| Closed | $144,834 | Credit Line Revolving | |
| Closed | $118,478 | Credit Line Revolving |
Similar Homes in the area
Source: REALTORS® Association of Northeast Wisconsin
MLS Number: 50312144
APN: SU-964-E-36
- 2745 Summerset Cir
- 1088 Huntington Way
- 2532 Huntington Way S
- 2507 Wilding Way
- 2410 Woodington Way
- 3167 Lakeview Dr
- 3053 Birch Rd
- 2360 Woodington Way
- 0 Sunset Beach Rd
- 2012 N Gate Rd
- 0 Harbor Cove Ln
- 13193 Velp Ave Unit 935
- 13193 Velp Ave Unit 934
- 13193 Velp Ave Unit 933
- 13193 Velp Ave Unit 931
- 1893 Riverside Dr Unit B
- 1897 Riverside Dr Unit B
- 1907 Riverside Dr Unit E
- 2045 Harbor Lights Rd
- 12919 Velp Ave
- 2129 Clover Field Dr
- 1516-1518 Redstone Trail
- 2519-2539 Woodale Ave
- 951 Velsen Rd
- 2214 Riverview Dr
- 2006 Memorial Dr
- 1663 Lenwood Ave
- 1145 Roland Ln
- 2800 Howard Common
- 2306 Oliver Ln
- 1045 Roland Ln
- 1110-1140 Moraine Way
- 1051 Moraine Way
- 2450-2470 Duck Creek Pkwy
- 481-489 Security Blvd
- 915 Park St
- 1062 Gray Ct
- 517 Kelly jo Dr Unit 517
- 731 Fredrick Ct
- 3790 Shawano Ave






