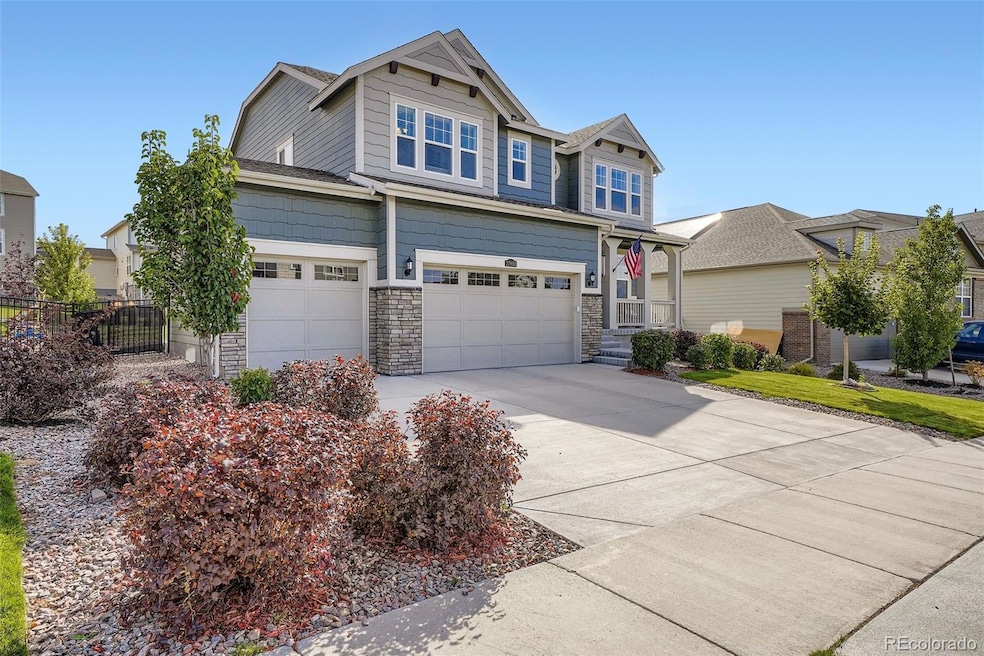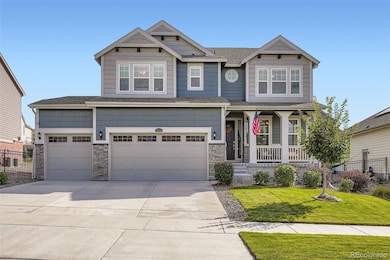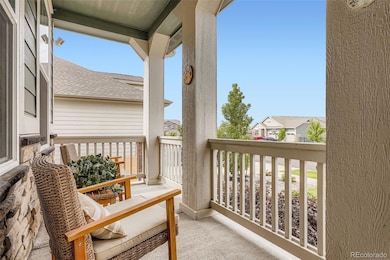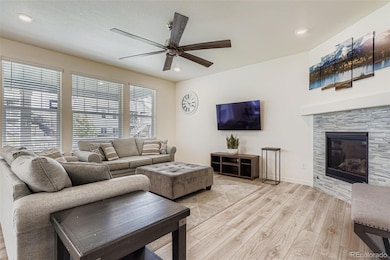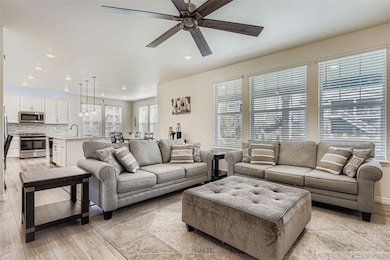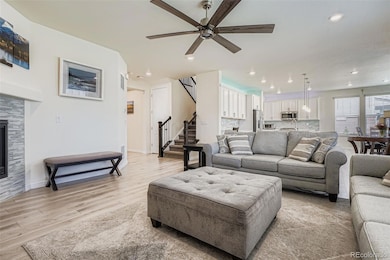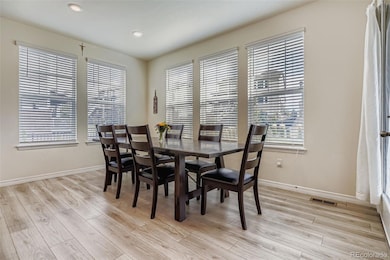27890 E Otero Place Aurora, CO 80016
Southeast Aurora NeighborhoodEstimated payment $4,822/month
Highlights
- Golf Course Community
- Fitness Center
- Open Floorplan
- Fox Ridge Middle School Rated A
- Primary Bedroom Suite
- Clubhouse
About This Home
If you’re looking for a neighborhood with lots of fun!? Check out this immaculate home in sought after Blackstone Country Club Neighborhood! See yourself relaxing at the pool, Having dinner with a view at Beautiful Club house with restaurant and events, Getting fit in the spacious Gym, meeting friends for tennis or pickle ball or having a friendly match at the World class Blackstone Country Club or Black Bear Golf Courses. Move in ready, 2 story, 3786 finished sq ft, Golf course lifestyle at its best! Thoughtfully designed open floor plan, tastefully decorated, with tons of natural light. Kitchen W/ quartz counters, Large center Island w/ breakfast bar, Stainless appliances, spacious dining area open to the family room for all your family entertainment needs. Laminate floors make for easy cleaning.Kitchen opens out to the Covered deck over looking the landscaped, fenced back yard w/ raised vegetable garden to enjoy the Colorado great outdoors. Private office off the entry foyer, 1/2 bath, Mudroom, Over sized Pantry & 3 car garage round out the first floor. On the second level, upgraded carpet, Primary bedroom w/ ensuite bath and walk in closet, Quartz counters, double sinks, tiled floor and shower & soaking tub. Entertainment Loft, 3 spacious bedrooms, 2 full tiled baths and laundry area where it belongs! Finished basement boast spacious Entertainment room, 2 good sized bedrooms, Play room & a full bath. This could make a wonderful guest space or could accommodate a multiple family situation. Solar panels owned by the sellers make for affordable utility bills! Tons of upgrades! CC schools, 3 parks, trails, golf course, close to E 470, Southlands Mall. Make this your next home! Up to 1% credit towards your closing costs, if you use my preferred lender!
Listing Agent
Weichert Realtors Professionals Brokerage Email: jmparker1981@gmail.com,303-324-6727 License #100006728 Listed on: 09/12/2025

Home Details
Home Type
- Single Family
Est. Annual Taxes
- $7,045
Year Built
- Built in 2020
Lot Details
- 8,793 Sq Ft Lot
- North Facing Home
- Partially Fenced Property
- Landscaped
- Level Lot
- Front and Back Yard Sprinklers
- Private Yard
- Garden
HOA Fees
Parking
- 3 Car Attached Garage
- Dry Walled Garage
Home Design
- Traditional Architecture
- Slab Foundation
- Composition Roof
- Wood Siding
- Radon Mitigation System
Interior Spaces
- 2-Story Property
- Open Floorplan
- Wired For Data
- High Ceiling
- Ceiling Fan
- Double Pane Windows
- Window Treatments
- Mud Room
- Entrance Foyer
- Smart Doorbell
- Family Room with Fireplace
- Home Office
- Loft
- Bonus Room
- Game Room
Kitchen
- Eat-In Kitchen
- Range with Range Hood
- Microwave
- Dishwasher
- Kitchen Island
- Quartz Countertops
- Disposal
Flooring
- Carpet
- Laminate
- Tile
Bedrooms and Bathrooms
- 6 Bedrooms
- Primary Bedroom Suite
- Walk-In Closet
- Soaking Tub
Laundry
- Laundry Room
- Dryer
- Washer
Finished Basement
- Basement Fills Entire Space Under The House
- Sump Pump
- 2 Bedrooms in Basement
Home Security
- Smart Thermostat
- Radon Detector
- Carbon Monoxide Detectors
- Fire and Smoke Detector
Eco-Friendly Details
- Smoke Free Home
- Air Purifier
- Smart Irrigation
Outdoor Features
- Deck
- Covered Patio or Porch
- Rain Gutters
Location
- Ground Level
Schools
- Pine Ridge Elementary School
- Fox Ridge Middle School
- Cherokee Trail High School
Utilities
- Forced Air Heating and Cooling System
- Heating System Uses Natural Gas
- 220 Volts
- Natural Gas Connected
- Gas Water Heater
- High Speed Internet
Listing and Financial Details
- Exclusions: Family room and basement TV's,Refrigerators in Garage and basement, Freezer in basement, Video cameras in and out of home
- Assessor Parcel Number 035263061
Community Details
Overview
- Association fees include insurance, irrigation, recycling, trash
- Blackstone Metro District Association, Phone Number (303) 680-0245
- Brightstar Association, Phone Number (303) 952-4004
- Blackstone Country Club Subdivision
Amenities
- Clubhouse
Recreation
- Golf Course Community
- Tennis Courts
- Community Playground
- Fitness Center
- Community Pool
- Park
Map
Home Values in the Area
Average Home Value in this Area
Tax History
| Year | Tax Paid | Tax Assessment Tax Assessment Total Assessment is a certain percentage of the fair market value that is determined by local assessors to be the total taxable value of land and additions on the property. | Land | Improvement |
|---|---|---|---|---|
| 2024 | $6,557 | $52,695 | -- | -- |
| 2023 | $6,557 | $52,695 | $0 | $0 |
| 2022 | $4,961 | $38,287 | $0 | $0 |
| 2021 | $5,237 | $38,287 | $0 | $0 |
| 2020 | $1,451 | $0 | $0 | $0 |
| 2019 | $3,196 | $23,603 | $0 | $0 |
| 2018 | $2,640 | $18,882 | $0 | $0 |
Property History
| Date | Event | Price | List to Sale | Price per Sq Ft |
|---|---|---|---|---|
| 10/15/2025 10/15/25 | Price Changed | $749,900 | -3.2% | $216 / Sq Ft |
| 09/12/2025 09/12/25 | For Sale | $775,000 | -- | $224 / Sq Ft |
Purchase History
| Date | Type | Sale Price | Title Company |
|---|---|---|---|
| Deed | $549,900 | Colorado Escrow & Title |
Mortgage History
| Date | Status | Loan Amount | Loan Type |
|---|---|---|---|
| Open | $79,900 | New Conventional |
Source: REcolorado®
MLS Number: 9369839
APN: 2071-33-4-10-039
- 27819 E Clifton Place
- 8230 S White Crow St
- 27786 E Alder Dr
- 8255 S Vandriver Way
- 7999 S Blackstone Pkwy
- 7963 S Valleyhead Way
- 27196 E Alder Dr
- 27249 E Nova Cir Unit 49
- 8149 S Blackstone Pkwy
- 8200 S Blackstone Pkwy
- 8295 S Country Club Pkwy
- 8034 S Scottsburg Ct
- 26841 E Clifton Dr
- 7606 S Valleyhead Ct
- 8265 S Country Club Pkwy
- 27675 E Moraine Dr
- 26745 E Canyon Ave
- 7792 S Quantock Way
- 7782 S Quantock Way
- 7790 S Queensburg Way
- 27335 E Alder Dr
- 7330 S Old Hammer Way
- 25959 E Frost Cir
- 7255 S Millbrook Ct
- 26110 E Davies Dr
- 27235 E Lakeview Place
- 7149 S Little River Ct
- 26148 E Calhoun Place
- 26146 E Calhoun Place
- 26142 E Calhoun Place
- 26136 E Calhoun Place
- 26126 E Calhoun Place
- 6855 S Langdale St Unit FL1-ID2035A
- 6855 S Langdale St Unit FL1-ID2008A
- 6855 S Langdale St Unit FL3-ID2012A
- 6855 S Langdale St Unit FL3-ID2028A
- 6855 S Langdale St Unit FL2-ID1940A
- 6855 S Langdale St Unit FL3-ID1961A
- 6855 S Langdale St Unit FL2-ID2021A
- 6855 S Langdale St Unit FL2-ID1977A
