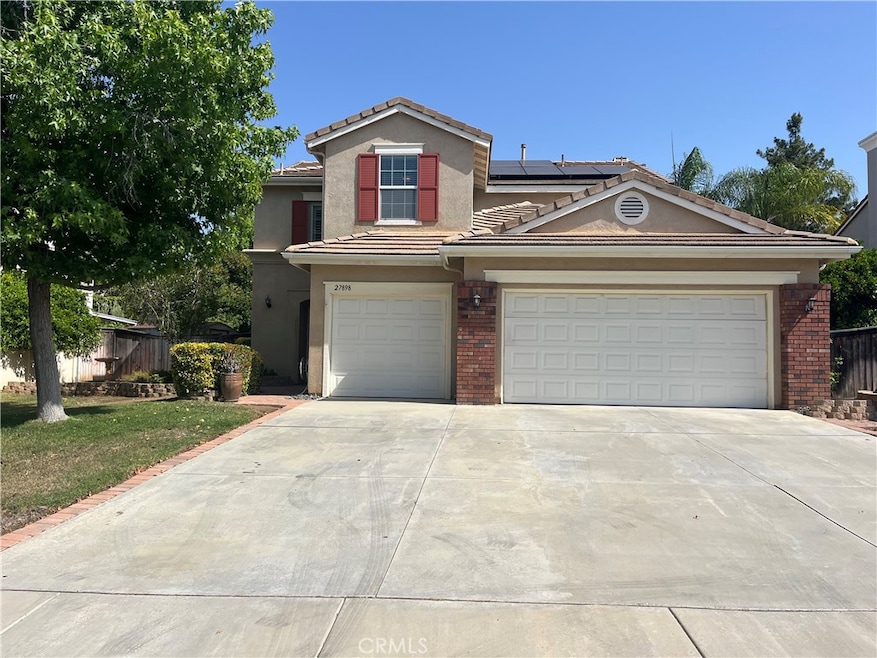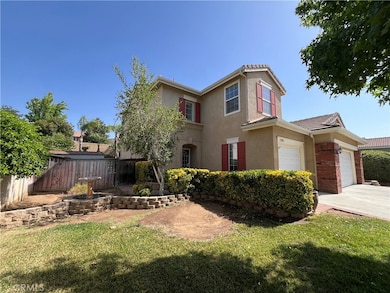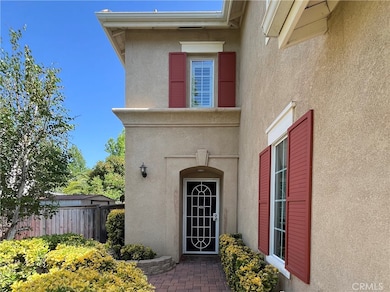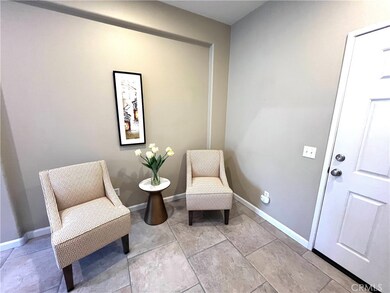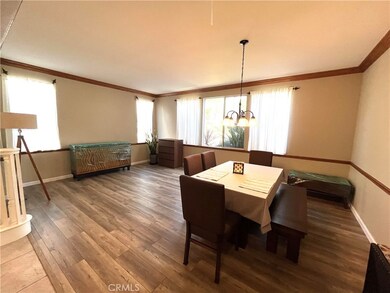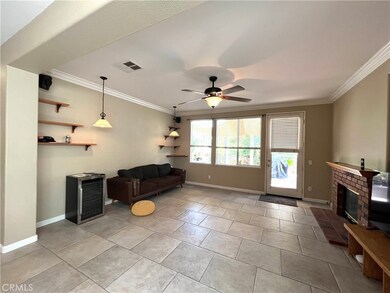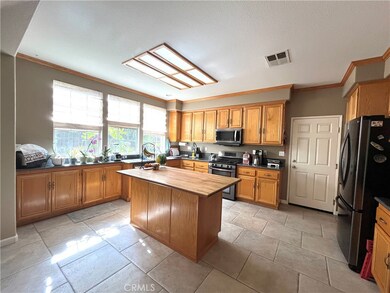27898 Starfall Way Murrieta, CA 92563
Los Alamos Hills NeighborhoodHighlights
- Koi Pond
- Primary Bedroom Suite
- No HOA
- Rail Ranch Elementary School Rated A-
- Lawn
- Corian Countertops
About This Home
Gorgeous well maintained home in desirable Alta Murrieta neighborhood. Upon entering the home you will find laminate wood and tile flooring throughout, neutral color palette, large windows for natural light, downstairs walk-in laundry room, half bath, large open concept kitchen with oak cabinets and SS appliances that opens to the family room, separate living and dining room area. Upstairs includes a master suite oasis with a massive walk in closet and his/hers vanity sinks, 3 additional bedrooms, and 1 full bathroom. Backyard features a paved private yard, lush landscaping, serene koi pond, built in BBQ island with natural gas, mature fruit trees (Lemon, Lime, Orange, Apple and Tangerine), shed, and garden area. Home also has a 3 car garage with workshop area, 220 volt and Solar Panels. Close to 15 & 215 freeways, parks, shopping, restaurants, award winning Murrieta schools, and so much more.
Listing Agent
HomeSmart, Evergreen Realty Brokerage Email: abigail.salesnhomes@gmail.com License #02119108 Listed on: 06/23/2025

Home Details
Home Type
- Single Family
Est. Annual Taxes
- $9,481
Year Built
- Built in 2003
Lot Details
- 7,841 Sq Ft Lot
- Wood Fence
- Landscaped
- Sprinklers on Timer
- Lawn
- Back and Front Yard
Parking
- 3 Car Attached Garage
- Parking Available
- Workshop in Garage
- Front Facing Garage
- Three Garage Doors
Home Design
- Turnkey
- Slab Foundation
- Tile Roof
- Stucco
Interior Spaces
- 2,145 Sq Ft Home
- 2-Story Property
- Crown Molding
- Ceiling Fan
- Double Pane Windows
- Plantation Shutters
- Blinds
- Panel Doors
- Entryway
- Family Room with Fireplace
- Family Room Off Kitchen
- Living Room
- Formal Dining Room
- Workshop
Kitchen
- Open to Family Room
- Gas Range
- Free-Standing Range
- Microwave
- Dishwasher
- Kitchen Island
- Corian Countertops
Flooring
- Laminate
- Tile
Bedrooms and Bathrooms
- 4 Bedrooms
- All Upper Level Bedrooms
- Primary Bedroom Suite
- Walk-In Closet
- Dual Sinks
- Dual Vanity Sinks in Primary Bathroom
- Private Water Closet
- Soaking Tub
- Bathtub with Shower
- Separate Shower
- Exhaust Fan In Bathroom
Laundry
- Laundry Room
- Washer and Gas Dryer Hookup
Home Security
- Carbon Monoxide Detectors
- Fire and Smoke Detector
Eco-Friendly Details
- Solar Heating System
Outdoor Features
- Covered patio or porch
- Koi Pond
- Exterior Lighting
- Shed
- Outdoor Grill
- Rain Gutters
Utilities
- Central Heating and Cooling System
- 220 Volts in Garage
- 220 Volts in Workshop
Listing and Financial Details
- Security Deposit $5,000
- Rent includes gardener
- 12-Month Minimum Lease Term
- Available 7/19/25
- Tax Lot 144
- Tax Tract Number 292
- Assessor Parcel Number 900231018
Community Details
Overview
- No Home Owners Association
Pet Policy
- Pet Size Limit
- Pet Deposit $500
- Breed Restrictions
Map
Source: California Regional Multiple Listing Service (CRMLS)
MLS Number: PW25139866
APN: 900-231-018
- 36702 Doreen Dr
- 27636 Brentstone Way
- 36613 Wandering Place
- 37224 Summerglen Ave
- 27917 Busman Rd
- 27876 Twilight Ct
- 37185 Moonbeam Ct
- 27404 Desert Willow St
- 37790 Los Alamos Rd
- 24803 Sweetgrass Ct
- 24822 Fire Falls Dr
- 24356 Via Las Junitas
- 24530 Calle Magdalena
- 27321 Carlton Oaks St
- 24599 Calle San Vicente
- 39257 Via Sonrisa
- 28253 Socorro St Unit 84
- 24464 Calle San Vicente
- 25195 Corte Sombrero
- 24322 Via Las Junitas
