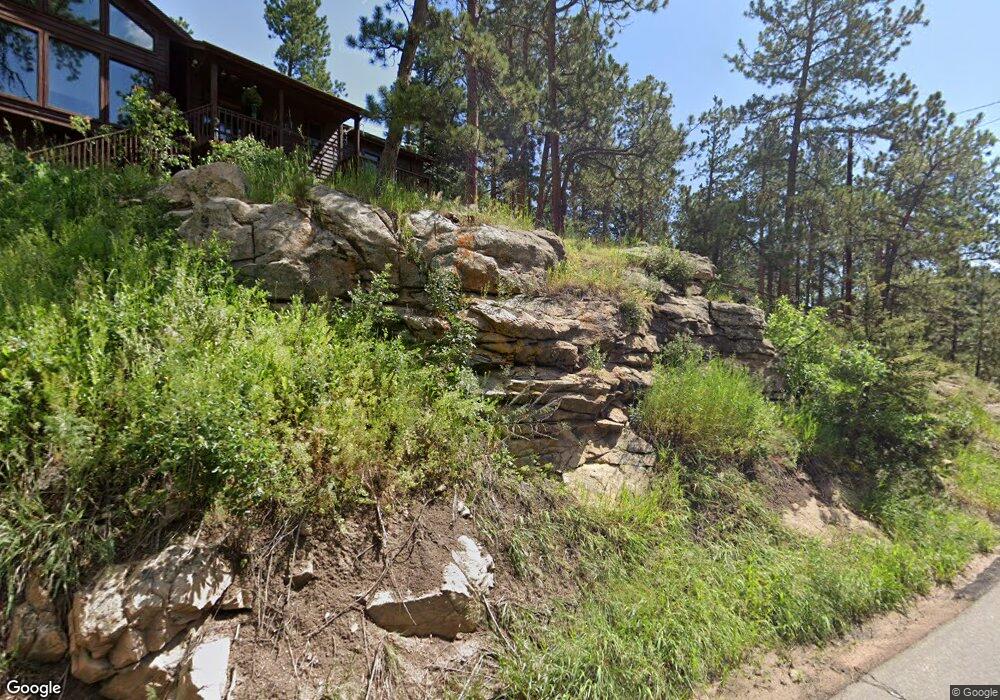27899 Hidden Trail Conifer, CO 80433
Shadow Mountain NeighborhoodEstimated Value: $911,000 - $986,000
4
Beds
4
Baths
3,526
Sq Ft
$272/Sq Ft
Est. Value
About This Home
This home is located at 27899 Hidden Trail, Conifer, CO 80433 and is currently estimated at $957,449, approximately $271 per square foot. 27899 Hidden Trail is a home located in Jefferson County with nearby schools including Marshdale Elementary School, West Jefferson Middle School, and Conifer Senior High School.
Ownership History
Date
Name
Owned For
Owner Type
Purchase Details
Closed on
Jan 14, 2022
Sold by
Elizabeth Trahan Elaine
Bought by
King Brian A and King Laura
Current Estimated Value
Home Financials for this Owner
Home Financials are based on the most recent Mortgage that was taken out on this home.
Original Mortgage
$550,000
Outstanding Balance
$506,894
Interest Rate
3.11%
Mortgage Type
New Conventional
Estimated Equity
$450,555
Purchase Details
Closed on
Jan 10, 2020
Sold by
Ohman Daniel L and Ohman Melissa L
Bought by
Trahan Elaine Elizabeth and Major John Taylor
Home Financials for this Owner
Home Financials are based on the most recent Mortgage that was taken out on this home.
Original Mortgage
$420,000
Interest Rate
3.6%
Mortgage Type
New Conventional
Purchase Details
Closed on
Oct 12, 2016
Sold by
Mcgann James
Bought by
Ohman Daniel and Ohman Melissa L
Home Financials for this Owner
Home Financials are based on the most recent Mortgage that was taken out on this home.
Original Mortgage
$357,500
Interest Rate
3.5%
Mortgage Type
New Conventional
Purchase Details
Closed on
Apr 3, 2009
Sold by
Mcgann Allison
Bought by
Mcgann James
Home Financials for this Owner
Home Financials are based on the most recent Mortgage that was taken out on this home.
Original Mortgage
$282,300
Interest Rate
5.24%
Mortgage Type
New Conventional
Purchase Details
Closed on
Feb 28, 2008
Sold by
Weeks John T and Weeks Gail D
Bought by
Mcgann James and Mcgann Allison
Home Financials for this Owner
Home Financials are based on the most recent Mortgage that was taken out on this home.
Original Mortgage
$276,000
Interest Rate
5.72%
Mortgage Type
Purchase Money Mortgage
Purchase Details
Closed on
Jun 5, 2000
Sold by
Hite Mary L Hite Michael A
Bought by
Weeks John T and Weeks Gail D
Home Financials for this Owner
Home Financials are based on the most recent Mortgage that was taken out on this home.
Original Mortgage
$230,400
Interest Rate
8.13%
Create a Home Valuation Report for This Property
The Home Valuation Report is an in-depth analysis detailing your home's value as well as a comparison with similar homes in the area
Home Values in the Area
Average Home Value in this Area
Purchase History
| Date | Buyer | Sale Price | Title Company |
|---|---|---|---|
| King Brian A | $960,000 | None Listed On Document | |
| Trahan Elaine Elizabeth | $620,000 | Land Title Guarantee | |
| Ohman Daniel | $513,500 | Land Title Guarantee Co | |
| Mcgann James | -- | None Available | |
| Mcgann James | $345,000 | Security Title | |
| Weeks John T | $288,000 | Stewart Title |
Source: Public Records
Mortgage History
| Date | Status | Borrower | Loan Amount |
|---|---|---|---|
| Open | King Brian A | $550,000 | |
| Previous Owner | Trahan Elaine Elizabeth | $420,000 | |
| Previous Owner | Ohman Daniel | $357,500 | |
| Previous Owner | Mcgann James | $282,300 | |
| Previous Owner | Mcgann James | $276,000 | |
| Previous Owner | Weeks John T | $230,400 |
Source: Public Records
Tax History
| Year | Tax Paid | Tax Assessment Tax Assessment Total Assessment is a certain percentage of the fair market value that is determined by local assessors to be the total taxable value of land and additions on the property. | Land | Improvement |
|---|---|---|---|---|
| 2024 | $4,825 | $55,714 | $11,382 | $44,332 |
| 2023 | $4,825 | $55,714 | $11,382 | $44,332 |
| 2022 | $4,025 | $45,554 | $7,127 | $38,427 |
| 2021 | $4,080 | $46,865 | $7,332 | $39,533 |
| 2020 | $3,785 | $43,611 | $6,766 | $36,845 |
| 2019 | $3,658 | $43,611 | $6,766 | $36,845 |
| 2018 | $2,754 | $33,008 | $5,764 | $27,244 |
| 2017 | $2,491 | $33,008 | $5,764 | $27,244 |
| 2016 | $2,588 | $31,951 | $5,890 | $26,061 |
| 2015 | $2,261 | $31,951 | $5,890 | $26,061 |
| 2014 | $2,261 | $26,092 | $5,420 | $20,672 |
Source: Public Records
Map
Nearby Homes
- 0 Shadow Mountain Dr
- 27987 Pine Grove Trail
- 28251 Shadow Mountain Dr
- 10221 Blue Sky Trail
- 10250 Highway 73
- 28268 Shadow Mountain Dr
- 0 Evergreen Dr Unit REC4930810
- 27292 Ridge Trail
- 10342 Buena Vista Dr
- 9758 Fallen Rock Rd
- 9808 Fallen Rock Rd
- 9629 Fallen Rock Rd
- 9646 Wallow Ct
- 26994 Grey Moose Trail
- 26824 Rascal Ln
- 0 Parcel #4 Wallow Ct
- 9626 Wallow Ct
- 9606 Wallow Ct
- 10783 Fox Trot Ln
- 26196 Rea Ave
- 27851 Shadow Mountain Dr
- 27651 Shadow Mountain Dr
- 27900 Hidden Trail
- 27969 Hidden Trail
- 27752 Shadow Mountain Dr
- 27852 Shadow Mountain Dr
- 27601 Shadow Mountain Dr
- 27989 Hidden Trail
- 00000 Shadow Mountain Dr
- 10238 Conifer Dr
- 10348 Conifer Dr
- 0 Pine Grove Trail
- 10180 Apache Spring Dr
- 27958 Pine Grove Trail
- 10171 Apache Spring Dr
- 27987 Pine Grove Trail Unit Mother-in-law
- 28119 Tall Pines Ln
- 10489 Conifer Dr
- 10219 Conifer Dr
- 10111 Apache Spring Dr
