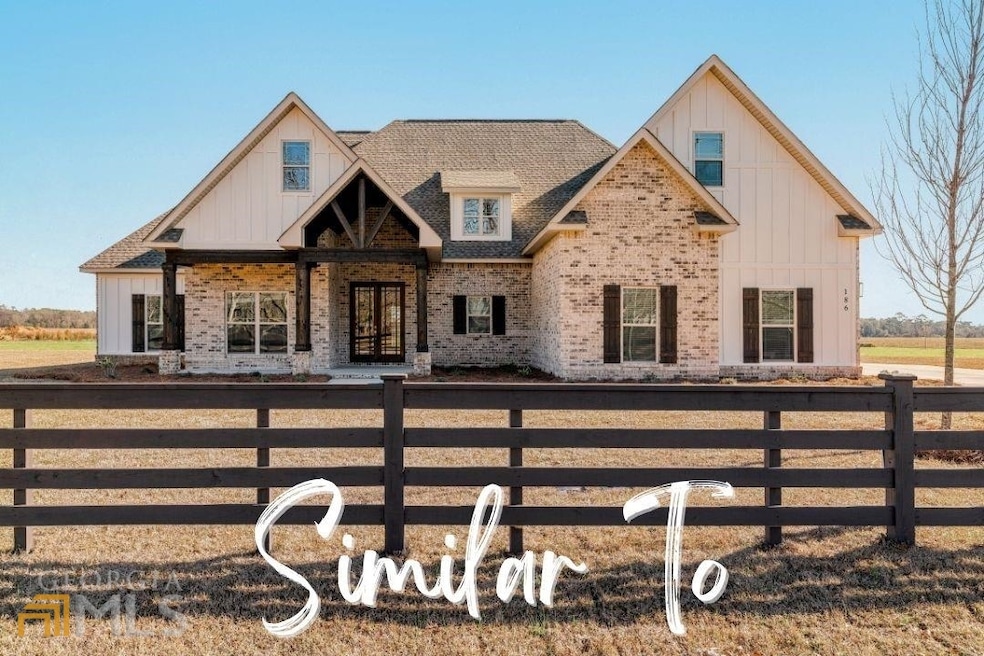
$359,000
- 4 Beds
- 3 Baths
- 2,671 Sq Ft
- 103 Westchester Trail
- Kathleen, GA
NEW HVAC JUST INSTALLED! Welcome to this delightful four-bedroom retreat tucked away in one of Kathleen's most desirable neighborhoods. This beautiful 2,671 square foot home offers the perfect blend of comfort, style, and functionality for today's modern family. Step inside to discover a thoughtfully designed split floor plan featuring a stunning primary bedroom suite-a true personal sanctuary
Becky Mullis Good Thing Realty
