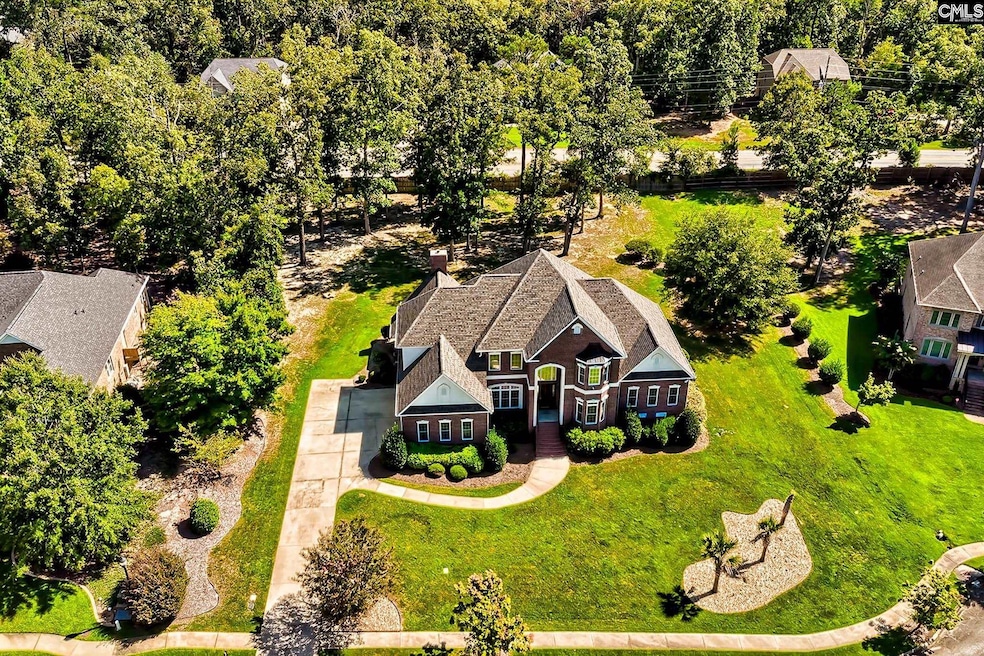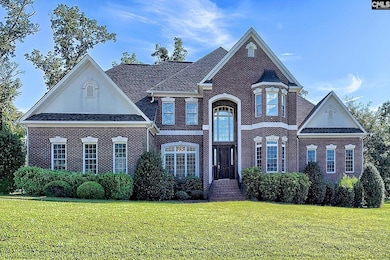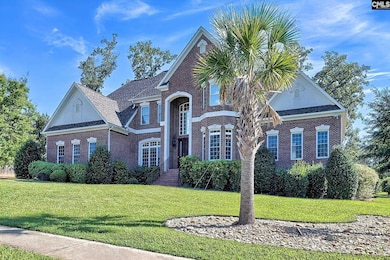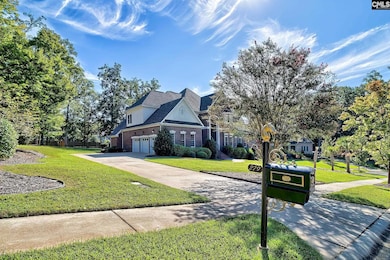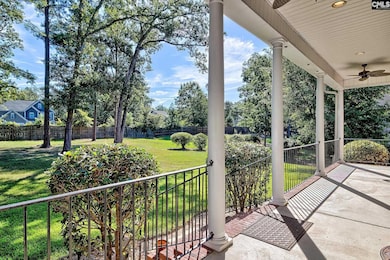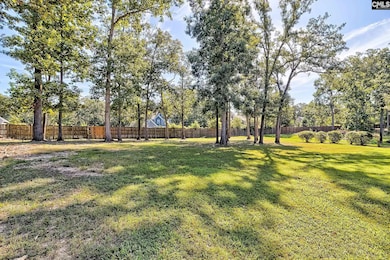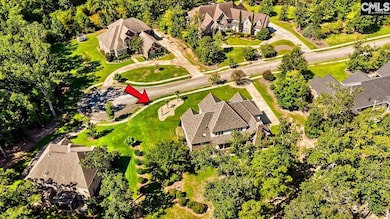Estimated payment $4,380/month
Highlights
- 1 Acre Lot
- Fireplace in Primary Bedroom
- Traditional Architecture
- River Springs Elementary School Rated A
- Vaulted Ceiling
- Wood Flooring
About This Home
279 Canterwood Road is located in Ascot Estates, the most prestigious section of Irmo’s Ascot neighborhood. This custom-built 5-BR, 4.5-bath w/office & plenty of flex space & storage sits on a private 1-acre lot. Located in a tucked-away low-traffic section of Ascot Estates & surrounded by stunning estates all on large lots, this property holds its own. 2 elegant, gas-lit lanterns flank the front entry, adding to the curb appeal & welcoming you home. Inside, the two-story foyer opens to a formal dining room & a home office. The entry leads you to the heart of the home, a thoughtfully designed kitchen. It features a wall of windows bringing the outside in, a large island, extensive counter & cabinet space, & top-of-the-line appliances - dual refrigerator/freezer, dual ovens, a 5-burner gas range w/a pot filler, a warming drawer & ice maker. The kitchen flows into a two-story family room w/dual fans & a gas fireplace. From here, a convenient staircase provides easy access to the 2nd floor. Designed for privacy, the owner’s suite is tucked quietly away on the main level opposite the entertaining spaces. This suite features a fireplace & a bathroom renovated in 2024 w/a huge walk-in shower, a 6-foot jetted tub, dual vanities, & a large walk-in closet w/built-ins. For added convenience, the main staircase can be found off the foyer near the owner’s suite, providing easy access to the 2nd floor. The upstairs layout provides family & guests w/the same privacy & comfort you'll find on the main level. All 4 BRs are spacious w/large closets. The 2nd & 3rd BRs share a Jack-&-Jill bath, while the 4th has easy access to a full bath in the hall. The 5th BR has access to a third full bath on this level. Around the corner from the 5th bedroom, you'll find a versatile bonus room. It's made up of 2 separate, connected rooms, one w/a closet making it perfect for a 6th BR, playroom or theater. Also includes 3-car garage & additional conditioned room or storage space that would be perfect for a wine room. Additional updates - full crawl space encapsulation, a new roof in 2024 & 2 new HVACs in 2023. Lex/Rich 5 - Dutch Fork High School. *Ask about possible 2K in lender credits. Discla
Home Details
Home Type
- Single Family
Est. Annual Taxes
- $694
Year Built
- Built in 2009
Lot Details
- 1 Acre Lot
- Privacy Fence
- Wood Fence
- Back Yard Fenced
HOA Fees
- $100 Monthly HOA Fees
Parking
- 3 Car Garage
Home Design
- Traditional Architecture
- Four Sided Brick Exterior Elevation
Interior Spaces
- 5,000 Sq Ft Home
- 2-Story Property
- Crown Molding
- Tray Ceiling
- Vaulted Ceiling
- Ceiling Fan
- Recessed Lighting
- Electric Fireplace
- French Doors
- Great Room with Fireplace
- 2 Fireplaces
- Home Office
- Wood Flooring
- Crawl Space
- Laundry on main level
Kitchen
- Eat-In Kitchen
- Double Oven
- Kitchen Island
- Granite Countertops
- Tiled Backsplash
- Wood Stained Kitchen Cabinets
Bedrooms and Bathrooms
- 6 Bedrooms
- Primary Bedroom on Main
- Fireplace in Primary Bedroom
- Dual Closets
- Walk-In Closet
- Jack-and-Jill Bathroom
- Dual Vanity Sinks in Primary Bathroom
- Secondary bathroom tub or shower combo
- Bathtub with Shower
- Garden Bath
- Separate Shower
Schools
- River Springs Elementary School
- Dutch Fork Middle School
- Dutch Fork High School
Additional Features
- Covered Patio or Porch
- Central Heating and Cooling System
Community Details
- Association fees include clubhouse, common area maintenance, playground, pool, sidewalk maintenance, street light maintenance, tennis courts, green areas
- Cams HOA, Phone Number (803) 865-5470
- Ascot Estates Subdivision
Map
Home Values in the Area
Average Home Value in this Area
Tax History
| Year | Tax Paid | Tax Assessment Tax Assessment Total Assessment is a certain percentage of the fair market value that is determined by local assessors to be the total taxable value of land and additions on the property. | Land | Improvement |
|---|---|---|---|---|
| 2023 | $694 | $21,600 | $0 | $0 |
| 2022 | $3,962 | $540,000 | $80,000 | $460,000 |
| 2021 | $4,058 | $21,600 | $0 | $0 |
| 2020 | $4,247 | $21,600 | $0 | $0 |
| 2019 | $4,222 | $21,600 | $0 | $0 |
| 2018 | $3,579 | $20,600 | $0 | $0 |
| 2017 | $3,485 | $20,600 | $0 | $0 |
| 2016 | $3,468 | $20,600 | $0 | $0 |
| 2015 | $3,486 | $20,600 | $0 | $0 |
| 2014 | $3,800 | $514,900 | $0 | $0 |
| 2013 | -- | $20,600 | $0 | $0 |
Property History
| Date | Event | Price | List to Sale | Price per Sq Ft |
|---|---|---|---|---|
| 11/14/2025 11/14/25 | Price Changed | $799,500 | -1.3% | $160 / Sq Ft |
| 11/09/2025 11/09/25 | For Sale | $810,000 | 0.0% | $162 / Sq Ft |
| 11/02/2025 11/02/25 | Pending | -- | -- | -- |
| 10/31/2025 10/31/25 | Price Changed | $810,000 | -1.8% | $162 / Sq Ft |
| 10/24/2025 10/24/25 | Price Changed | $825,000 | -0.5% | $165 / Sq Ft |
| 10/20/2025 10/20/25 | Price Changed | $829,500 | -1.2% | $166 / Sq Ft |
| 10/07/2025 10/07/25 | Price Changed | $839,500 | -0.9% | $168 / Sq Ft |
| 10/01/2025 10/01/25 | Price Changed | $847,500 | -0.1% | $170 / Sq Ft |
| 09/24/2025 09/24/25 | Price Changed | $848,000 | -0.1% | $170 / Sq Ft |
| 09/03/2025 09/03/25 | For Sale | $848,500 | -- | $170 / Sq Ft |
Purchase History
| Date | Type | Sale Price | Title Company |
|---|---|---|---|
| Warranty Deed | $711,000 | Blair Cato Pickren Casterline | |
| Deed | $100,000 | None Available |
Mortgage History
| Date | Status | Loan Amount | Loan Type |
|---|---|---|---|
| Open | $711,000 | VA | |
| Previous Owner | $80,000 | Unknown |
Source: Consolidated MLS (Columbia MLS)
MLS Number: 616673
APN: 05303-05-01
- 5 Hunt Master Ct
- EATON Plan at Livingston Woods
- CALI Plan at Livingston Woods
- AISLE Plan at Livingston Woods
- TILLMAN Plan at Livingston Woods
- WREN Plan at Livingston Woods
- WESTERLY Plan at Livingston Woods
- LITCHFIELD Plan at Livingston Woods
- GALEN Plan at Livingston Woods
- ROBIE Plan at Livingston Woods
- TRIVECTA Plan at Livingston Woods
- KERRY Plan at Livingston Woods
- ALLEX Plan at Livingston Woods
- HARBOR OAK Plan at Livingston Woods
- DARBY Plan at Livingston Woods
- 170 Livingston Woods Dr
- 201 Livingston Woods Dr
- 238 Livingston Woods Dr
- 234 Livingston Woods Dr
- 286 Livingston Woods Dr
- 201 Raintree Dr
- 206 Winding Chestnut Dr
- 186 Winding Chestnut Dr
- 203 Winding Chestnut Dr
- 192 Winding Chestnut Dr
- 191 Winding Chestnut Dr
- 187 Winding Chestnut Dr
- 174 Winding Chestnut Dr
- 184 Winding Chestnut Dr
- 185 Winding Chestnut Dr
- 189 Winding Chestnut Dr
- 205 Winding Chestnut Dr
- 197 Winding Chestnut Dr
- 204 Winding Chestnut Dr
- 207 Winding Chestnut Dr
- 196 Winding Chestnut Dr
- 194 Winding Chestnut Dr
- 198 Winding Chestnut Dr
- 176 Winding Chestnut Dr
- 179 Winding Chestnut Dr
