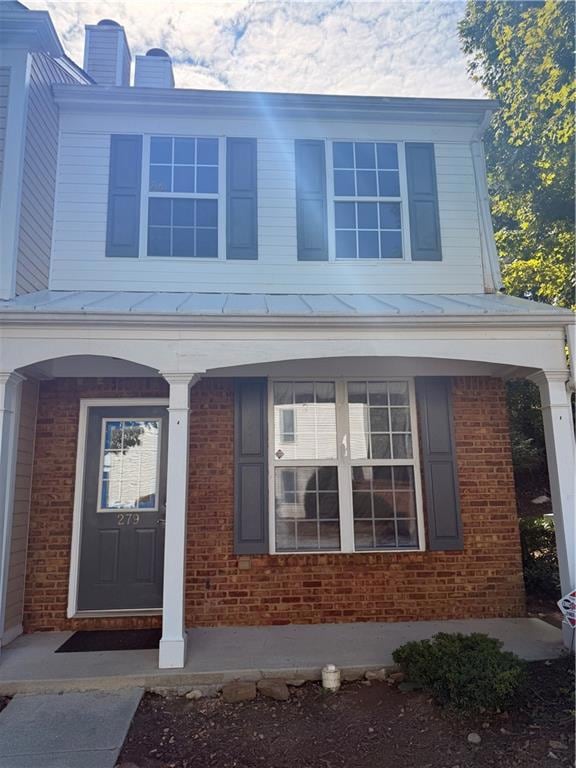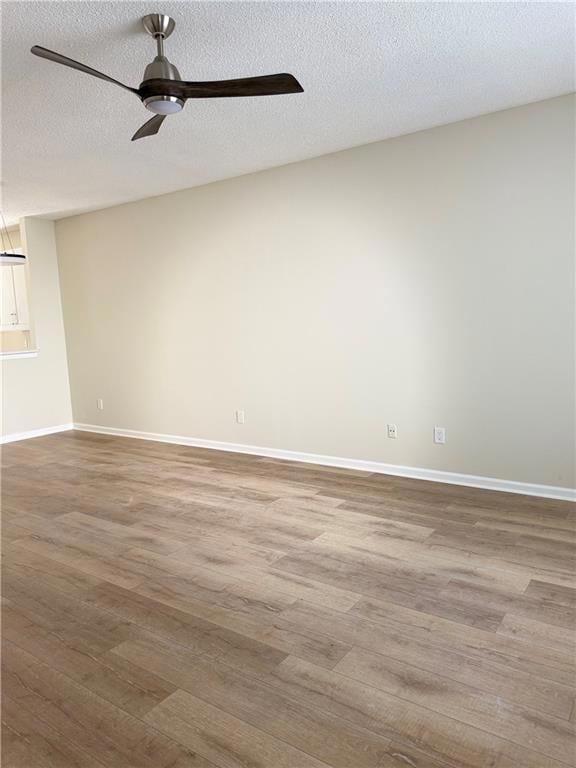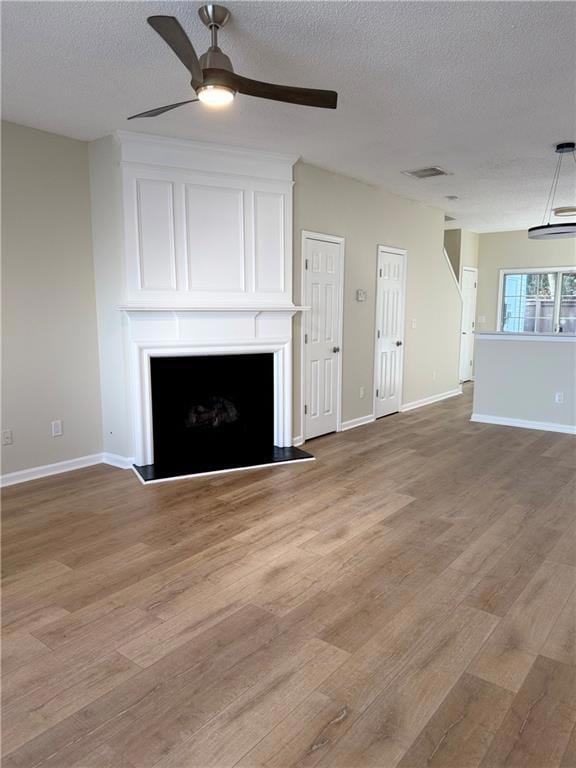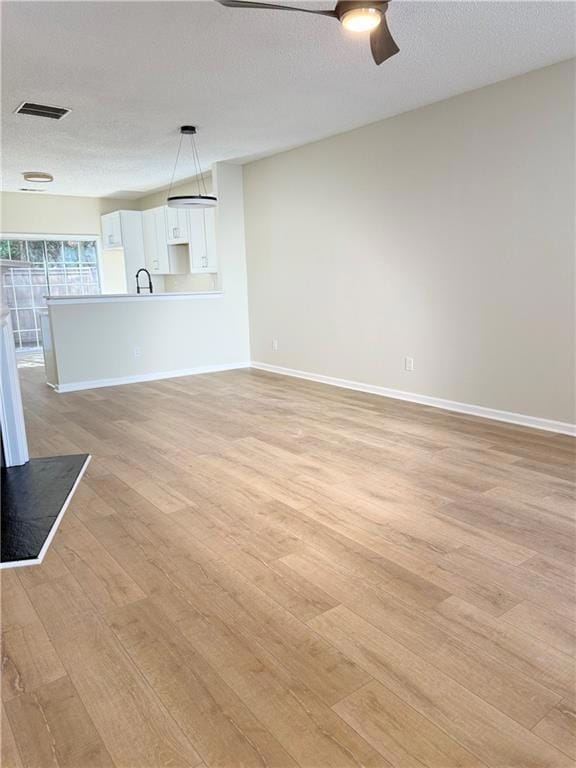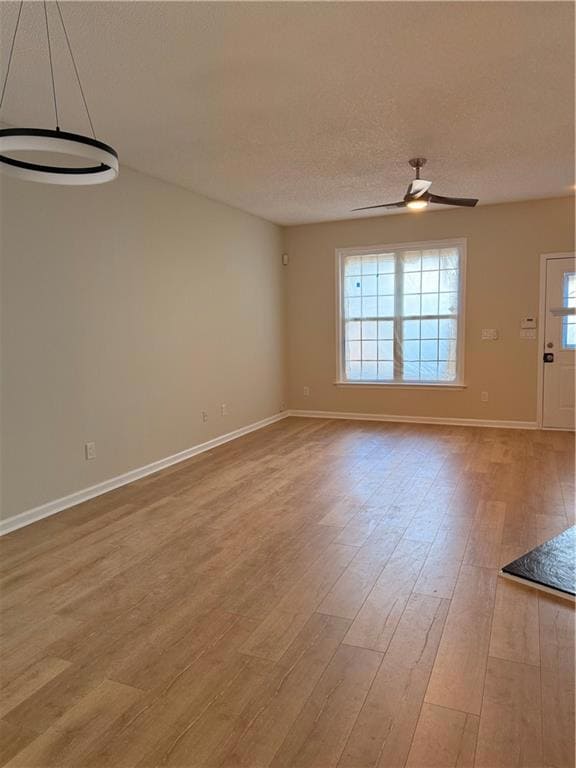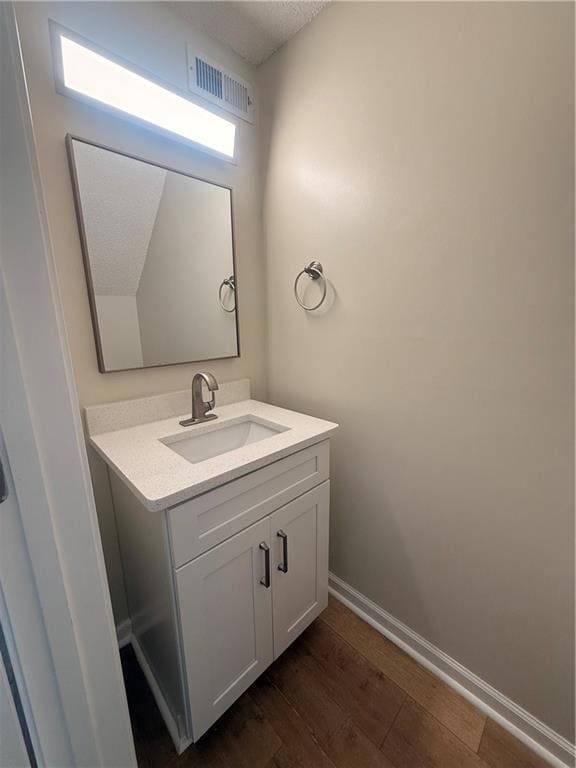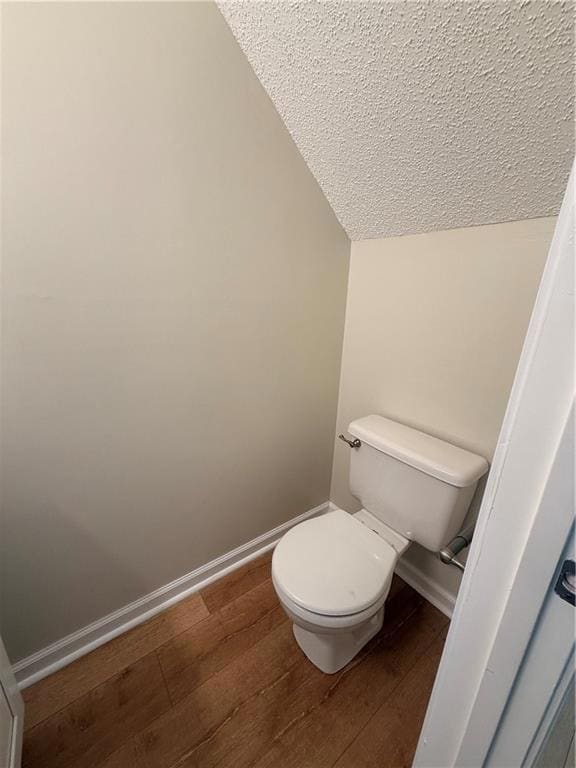279 Devonshire Dr Alpharetta, GA 30022
Highlights
- Open-Concept Dining Room
- Traditional Architecture
- Corner Lot
- Hillside Elementary School Rated A-
- Wood Flooring
- Solid Surface Countertops
About This Home
EXPERIENCE MODERN, TURN-KEY LIVING IN THIS METICULOUSLY RENOVATED 2 BEDROOM/2.5 BATHROOM TOWNHOUSE. STEP INTO A LIGHT-FILLED, OPEN-CONCEPT LIVING SPACE WITH NEW BRANDED LAMINATED FLOORS AND HARDWOOD STAIRS. THE FRESHLY PAINTED WALLS & CEILINGS, AND UPDATED LIGHTING CREATE A WELCOMING AND BRIGHT AMBIANCE. THE HEART OF THE HOME HAS BEEN COMPLETELY REIMAGINED WITH A CHEF-INSPIRED KITCHEN. FEATURES INCLUDE GLEAMING QUARTZ COUNTERTOPS, A TILE BACKSPLASH, AND CUSTOM SOFT-CLOSE CABINETRY. ALL NEW ENERGY-EFFICIENT, STAINLESS-STEEL APPLIANCES, INCLUDING A GAS RANGE AND FRENCH-DOOR REFRIGERATOR. THE OWNER’S SUITE AND THE SECONDARY BEDROOM ARE TRUE RETREATS, FEATURING SPACIOUS CLOSETS, AND COMPLETELY RENOVATED ENSUITE BATHROOMS WITH WALK-IN SHOWERS WITH FRAMELESS GLASS, AND MODERN TILE WORK.
SITUATED IN A VIBRANT COMMUNITY, RESIDENTS CAN ENJOY SHARED AMENITIES SUCH AS POOL AND TENNIS COURTS. SHORT DISTANCE FROM LOCAL SHOPS, DINING, AND PUBLIC TRANSIT, OFFERING BOTH A SERENE SETTING AND URBAN ACCESSIBILITY.
MUST SEE!!! THIS HOME HAS BEEN TRANSFORMED FROM TOP TO BOTTOM!!!
ADDITIONAL FEATURES: NEW WATER HEATER. ALL HARDWARE, LIGHT FIXTURES, OUTLETS, SMOKE DETECTORS, AND EXHAUST FANS HAVE BEEN REPLACED WITH MODERN EQUIVALENTS. NEW WINDOWS ON SECOND FLOOR.
Townhouse Details
Home Type
- Townhome
Est. Annual Taxes
- $599
Year Built
- Built in 1998
Lot Details
- 1,185 Sq Ft Lot
- 1 Common Wall
- Fenced
- Landscaped
- Level Lot
Home Design
- Traditional Architecture
- Frame Construction
- Composition Roof
- Brick Front
Interior Spaces
- 1,184 Sq Ft Home
- 2-Story Property
- Roommate Plan
- Ceiling height of 9 feet on the main level
- Ceiling Fan
- Factory Built Fireplace
- Fireplace With Gas Starter
- Double Pane Windows
- Family Room with Fireplace
- Open-Concept Dining Room
- Neighborhood Views
Kitchen
- Open to Family Room
- Breakfast Bar
- Gas Range
- Microwave
- Dishwasher
- Solid Surface Countertops
- White Kitchen Cabinets
- Disposal
Flooring
- Wood
- Laminate
- Tile
Bedrooms and Bathrooms
- 2 Bedrooms
- Dual Vanity Sinks in Primary Bathroom
- Shower Only
Laundry
- Laundry in Hall
- Laundry on upper level
Home Security
Parking
- 2 Parking Spaces
- Parking Lot
- Assigned Parking
Outdoor Features
- Patio
- Outdoor Storage
Location
- Property is near schools
- Property is near shops
Schools
- Hillside Elementary School
- Holcomb Bridge Middle School
- Centennial High School
Utilities
- Cooling Available
- Central Heating
- Heating System Uses Natural Gas
- Underground Utilities
- Gas Water Heater
- High Speed Internet
- Phone Available
- Cable TV Available
Listing and Financial Details
- 12 Month Lease Term
- $75 Application Fee
- Assessor Parcel Number 12 294008230983
Community Details
Overview
- Property has a Home Owners Association
- Application Fee Required
- Devonshire Subdivision
Recreation
- Tennis Courts
- Community Pool
Security
- Fire and Smoke Detector
Map
Source: First Multiple Listing Service (FMLS)
MLS Number: 7660969
APN: 12-2940-0823-098-3
- 59 Townview Dr
- 10 Regency Rd
- 222 Buckland Dr
- 3 S Riversong Ln
- 2003 Falcon Glen Ct
- 2895 Shurburne Dr
- 1094 Township Square
- 1096 Township Square
- 51 Nesbit Place
- 555 S Riversong Ln
- 2640 Holcomb Springs Dr
- 9165 Nesbit Ferry Rd Unit 9
- 425 Hackberry Ln
- 9155 Nesbit Ferry Rd Unit 96
- 420 Hackberry Ct Unit 1
- 135 Lazy Laurel Chase
- 2935 Georgian Manor Dr
- 930 Tiber Cir
- 2745 Holcomb Bridge Rd
- 2600 Holcomb Bridge Rd
- 2745 Holcomb Bridge Rd Unit 1333.1410846
- 2745 Holcomb Bridge Rd Unit 1332.1410843
- 2745 Holcomb Bridge Rd Unit 914.1410842
- 2745 Holcomb Bridge Rd Unit 1623.1410844
- 28 S Riversong Ln Unit Riversong
- 100 Saratoga Dr
- 2845 Holcomb Bridge Rd
- 1097 Township Square
- 2600 Holcomb Bridge Rd Unit 3A
- 2600 Holcomb Bridge Rd Unit 2B
- 2600 Holcomb Bridge Rd Unit 1B
- 9230 Nesbit Ferry Rd
- 642 Granby Hill Place
- 9155 Nesbit Ferry Rd Unit 57
- 9155 Nesbit Ferry Rd Unit 127
- 1213 Waterville Ct Unit 233
- 1213 Waterville Ct
- 8520 S Holcomb Bridge Way
