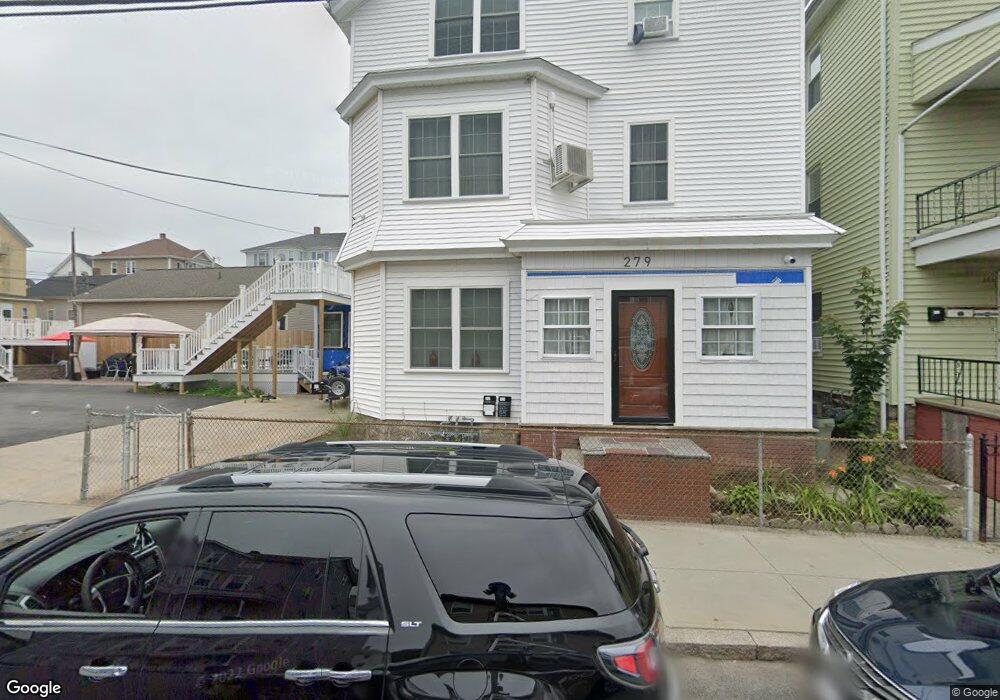279 Dover St Fall River, MA 02721
Niagara NeighborhoodEstimated Value: $562,000 - $1,023,000
11
Beds
6
Baths
3,599
Sq Ft
$204/Sq Ft
Est. Value
About This Home
This home is located at 279 Dover St, Fall River, MA 02721 and is currently estimated at $735,333, approximately $204 per square foot. 279 Dover St is a home located in Bristol County with nearby schools including William S Greene, Matthew J. Kuss Middle School, and B M C Durfee High School.
Ownership History
Date
Name
Owned For
Owner Type
Purchase Details
Closed on
Feb 14, 2019
Sold by
Silva Maria F
Bought by
Maria Defatima T and Maria Pacheco
Current Estimated Value
Purchase Details
Closed on
Dec 31, 2010
Sold by
Fatima-Silva Maria and Silva Maria D
Bought by
Maria Defatima T and Maria Pacheco
Create a Home Valuation Report for This Property
The Home Valuation Report is an in-depth analysis detailing your home's value as well as a comparison with similar homes in the area
Home Values in the Area
Average Home Value in this Area
Purchase History
| Date | Buyer | Sale Price | Title Company |
|---|---|---|---|
| Maria Defatima T | -- | -- | |
| Maria Defatima T | -- | -- |
Source: Public Records
Tax History
| Year | Tax Paid | Tax Assessment Tax Assessment Total Assessment is a certain percentage of the fair market value that is determined by local assessors to be the total taxable value of land and additions on the property. | Land | Improvement |
|---|---|---|---|---|
| 2025 | $7,591 | $663,000 | $109,300 | $553,700 |
| 2024 | $7,279 | $633,500 | $105,300 | $528,200 |
| 2023 | $6,161 | $502,100 | $87,000 | $415,100 |
| 2022 | $5,467 | $433,200 | $82,900 | $350,300 |
| 2021 | $5,160 | $373,100 | $78,800 | $294,300 |
| 2020 | $5,111 | $353,700 | $77,700 | $276,000 |
| 2019 | $2,938 | $201,500 | $74,800 | $126,700 |
| 2018 | $2,844 | $194,500 | $81,000 | $113,500 |
| 2017 | $2,670 | $190,700 | $77,200 | $113,500 |
| 2016 | $2,628 | $192,800 | $82,200 | $110,600 |
| 2015 | $2,522 | $192,800 | $82,200 | $110,600 |
| 2014 | $2,531 | $201,200 | $79,800 | $121,400 |
Source: Public Records
Map
Nearby Homes
- 192 Snell St
- 472 Buffinton St
- 11 Foster St
- 388 Manchester St
- 764 Plymouth Ave
- 364 Tecumseh St
- 405 Warren St
- 132 Lonsdale St
- 31 Niagara St
- 188-194 Nashua St
- 472 Buffinton St (Ns)
- 000 Lawrence St
- 1-11 Lawrence St
- 71 Smith St
- 1 Lawrence St Unit 1
- 589 Osborn St
- 8 Gladding Place
- 526 3rd St
- 568 2nd St
- 550 Spring St Unit 2
- 273 Dover St
- 206 Buffinton St
- 286 Dover St
- 286 Dover St Unit 1
- 286 Dover St Unit 3
- 248 Buffinton St
- 280 Dover St Unit 1
- 199 Snell St Unit 1st fl
- 199 Snell St Unit 2
- 263 Dover St
- 211 Buffinton St Unit 3
- 194 Buffinton St
- 194 Buffinton St Unit 1
- 194 Buffinton St Unit 2
- 227 Buffinton St
- 266 Buffinton St
- 330 Coggeshall St
- 219 Buffinton St
- 247 Dover St Unit 3rd flr
- 247 Dover St Unit 2nd flr
