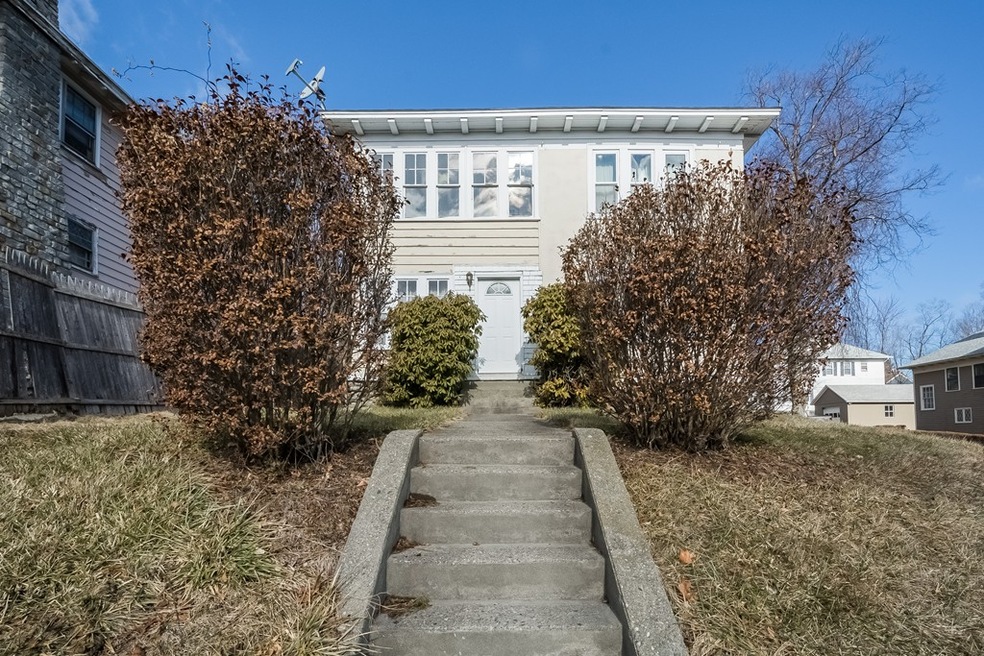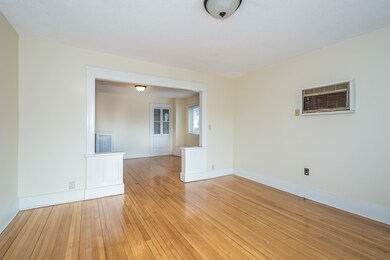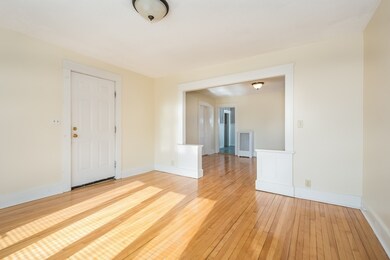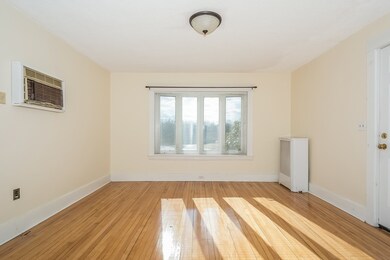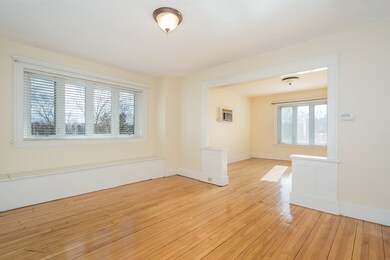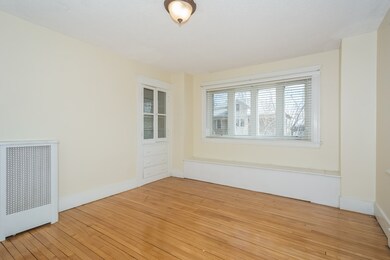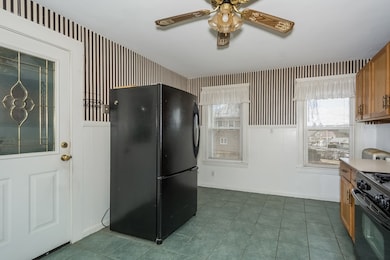
279 Hamilton St Worcester, MA 01604
Hamilton NeighborhoodAbout This Home
As of April 2018Great Location On Worcester/Shrewsbury Line. Near Lake Quinsigamond Park, U Mass Med, Rt. 9, Shrewsbury St. Spacious Units, Hardwood Flooring, Built-ins. Windows Replaced, Roof 13 Yrs Approximately, Hot Water Heaters 5 Yrs, New Navian Heating System For 2nd Floor. Remodeled Kitchen in 2nd Floor Unit. Corner Lot With 2 Car Detached Garage. New Garage Door. 3rd Floor Walk-Up Attic. Rents Under Market. Great For Owner Occupied Or Investor.
Last Agent to Sell the Property
Berkshire Hathaway HomeServices Commonwealth Real Estate Listed on: 02/07/2018

Property Details
Home Type
- Multi-Family
Est. Annual Taxes
- $6,335
Year Built
- Built in 1915
Parking
- 2 Car Garage
Flooring
- Wood
- Tile
- Vinyl
Additional Features
- Year Round Access
- Natural Gas Water Heater
- Basement
Listing and Financial Details
- Assessor Parcel Number M:18 B:044 L:00053
Ownership History
Purchase Details
Purchase Details
Home Financials for this Owner
Home Financials are based on the most recent Mortgage that was taken out on this home.Purchase Details
Home Financials for this Owner
Home Financials are based on the most recent Mortgage that was taken out on this home.Similar Home in Worcester, MA
Home Values in the Area
Average Home Value in this Area
Purchase History
| Date | Type | Sale Price | Title Company |
|---|---|---|---|
| Quit Claim Deed | -- | None Available | |
| Deed | $300,000 | -- | |
| Deed | $122,000 | -- |
Mortgage History
| Date | Status | Loan Amount | Loan Type |
|---|---|---|---|
| Previous Owner | $112,500 | New Conventional | |
| Previous Owner | $34,522 | No Value Available | |
| Previous Owner | $295,365 | Purchase Money Mortgage | |
| Previous Owner | $151,083 | No Value Available | |
| Previous Owner | $135,000 | No Value Available | |
| Previous Owner | $119,000 | No Value Available | |
| Previous Owner | $115,900 | Purchase Money Mortgage |
Property History
| Date | Event | Price | Change | Sq Ft Price |
|---|---|---|---|---|
| 04/13/2018 04/13/18 | Sold | $280,000 | -3.4% | $147 / Sq Ft |
| 02/10/2018 02/10/18 | Pending | -- | -- | -- |
| 02/07/2018 02/07/18 | For Sale | $289,900 | +93.3% | $152 / Sq Ft |
| 05/06/2013 05/06/13 | Sold | $150,000 | -14.3% | $79 / Sq Ft |
| 04/06/2013 04/06/13 | Pending | -- | -- | -- |
| 01/09/2013 01/09/13 | For Sale | $175,000 | -- | $92 / Sq Ft |
Tax History Compared to Growth
Tax History
| Year | Tax Paid | Tax Assessment Tax Assessment Total Assessment is a certain percentage of the fair market value that is determined by local assessors to be the total taxable value of land and additions on the property. | Land | Improvement |
|---|---|---|---|---|
| 2025 | $6,335 | $480,300 | $98,200 | $382,100 |
| 2024 | $6,035 | $438,900 | $98,200 | $340,700 |
| 2023 | $5,651 | $394,100 | $85,400 | $308,700 |
| 2022 | $5,220 | $343,200 | $68,400 | $274,800 |
| 2021 | $4,501 | $276,500 | $54,700 | $221,800 |
| 2020 | $4,240 | $249,400 | $54,700 | $194,700 |
| 2019 | $4,108 | $228,200 | $49,200 | $179,000 |
| 2018 | $4,034 | $213,300 | $49,200 | $164,100 |
| 2017 | $3,859 | $200,800 | $49,200 | $151,600 |
| 2016 | $3,825 | $185,600 | $36,500 | $149,100 |
| 2015 | $3,725 | $185,600 | $36,500 | $149,100 |
| 2014 | $3,627 | $185,600 | $36,500 | $149,100 |
Agents Affiliated with this Home
-
Elaine Quigley

Seller's Agent in 2018
Elaine Quigley
Berkshire Hathaway HomeServices Commonwealth Real Estate
(508) 735-5161
1 in this area
74 Total Sales
-
Rosa Wyse

Buyer's Agent in 2018
Rosa Wyse
Champion Real Estate, Inc.
(508) 769-2535
1 in this area
231 Total Sales
-
L
Seller's Agent in 2013
Listing Group
Lamacchia Realty, Inc.
Map
Source: MLS Property Information Network (MLS PIN)
MLS Number: 72278894
APN: WORC-000018-000044-000053
- 219 Hamilton St
- 179 Hamilton St
- 15 Roath St
- 360 Hamilton St
- 4 Harold St
- 22 Commonwealth Ave
- 24 Puritan Ave
- 178 Dana Ave
- 121 Pilgrim Ave
- 26 Marjorie St
- 18 Dell Ave
- 23 Clarendon St
- 94 Hamilton St
- 25 Crawford St
- 573 Grafton St
- 10 Almont Ave
- 165 Ingleside Ave
- 496 Hamilton St
- 25-27 Maranda St
- 21-23 Maranda St
