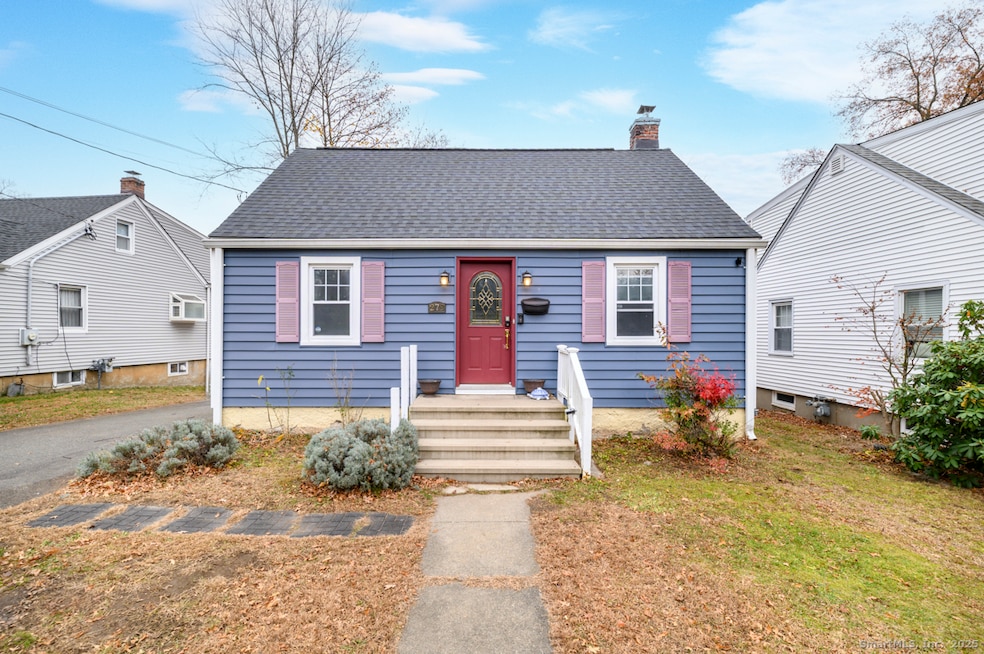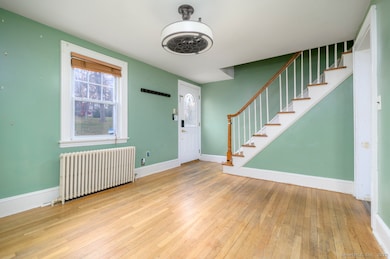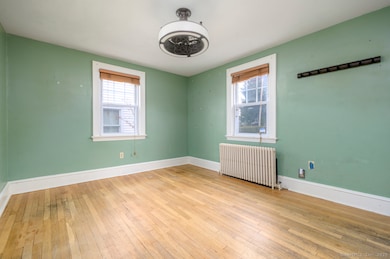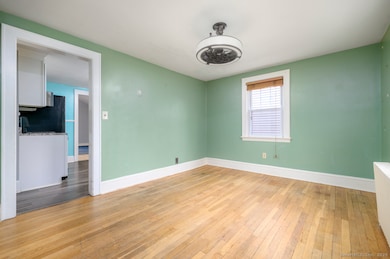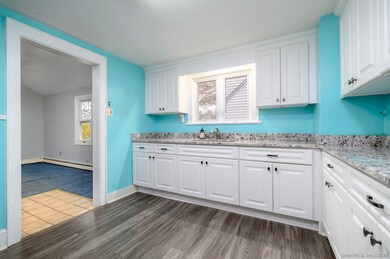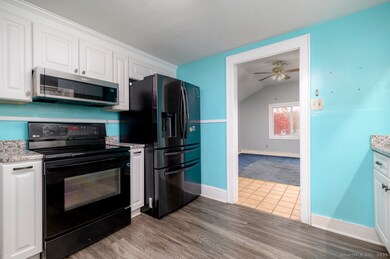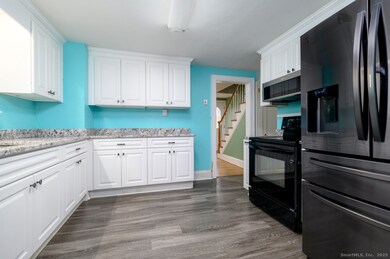279 Knapps Hwy Fairfield, CT 06825
Tunxis Hill NeighborhoodEstimated payment $3,331/month
Highlights
- Beach Access
- Cape Cod Architecture
- Attic
- Mckinley Elementary School Rated A-
- Property is near public transit
- Tankless Water Heater
About This Home
Welcome to this charming 4 bedroom Cape set on a deep, level lot in a convenient Fairfield location. This property offers a great opportunity for buyers looking for space, functionality, and the ability to add their own updates over time. The main level features a bright living room with hardwood floors and easy access to the stairway leading up to two additional bedrooms. The kitchen includes ample cabinet space, updated counters, and newer appliances. A large family room with high ceilings sits just off the kitchen, an ideal bonus space for gatherings, play, or a future reimagined living area. Two bedrooms are located on the first floor, with two more bedrooms upstairs, providing flexibility for bedrooms, office space, or guest rooms. The home also includes a full bath with a walk-in shower. Outside, enjoy a spacious backyard, perfect for gardening, entertaining, or expansion potential. A detached one-car garage and a long driveway offer plenty of parking. Major improvements include a newer roof, newer windows, and newer siding; all with a transferable warranty, along with a newer furnace for added peace of mind. Conveniently located near shopping, parks, schools, and major roadways, this home offers excellent potential at an attractive price point. Property is being sold as-is.
Listing Agent
Keller Williams Prestige Prop. Brokerage Phone: (203) 692-5915 License #RES.0814901 Listed on: 11/26/2025

Home Details
Home Type
- Single Family
Est. Annual Taxes
- $6,701
Year Built
- Built in 1940
Home Design
- Cape Cod Architecture
- Concrete Foundation
- Stone Foundation
- Frame Construction
- Asphalt Shingled Roof
- Vinyl Siding
Interior Spaces
- 1,086 Sq Ft Home
- Ceiling Fan
- Concrete Flooring
- Laundry on lower level
Kitchen
- Electric Range
- Microwave
Bedrooms and Bathrooms
- 4 Bedrooms
- 1 Full Bathroom
Attic
- Storage In Attic
- Attic or Crawl Hatchway Insulated
Unfinished Basement
- Basement Fills Entire Space Under The House
- Interior Basement Entry
- Sump Pump
- Basement Storage
Parking
- 1 Car Garage
- Driveway
Outdoor Features
- Beach Access
- Shed
Schools
- Mckinley Elementary School
- Tomlinson Middle School
- Fairfield Warde High School
Utilities
- Radiator
- Baseboard Heating
- Hot Water Heating System
- Heating System Uses Natural Gas
- Tankless Water Heater
- Hot Water Circulator
Additional Features
- 8,276 Sq Ft Lot
- Property is near public transit
Community Details
- Public Transportation
Listing and Financial Details
- Assessor Parcel Number 119371
Map
Home Values in the Area
Average Home Value in this Area
Tax History
| Year | Tax Paid | Tax Assessment Tax Assessment Total Assessment is a certain percentage of the fair market value that is determined by local assessors to be the total taxable value of land and additions on the property. | Land | Improvement |
|---|---|---|---|---|
| 2025 | $6,701 | $236,040 | $180,530 | $55,510 |
| 2024 | $6,586 | $236,040 | $180,530 | $55,510 |
| 2023 | $6,493 | $236,040 | $180,530 | $55,510 |
| 2022 | $6,430 | $236,040 | $180,530 | $55,510 |
| 2021 | $6,368 | $236,040 | $180,530 | $55,510 |
| 2020 | $5,500 | $205,310 | $150,500 | $54,810 |
| 2019 | $5,500 | $205,310 | $150,500 | $54,810 |
| 2018 | $5,412 | $205,310 | $150,500 | $54,810 |
| 2017 | $5,301 | $205,310 | $150,500 | $54,810 |
| 2016 | $5,225 | $205,310 | $150,500 | $54,810 |
| 2015 | $4,781 | $192,850 | $146,650 | $46,200 |
| 2014 | $4,706 | $192,850 | $146,650 | $46,200 |
Purchase History
| Date | Type | Sale Price | Title Company |
|---|---|---|---|
| Warranty Deed | $300,000 | -- | |
| Warranty Deed | $300,000 | -- |
Mortgage History
| Date | Status | Loan Amount | Loan Type |
|---|---|---|---|
| Open | $284,340 | Stand Alone Refi Refinance Of Original Loan | |
| Closed | $306,450 | No Value Available |
Source: SmartMLS
MLS Number: 24142012
APN: FAIR-000042-000000-000473
- 333 Lenox Rd
- 376 Knapps Hwy
- 183 Vesper St
- 197 Vesper St
- 42 Fairway Green
- 67 Campfield Dr
- 709 Tunxis Hill Rd
- 140 Tunxis Hill Cut Off
- 90 White Oak Rd
- 251 Soundview Ave
- 62 Soundview Ave
- 101 Soundview Ave
- 108 Roseville St
- 90 2nd St
- 1335 Black Rock Turnpike
- 299 Villa Ave
- 89 Grace St
- 180 Oakwood Dr
- 303 Villa Ave
- 155 Moody Ave
- 382 Knapps Hwy
- 46 Fairway Green
- 2 Beacon Square Unit 3
- 300 Soundview Ave Unit Duplex
- 300 Soundview Ave Unit Townhouse
- 1645 Black Rock Turnpike Unit 107
- 79 2nd St Unit 2nd
- 231 York Rd
- 76 Nichols Ave
- 43 Nichols Ave Unit 1
- 1023 Black Rock Turnpike Unit 1023
- 66 Hillandale Rd Unit 2
- 191 Hunyadi Ave
- 214 Country Rd
- 2660 North Ave Unit 238
- 2660 North Ave Unit 224
- 70 Renwick Place
- 366 Suburban Ave
- 57 Grasso Terrace
- 40 Poe Ct
