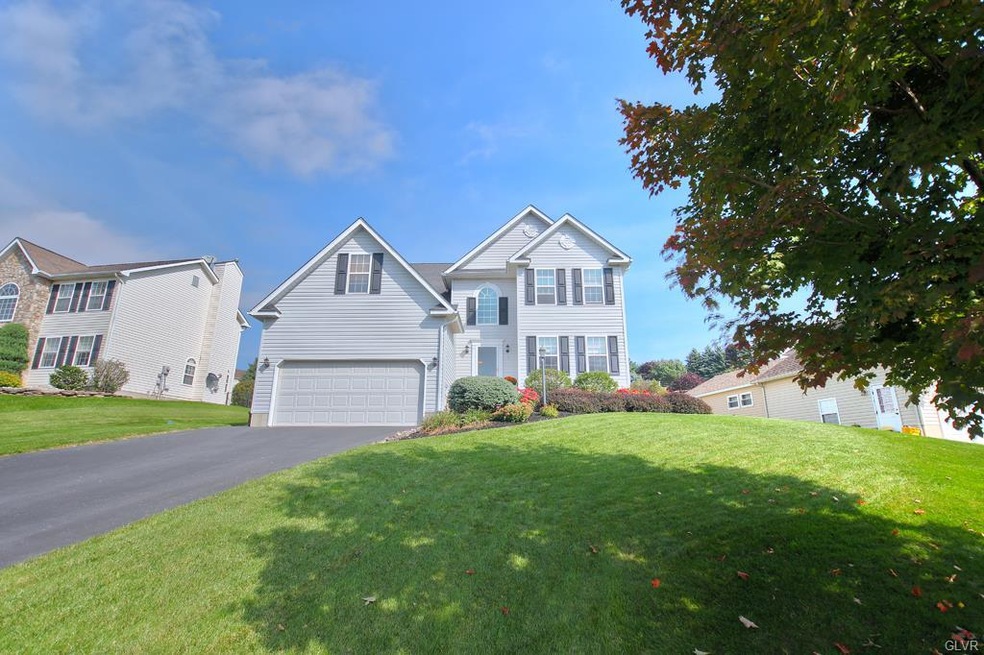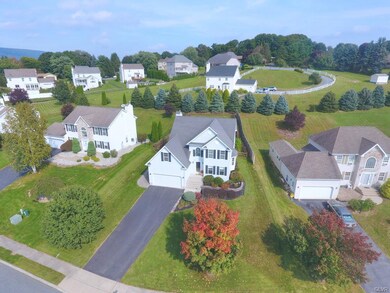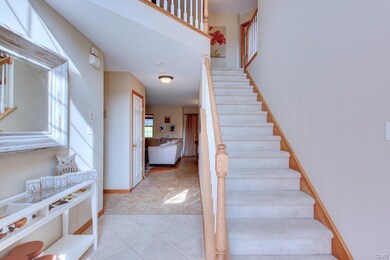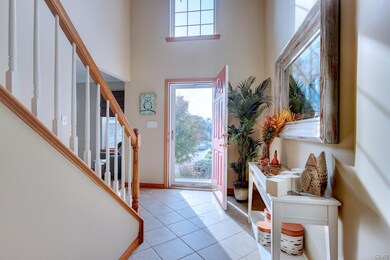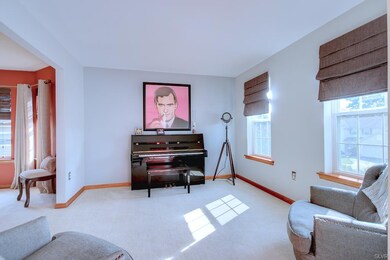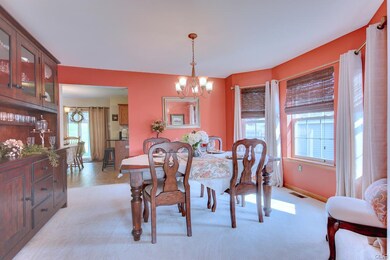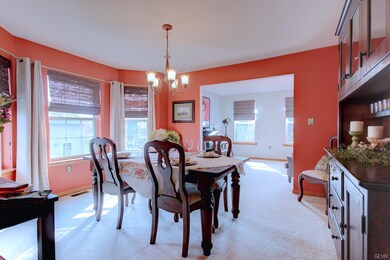
279 Oak St Wind Gap, PA 18091
Plainfield Township NeighborhoodAbout This Home
As of December 2020Majestic views! Bright, wonderfully appointed, freshly painted colonial home in Wind Gap, minutes from Route 33! Tour this immaculate home and expect to be impressed by the ample foyer space, (chandelier lowers for easy cleaning) leading to the livingroom, large diningroom ready for entertaining! The kitchen has newer appliances, granite counters, and plenty of room for eat-in table and chairs. New back splash compliments all accessories beautifully. Family room is open to kitchen, with charming fireplace. A short, nicely appointed hallway leads to half bath, laundry room and two car garage with opener. The garage has a single side door for easier accessibility. Upstairs features a wonderful Master bedroom with walk-in closet and full bath, with heated tub and linen closet. Full bathroom in hall, along with another linen closet to make organization simple. Check out hardscape in back yard, fully fenced and mature landscaping! Must be seen to appreciate!
Last Agent to Sell the Property
Elizabeth Duga Hauck
RE/MAX Real Estate Listed on: 10/01/2018

Home Details
Home Type
Single Family
Est. Annual Taxes
$1,054
Year Built
2002
Lot Details
0
Listing Details
- Property Type: Residential
- Property Sub Type: Residential
- Property Sub Type Category: Detached
- Style: Colonial
- Technology: Cable, DSL, Security Wired
- County Assessment: 97600.00
- Miscellaneous: Radon Tested
- Stories: 2.5
- View: Hills, Mountain
- Year Built: 2002
- Special Features: None
Interior Features
- Appliances: Clothes Dryer, Clothes Washer, Dishwasher, Disposal, Electric Garage Door, Oven/Range, Laundry Hookup, Microwave, Oven Gas, Oven-SC, Refrigerator
- Interior Amenities: Attic Storage, Laundry First, Vaulted Ceilings, Walk in Closet
- Floor: Tile, Vinyl, Wall-to-Wall Carpet
- Bathrooms: 3
- Full Bathrooms: 2
- Half Bathrooms: 1
- Fireplace: Living Room
- Total Rooms: 10
- Basement: Full
- Bedrooms: 4
- Dining Room: Dining Room, Eat-In Kitchen
- Price Per Square Foot: 133.25
- Sq Ft Approx Abv Grade: 2364
- Square Footage: 2364
- Total Room Count: 13
Exterior Features
- Construction: Vinyl
- Exterior: Covered Patio, Curbs, Fenced Yard, Insulated Glass, Patio, Screens, Sidewalk
- Roof: Asphalt Fiberglass
Garage/Parking
- Garage: Attached
- Number Of Cars: 2
- Parking: Off & On Street
Utilities
- Amperage: 200
- Amperage Type: Circuit Breaker
- Cooling: Ceiling Fan, Central AC
- Heat Type: Forced Air, Gas
- Hot Water: Gas
- Sewer: Public
- Water: Public
Schools
- School District: Pen Argyl
- Elementary School: PLAINFIELD
- Middle School: WIND GAP
- High School: PEN ARGYL
Lot Info
- Acres: 0.309
- Lots: Cul de sac, Sloped
- Lot Size: 10001-20000 sq. ft
- Lot Sq Ft: 13440
- Zoning Code: SR
Tax Info
- Assessor Parcel Number: F8-11-11B-19-0626
- County Taxes: 1054.08
- Municipal Taxes: 683.20
- Total Taxes: 7306.34
Multi Family
- School Taxes: 5569.06
Ownership History
Purchase Details
Home Financials for this Owner
Home Financials are based on the most recent Mortgage that was taken out on this home.Purchase Details
Home Financials for this Owner
Home Financials are based on the most recent Mortgage that was taken out on this home.Purchase Details
Home Financials for this Owner
Home Financials are based on the most recent Mortgage that was taken out on this home.Purchase Details
Home Financials for this Owner
Home Financials are based on the most recent Mortgage that was taken out on this home.Similar Homes in Wind Gap, PA
Home Values in the Area
Average Home Value in this Area
Purchase History
| Date | Type | Sale Price | Title Company |
|---|---|---|---|
| Deed | $354,000 | Keystone Premier Setmnt Svcs | |
| Deed | $315,000 | None Available | |
| Deed | -- | None Available | |
| Warranty Deed | $310,000 | -- |
Mortgage History
| Date | Status | Loan Amount | Loan Type |
|---|---|---|---|
| Open | $318,600 | New Conventional | |
| Previous Owner | $310,854 | FHA | |
| Previous Owner | $309,294 | FHA | |
| Previous Owner | $169,500 | New Conventional | |
| Previous Owner | $50,000 | Credit Line Revolving | |
| Previous Owner | $225,000 | New Conventional | |
| Previous Owner | $225,000 | New Conventional | |
| Previous Owner | $31,000 | Future Advance Clause Open End Mortgage | |
| Previous Owner | $40,000 | Stand Alone Second | |
| Previous Owner | $200,000 | New Conventional |
Property History
| Date | Event | Price | Change | Sq Ft Price |
|---|---|---|---|---|
| 12/29/2020 12/29/20 | Sold | $354,000 | -6.8% | $150 / Sq Ft |
| 11/01/2020 11/01/20 | Pending | -- | -- | -- |
| 08/19/2020 08/19/20 | For Sale | $379,900 | +20.6% | $161 / Sq Ft |
| 04/19/2019 04/19/19 | Sold | $315,000 | 0.0% | $133 / Sq Ft |
| 04/18/2019 04/18/19 | Sold | $315,000 | 0.0% | $133 / Sq Ft |
| 02/16/2019 02/16/19 | Pending | -- | -- | -- |
| 02/15/2019 02/15/19 | Pending | -- | -- | -- |
| 11/07/2018 11/07/18 | For Sale | $315,000 | 0.0% | $133 / Sq Ft |
| 10/27/2018 10/27/18 | Price Changed | $315,000 | -1.6% | $133 / Sq Ft |
| 10/01/2018 10/01/18 | For Sale | $320,000 | -- | $135 / Sq Ft |
Tax History Compared to Growth
Tax History
| Year | Tax Paid | Tax Assessment Tax Assessment Total Assessment is a certain percentage of the fair market value that is determined by local assessors to be the total taxable value of land and additions on the property. | Land | Improvement |
|---|---|---|---|---|
| 2025 | $1,054 | $97,600 | $29,300 | $68,300 |
| 2024 | $7,355 | $97,600 | $29,300 | $68,300 |
| 2023 | $7,355 | $97,600 | $29,300 | $68,300 |
| 2022 | $7,209 | $97,600 | $29,300 | $68,300 |
| 2021 | $7,306 | $97,600 | $29,300 | $68,300 |
| 2020 | $7,306 | $97,600 | $29,300 | $68,300 |
| 2019 | $7,153 | $97,600 | $29,300 | $68,300 |
| 2018 | $6,992 | $97,600 | $29,300 | $68,300 |
| 2017 | $6,851 | $97,600 | $29,300 | $68,300 |
| 2016 | -- | $97,600 | $29,300 | $68,300 |
| 2015 | -- | $97,600 | $29,300 | $68,300 |
| 2014 | -- | $97,600 | $29,300 | $68,300 |
Agents Affiliated with this Home
-

Seller's Agent in 2020
Shabana Pathan
Keller Williams Real Estate - Northampton Co
(908) 448-7728
3 in this area
369 Total Sales
-
(
Buyer's Agent in 2020
(Not a member of any Non-Realtor
NON MEMBER
-

Seller's Agent in 2019
Elizabeth Duga Hauck
RE/MAX Real Estate - Bethlehem
(610) 390-3305
1 in this area
257 Total Sales
-
L
Buyer's Agent in 2019
Lucy Pilovsky
Keller Williams Northampton
(610) 867-8888
1 in this area
97 Total Sales
Map
Source: Greater Lehigh Valley REALTORS®
MLS Number: 592643
APN: F8-11-11B-19-0626
- 6664 Sullivan Trail
- 258 S Broadway
- 0 Pennsylvania 33
- 0 W Center St
- 6522 Sullivan Trail
- 11 Indian Trail
- 12 Indian Trail
- 10 Tribe Ln
- 6366 Sullivan Trail
- 0 Pa 33 Unit 18-3648
- 576 Batts Switch Rd
- 855 Constitution Ave
- 800 William St
- 500 W Pennsylvania Ave
- 107 B St
- 210 W Main St
- 14 B St
- 310 Chestnut St
- 106 W Pennsylvania Ave
- 315 W Mountain Ave
