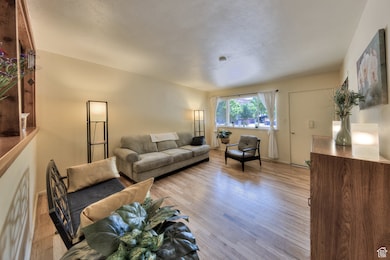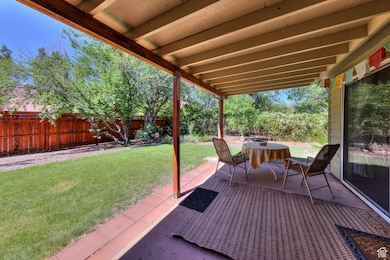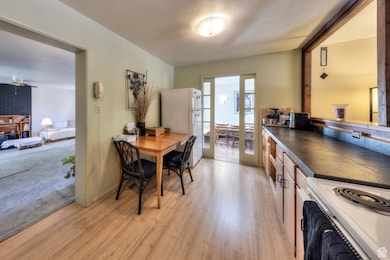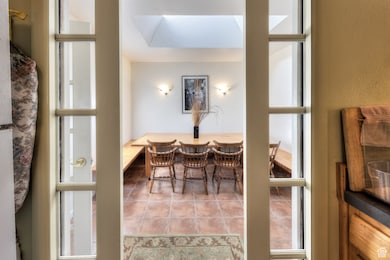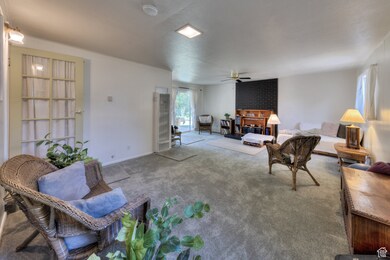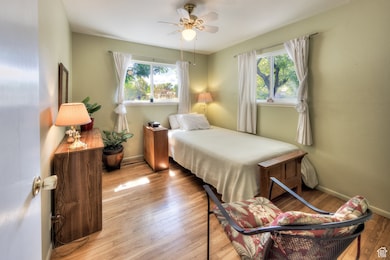Estimated payment $3,096/month
Highlights
- Views of Red Rock
- Updated Kitchen
- Secluded Lot
- RV or Boat Parking
- Fruit Trees
- Rambler Architecture
About This Home
Quiet In-Town Living with Stunning Portal Views! Well-maintained 3-bedroom, 2-bath home located on a corner lot in a quiet in-town neighborhood-tucked away from traffic but just minutes from shopping, schools, and recreation. The yard is thoughtfully designed for year-round beauty with minimal upkeep and excellent curb appeal. The backyard is fully fenced with two locking gates. Enjoy breathtaking views of the Portal and surrounding red rock landscapes. The spacious family room is bright and welcoming with abundant natural light-an ideal space for relaxing or entertaining. It can also be used as a mother-in-law unit, guest room, or potential rental. The dining room features a custom-made birch table with built-in benches that comfortably seat ten. A new roof adds value and long-term peace of mind. A large storage room offers plenty of space for gear, tools, or hobbies. Upgrades include refinished oak floors, double-paned windows, a new wall furnace, new carpet in the family room, refinished cupboards, updated countertops, Pergo flooring in the kitchen, and a skylight in the dining room.
Listing Agent
Susan Shrewsbury
Summit Sotheby's International Realty License #5475074 Listed on: 06/04/2025
Home Details
Home Type
- Single Family
Est. Annual Taxes
- $3,127
Year Built
- Built in 1961
Lot Details
- 5,663 Sq Ft Lot
- Partially Fenced Property
- Xeriscape Landscape
- Secluded Lot
- Corner Lot
- Fruit Trees
- Mature Trees
- Vegetable Garden
- Property is zoned Single-Family
Home Design
- Rambler Architecture
- Brick Exterior Construction
- Pitched Roof
Interior Spaces
- 1,690 Sq Ft Home
- 1-Story Property
- Ceiling Fan
- Skylights
- Double Pane Windows
- Sliding Doors
- Views of Red Rock
- Fire and Smoke Detector
Kitchen
- Updated Kitchen
- Free-Standing Range
Flooring
- Wood
- Carpet
- Tile
Bedrooms and Bathrooms
- 3 Main Level Bedrooms
Laundry
- Dryer
- Washer
Parking
- 2 Parking Spaces
- 2 Open Parking Spaces
- RV or Boat Parking
Schools
- Helen M. Knight Elementary School
- Grand County High School
Utilities
- Evaporated cooling system
- Forced Air Heating System
- Wall Furnace
- Natural Gas Connected
Additional Features
- Sprinkler System
- Covered Patio or Porch
Community Details
- No Home Owners Association
Listing and Financial Details
- Assessor Parcel Number 01-0MKE-0046
Map
Home Values in the Area
Average Home Value in this Area
Tax History
| Year | Tax Paid | Tax Assessment Tax Assessment Total Assessment is a certain percentage of the fair market value that is determined by local assessors to be the total taxable value of land and additions on the property. | Land | Improvement |
|---|---|---|---|---|
| 2024 | $389 | $522,735 | $75,000 | $447,735 |
| 2023 | $443 | $464,335 | $75,000 | $389,335 |
| 2022 | $223 | $452,995 | $75,000 | $377,995 |
| 2021 | $118 | $223,971 | $78,900 | $145,071 |
| 2020 | $47 | $223,971 | $78,900 | $145,071 |
| 2019 | $1,309 | $223,971 | $78,900 | $145,071 |
| 2018 | $1,297 | $223,971 | $78,900 | $145,071 |
| 2017 | $672 | $0 | $0 | $0 |
| 2016 | $1,330 | $0 | $0 | $0 |
| 2015 | $1,017 | $0 | $0 | $0 |
| 2014 | $979 | $0 | $0 | $0 |
| 2013 | $980 | $94,734 | $0 | $0 |
Property History
| Date | Event | Price | List to Sale | Price per Sq Ft |
|---|---|---|---|---|
| 11/17/2025 11/17/25 | Price Changed | $538,000 | -1.3% | $318 / Sq Ft |
| 07/31/2025 07/31/25 | Price Changed | $545,000 | -4.4% | $322 / Sq Ft |
| 06/04/2025 06/04/25 | For Sale | $570,000 | -- | $337 / Sq Ft |
Source: UtahRealEstate.com
MLS Number: 2089589
APN: 01-0MKE-0046
- 247 W 400 N Unit 1
- 414 W Park Dr Unit 14
- 276 N Opal Ave
- 476 Cliffview Dr
- 100 W 200 S Unit 218
- 100 W 200 S Unit 118
- 275 Williams Way Unit 1-5
- 212 N 100 W Unit 212
- 24 W 200 N
- 400 N 500 W Unit 152
- 400 N 500 W Unit 13
- 400 N 500 W Unit 280
- 420 N 600 W
- 284 W Mcgill Ave
- 542 W Hale Ave
- 429 N 600 W
- 452 N Main St
- 558 Winesap Cir
- 592 W Hale Ave
- 656 W 400 N

