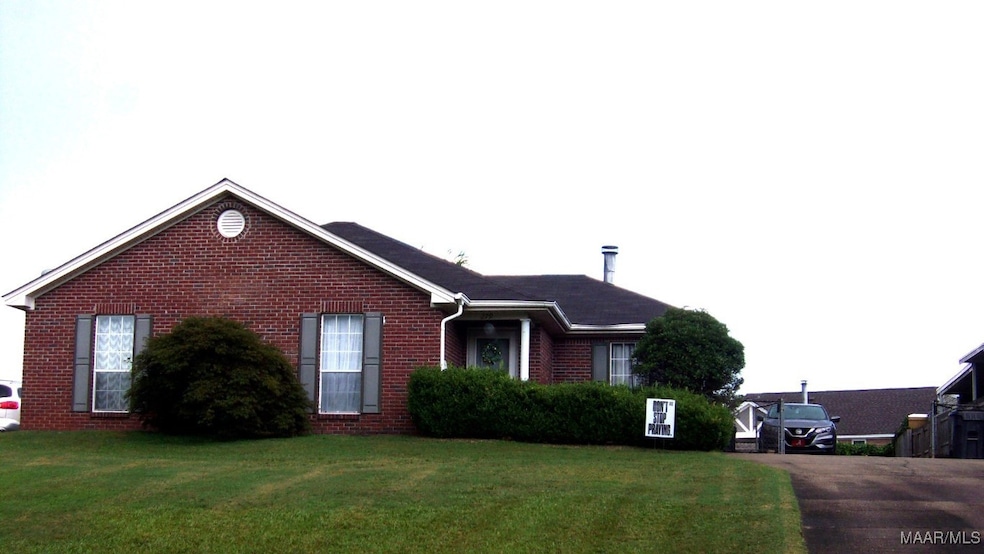
279 Payson Rd Deatsville, AL 36022
Estimated payment $1,218/month
Highlights
- 1 Fireplace
- High Ceiling
- Covered Patio or Porch
- Coosada Elementary School Rated A-
- No HOA
- Double Pane Windows
About This Home
Wonderful home on dead end street. This home has 4 bedrooms and 2 bathrooms with over 1400 square feet of living space with large, fenced lot. When you enter the foyer, you will find a greenroom with a custom fireplace. The kitchen has lots of cabinets and tile backsplash. The cozy dining area overlooks the backyard. The main bedroom is perfect size! The additional 3 bedrooms have ample space for all of your needs. Parking, we have you covered with the attached 2 space carport or when the family and friends show up use for entertaining. You will also find detached storage for all of your outside toys! The short walk to the park is just right for your exercise time! With all of the convenience's to shopping, schools, parks, Golf course and let's not forget the new 17 Springs Sports Complex make this the perfect house to call your Home Sweet Home Alabama! Call today for your personal tour.
Home Details
Home Type
- Single Family
Est. Annual Taxes
- $901
Year Built
- Built in 1998
Lot Details
- Lot Dimensions are 75 x 164
- Property is Fully Fenced
Home Design
- Brick Exterior Construction
- Slab Foundation
Interior Spaces
- 1,403 Sq Ft Home
- 1-Story Property
- High Ceiling
- 1 Fireplace
- Double Pane Windows
- Blinds
- Insulated Doors
- Pull Down Stairs to Attic
- Fire and Smoke Detector
- Washer and Dryer Hookup
Kitchen
- Electric Oven
- Electric Cooktop
- Microwave
- Plumbed For Ice Maker
- Dishwasher
Flooring
- Carpet
- Tile
Bedrooms and Bathrooms
- 4 Bedrooms
- Linen Closet
- Walk-In Closet
- 2 Full Bathrooms
Parking
- 2 Attached Carport Spaces
- Parking Pad
Eco-Friendly Details
- Energy-Efficient Windows
- Energy-Efficient Doors
Outdoor Features
- Covered Patio or Porch
- Outdoor Storage
Location
- City Lot
Schools
- Coosada Elementary School
- Millbrook Middle School
- Stanhope Elmore High School
Utilities
- Cooling Available
- Heat Pump System
- Electric Water Heater
Community Details
- No Home Owners Association
- Bridlewood Subdivision
Listing and Financial Details
- Assessor Parcel Number 15-04-20-0-011-020-000
Map
Home Values in the Area
Average Home Value in this Area
Tax History
| Year | Tax Paid | Tax Assessment Tax Assessment Total Assessment is a certain percentage of the fair market value that is determined by local assessors to be the total taxable value of land and additions on the property. | Land | Improvement |
|---|---|---|---|---|
| 2024 | $901 | $28,380 | $0 | $0 |
| 2023 | $901 | $126,430 | $23,130 | $103,300 |
| 2022 | $738 | $24,606 | $4,626 | $19,980 |
| 2021 | $676 | $22,526 | $4,626 | $17,900 |
| 2020 | $632 | $21,066 | $4,626 | $16,440 |
| 2019 | $638 | $21,286 | $4,626 | $16,660 |
| 2018 | $707 | $23,586 | $4,626 | $18,960 |
| 2017 | $656 | $21,880 | $4,625 | $17,255 |
| 2016 | $696 | $10,773 | $2,313 | $8,460 |
| 2014 | $692 | $107,030 | $23,130 | $83,900 |
Property History
| Date | Event | Price | Change | Sq Ft Price |
|---|---|---|---|---|
| 07/13/2025 07/13/25 | For Sale | $210,000 | 0.0% | $150 / Sq Ft |
| 01/01/2015 01/01/15 | Rented | $900 | +5.9% | -- |
| 12/02/2014 12/02/14 | Under Contract | -- | -- | -- |
| 10/09/2012 10/09/12 | For Rent | $850 | -- | -- |
Similar Homes in Deatsville, AL
Source: Montgomery Area Association of REALTORS®
MLS Number: 578131
APN: 15-04-20-0-011-020000-0
- 51 Forrestwood Dr
- 108 Foxdale Rd
- 232 Nixon Rd
- 40 Tybee Cove
- 349 Cotton Blossom Rd
- 181 Honeysuckle Ct
- 18 Abercorn Dr
- 385 Honeysuckle Dr
- 114 Honeysuckle Ct
- 171 Gardenia Rd
- 125 Abercorn Dr
- 56 Abercorn Dr
- 100 Abercorn Dr
- 22 Charlton Cove
- 54 Charlton Cove
- 59 Charlton Cove
- 49 Charlton Cove
- 221 Fraley Ln
- 112 Fairway Dr
- 19 Fairway Dr
- 445 Deatsville Hwy
- 161 Fallon Ct
- 352 Millridge Dr
- 287 Thornfield Dr
- 212 Millridge Dr
- 386 Thornfield Dr
- 316 Poplar Dr
- 33 Joshua Cir
- 69 Willow Way
- 111 Cattail Curve
- 620 Madison Dr
- 344 Sydney Dr S
- 1407 Tullahoma Dr
- 669 Covered Bridge Pkwy
- 549 Covered Bridge Pkwy
- 2381 Rocky Mount Rd
- 3321 Branch St
- 1310 Fairview Ave
- 718 Briarcliff Place
- 703 Kingsley Dr




