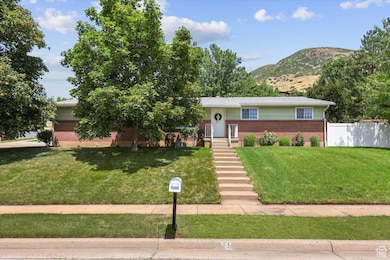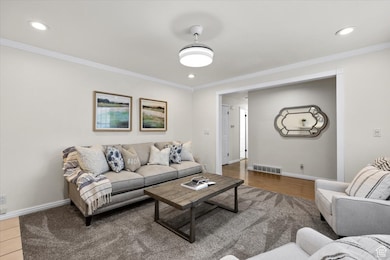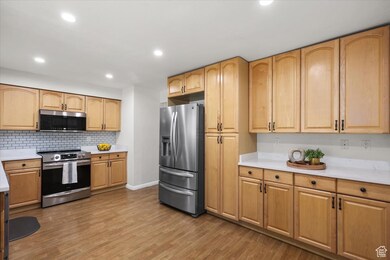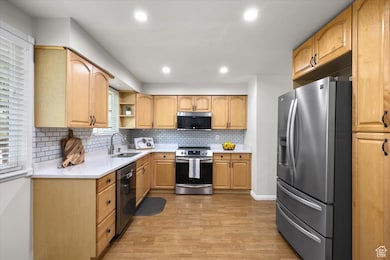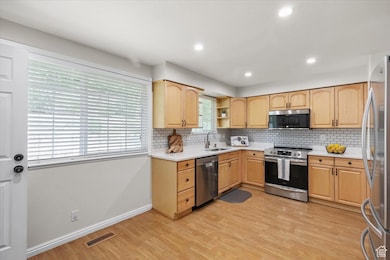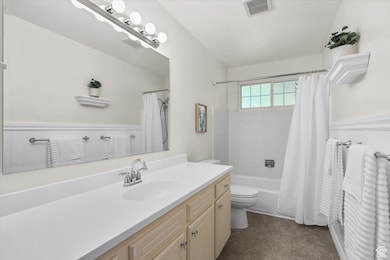
279 Peachtree Dr Centerville, UT 84014
Estimated payment $3,323/month
Highlights
- Second Kitchen
- Lake View
- Fruit Trees
- Stewart Elementary School Rated 9+
- Updated Kitchen
- Hilly Lot
About This Home
Breathtaking Views | ADU/Mother-in-Law Suite | Prime Centerville Location Located in the coveted hills of Centerville, with NEW CARPET AND NEW PAINT, this well-maintained 5-bedroom home offers stunning views of the Wasatch Mountains and Salt Lake Valley. A fully equipped ADU/Mother-in-Law apartment that includes its own kitchen, laundry, two bedrooms, and a 3/4 bath-perfect for guests, multi-generational living, or rental income. Both kitchens feature granite countertops, and recent upgrades in the basement include a newly renovated shower and large basement bedroom windows, designed by an architect and approved by the city to meet current fire codes for added piece of mind and value. Upstairs boasts 3 bright bedrooms and a full bath. Outside, enjoy a fully fenced backyard with mature fruit trees-pear, mulberry, and grapevines. Located near top-rated schools, parks, and hiking trails, this home blends comfort, functionality, and location. Don't miss this rare opportunity in one of Centerville's most desirable neighborhoods!
Listing Agent
Elizabeth Barra
Equity Real Estate License #13370827 Listed on: 07/17/2025
Home Details
Home Type
- Single Family
Est. Annual Taxes
- $2,679
Year Built
- Built in 1975
Lot Details
- 0.27 Acre Lot
- Property is Fully Fenced
- Landscaped
- Secluded Lot
- Corner Lot
- Hilly Lot
- Fruit Trees
- Mature Trees
- Vegetable Garden
- Property is zoned Single-Family
Parking
- 2 Car Garage
- 3 Open Parking Spaces
Property Views
- Lake
- Mountain
Home Design
- Rambler Architecture
- Brick Exterior Construction
- Pitched Roof
- Asphalt
Interior Spaces
- 2,226 Sq Ft Home
- 2-Story Property
- Ceiling Fan
- 2 Fireplaces
- Self Contained Fireplace Unit Or Insert
- Double Pane Windows
- Gas Dryer Hookup
Kitchen
- Updated Kitchen
- Second Kitchen
- Free-Standing Range
- Microwave
- Freezer
- Portable Dishwasher
- Granite Countertops
- Disposal
Flooring
- Carpet
- Laminate
Bedrooms and Bathrooms
- 5 Bedrooms | 3 Main Level Bedrooms
- Primary Bedroom on Main
- In-Law or Guest Suite
Basement
- Basement Fills Entire Space Under The House
- Apartment Living Space in Basement
Schools
- Stewart Elementary School
- Centerville Middle School
- Viewmont High School
Utilities
- Central Heating and Cooling System
- Natural Gas Connected
Additional Features
- Reclaimed Water Irrigation System
- Storage Shed
- Accessory Dwelling Unit (ADU)
Community Details
- No Home Owners Association
Listing and Financial Details
- Assessor Parcel Number 02-019-0125
Map
Home Values in the Area
Average Home Value in this Area
Tax History
| Year | Tax Paid | Tax Assessment Tax Assessment Total Assessment is a certain percentage of the fair market value that is determined by local assessors to be the total taxable value of land and additions on the property. | Land | Improvement |
|---|---|---|---|---|
| 2024 | $2,913 | $260,700 | $149,293 | $111,407 |
| 2023 | $2,703 | $440,000 | $242,113 | $197,887 |
| 2022 | $2,818 | $254,650 | $122,818 | $131,832 |
| 2021 | $2,565 | $360,000 | $190,586 | $169,414 |
| 2020 | $2,230 | $311,000 | $184,580 | $126,420 |
| 2019 | $2,227 | $306,000 | $179,830 | $126,170 |
| 2018 | $2,063 | $280,000 | $166,585 | $113,415 |
| 2016 | $1,707 | $130,680 | $58,844 | $71,836 |
| 2015 | $1,636 | $119,020 | $58,844 | $60,176 |
| 2014 | $1,203 | $113,317 | $58,844 | $54,473 |
| 2013 | -- | $108,784 | $42,745 | $66,039 |
Property History
| Date | Event | Price | Change | Sq Ft Price |
|---|---|---|---|---|
| 08/18/2025 08/18/25 | Pending | -- | -- | -- |
| 08/07/2025 08/07/25 | Price Changed | $570,000 | -0.9% | $256 / Sq Ft |
| 07/29/2025 07/29/25 | For Sale | $575,000 | 0.0% | $258 / Sq Ft |
| 07/20/2025 07/20/25 | Pending | -- | -- | -- |
| 07/17/2025 07/17/25 | For Sale | $575,000 | -- | $258 / Sq Ft |
Purchase History
| Date | Type | Sale Price | Title Company |
|---|---|---|---|
| Special Warranty Deed | -- | None Listed On Document | |
| Warranty Deed | -- | Title One Inc | |
| Special Warranty Deed | -- | None Available | |
| Special Warranty Deed | -- | None Available | |
| Special Warranty Deed | -- | None Available | |
| Warranty Deed | -- | Accommodation | |
| Warranty Deed | -- | Title One Inc |
Mortgage History
| Date | Status | Loan Amount | Loan Type |
|---|---|---|---|
| Previous Owner | $325,000 | New Conventional | |
| Previous Owner | $187,800 | New Conventional | |
| Previous Owner | $200,500 | New Conventional | |
| Previous Owner | $207,200 | New Conventional |
Similar Homes in Centerville, UT
Source: UtahRealEstate.com
MLS Number: 2099228
APN: 02-019-0125
- 1569 N 400 E
- 145 Ford Canyon Dr
- 1285 Nola Dr
- 239 E 1000 N
- 360 E 1825 N
- 871 Bonita Way Unit 19
- 1834 N 200 E
- 22 Creekside Ln
- 866 Brookside Ln
- 1192 N 450 W
- 271 Brookfield Ln
- 67 W Pheasantbrook Dr
- 1851 N Main St
- 0 N Rolling Hills Dr E Unit 2091690
- 280 W 710 N
- 293 W 710 N
- 1154 N 700 W
- 272 W 680 N
- 858 Camille Cir
- 281 W 650 N Unit C

