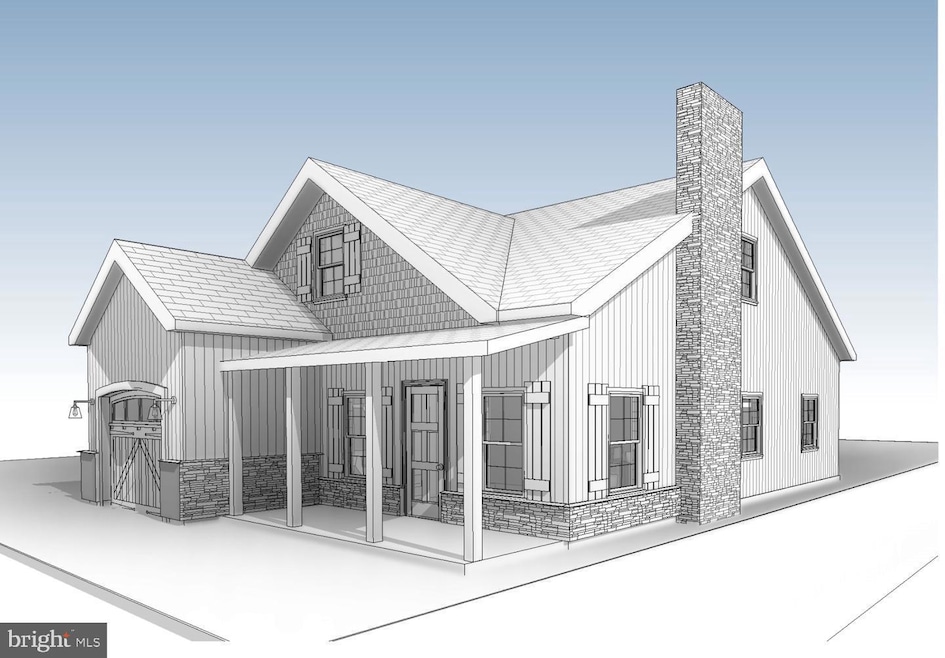279 Prospect St Pottstown, PA 19464
North End NeighborhoodEstimated payment $2,356/month
Highlights
- New Construction
- No HOA
- Laundry Room
- Traditional Architecture
- 1 Car Attached Garage
- Programmable Thermostat
About This Home
Welcome to 279 Prospect Street – grab this opportunity to own a to-be-built custom Cape Cod home by Rotelle Builders. Nestled in a quiet, established neighborhood in Pottstown, this thoughtfully designed residence combines timeless architecture with modern convenience. The home’s flexible floor plan is perfect for today's lifestyle, featuring a first-floor primary suite that offers ease and privacy. Upstairs, you'll find two generously sized bedrooms and a full bath—ideal for family, guests, or a home office setup. Highlights can include: Spacious great room with open flow to the kitchen and dining area First-floor laundry and powder room for added convenience Quality craftsmanship and customization options to make the home truly yours Charming front porch and classic Cape Cod curb appeal Attached garage and full basement for future finishing or storage Whether you're downsizing or looking for your forever home, this new construction offers low-maintenance living with all the benefits of modern efficiency. Don't miss your chance to build a dream home in this peaceful pocket of Montgomery County
Listing Agent
(610) 792-5900 teresekw@gmail.com Keller Williams Realty Group Brokerage Phone: 6107925900 License #RM419528 Listed on: 06/03/2025

Co-Listing Agent
(610) 792-5900 teresekw@gmail.com Keller Williams Realty Group Brokerage Phone: 6107925900
Home Details
Home Type
- Single Family
Est. Annual Taxes
- $1,624
Lot Details
- 6,400 Sq Ft Lot
- Lot Dimensions are 50.00 x 0.00
- Property is in excellent condition
Parking
- 1 Car Attached Garage
- Front Facing Garage
Home Design
- New Construction
- Traditional Architecture
- Slab Foundation
Interior Spaces
- Property has 2 Levels
- Basement Fills Entire Space Under The House
- Laundry Room
Bedrooms and Bathrooms
Schools
- Pottstown Senior High School
Utilities
- Central Air
- Cooling System Utilizes Natural Gas
- Heating System Uses Natural Gas
- Programmable Thermostat
- Natural Gas Water Heater
Community Details
- No Home Owners Association
Listing and Financial Details
- Tax Lot 019
- Assessor Parcel Number 16-00-22992-005
Map
Home Values in the Area
Average Home Value in this Area
Property History
| Date | Event | Price | List to Sale | Price per Sq Ft | Prior Sale |
|---|---|---|---|---|---|
| 09/04/2025 09/04/25 | Price Changed | $431,027 | -2.3% | -- | |
| 06/03/2025 06/03/25 | For Sale | $441,027 | +4542.4% | -- | |
| 02/16/2018 02/16/18 | Sold | $9,500 | -61.8% | -- | View Prior Sale |
| 01/19/2018 01/19/18 | Pending | -- | -- | -- | |
| 04/21/2017 04/21/17 | For Sale | $24,900 | -- | -- |
Source: Bright MLS
MLS Number: PAMC2142596
- 840 N Charlotte St
- 812 N Evans St
- 794 Spruce St
- 792 Spruce St
- 792-794 Spruce St
- 200 Maplewood Dr Unit CONDO 4
- 821 N Hanover St
- 746 N Hanover St
- 1282 Pine St
- 630 Willow St
- 526 N Charlotte St
- 212 East St
- 700 Farmington Ave Unit 40
- 624 Woodland Dr
- 475 N Charlotte St
- 652 Woodland Dr
- 101 Green View Dr
- 404 N Charlotte St
- 332 Oak St
- 537 May St
- 900 N Hanover St
- 255 Gay St Unit B2
- 958 Hale St
- 780 Farmington Ave
- 414 May St
- 410 Jefferson Ave Unit 2ndfloor
- 130 E 4th St Unit 2
- 33 E 4th St
- 302 N York St
- 339 Chestnut St Unit 2
- 323 Chestnut St
- 261 N York St Unit A
- 527 Upland St
- 151 N Hanover St Unit 5
- 499 Upland St
- 1101 Rambler Ave Unit Rambler
- 422 Upland St
- 308 King St Unit 2
- 308 King St Unit 1
- 14 E 2nd St
Ask me questions while you tour the home.
