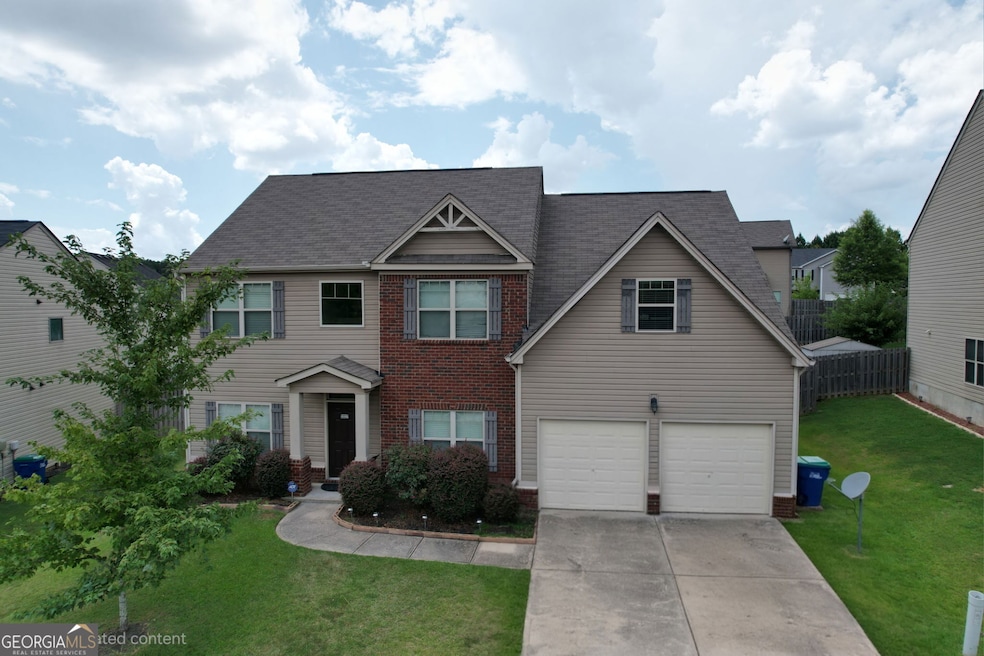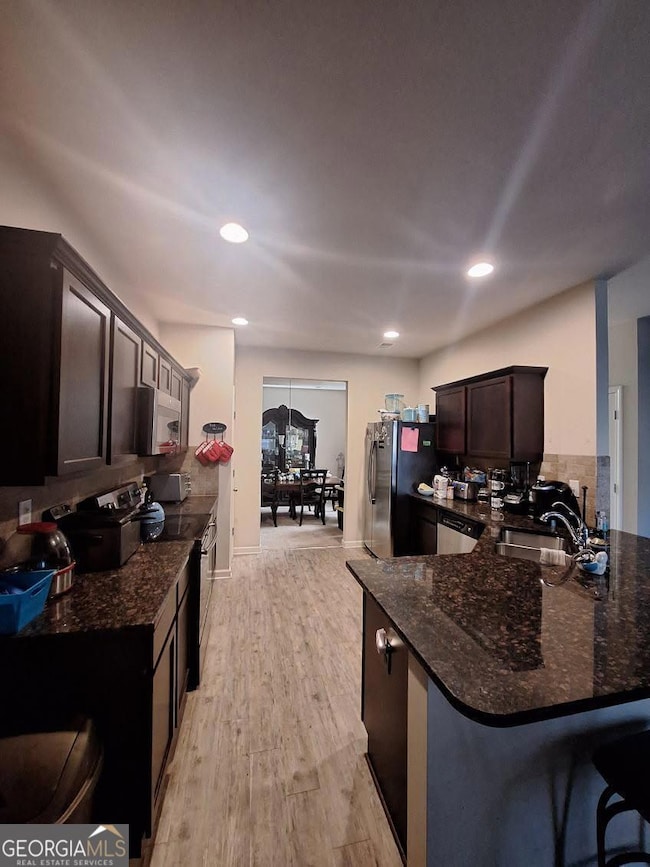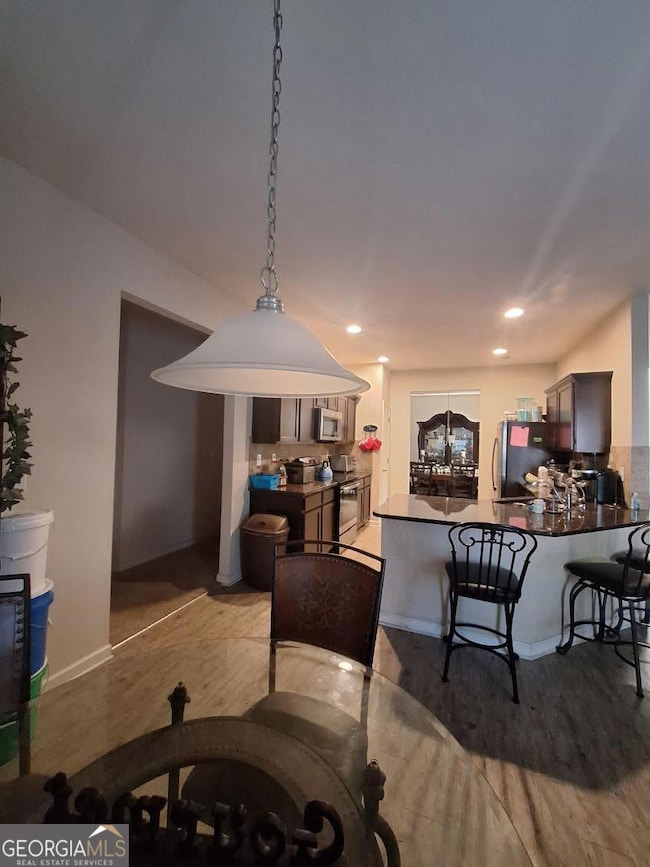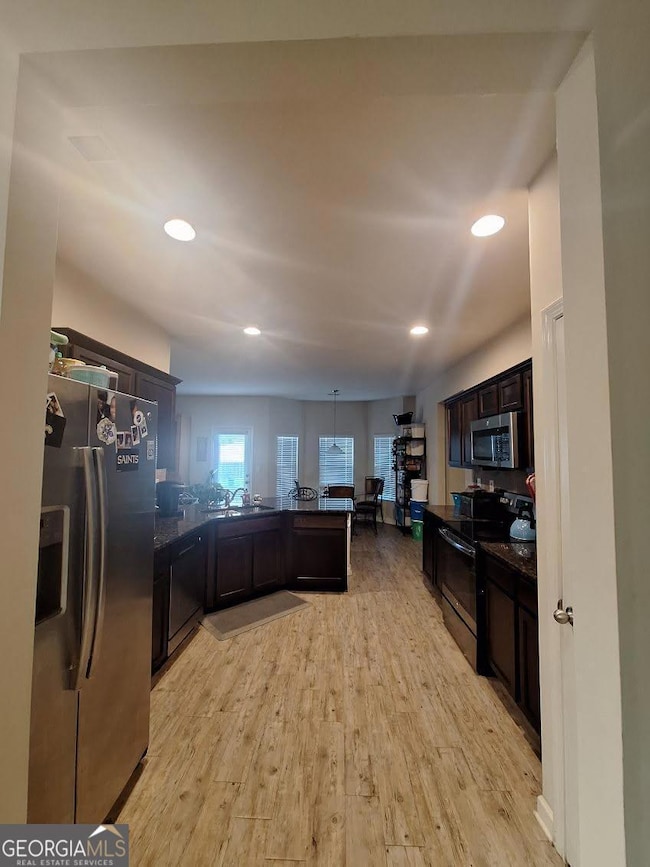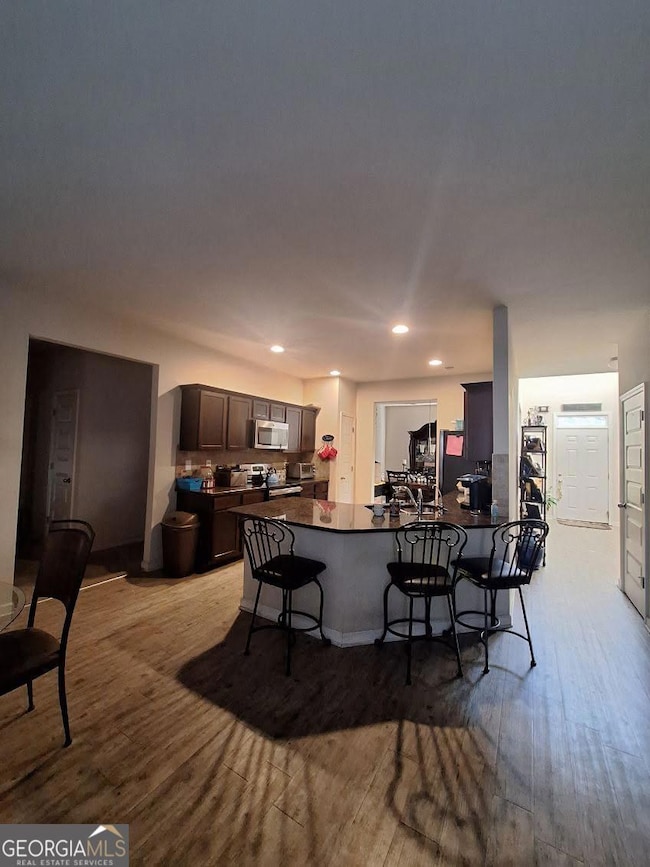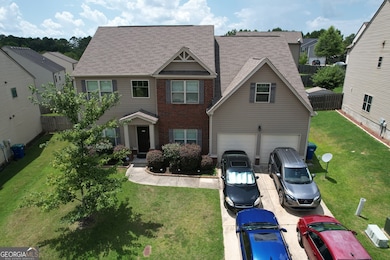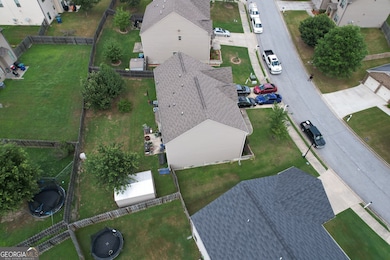
$258,900 Pending
- 3 Beds
- 2 Baths
- 1,937 Sq Ft
- 907 Strawberry Ct
- Ellenwood, GA
This three-bedroom two-bathroom home has been updated with new floors, new roof, new water heater, new HVAC, new quartz counter tops, new lighting, fresh coat of paint inside and out, updated bathrooms and all this on a finished basement. Septic pumped & serviced. Home also has a termite bond. This home is ready for the new homeowner. Call to see this one today!
Jerri Sims First Choice Realty Group GA
