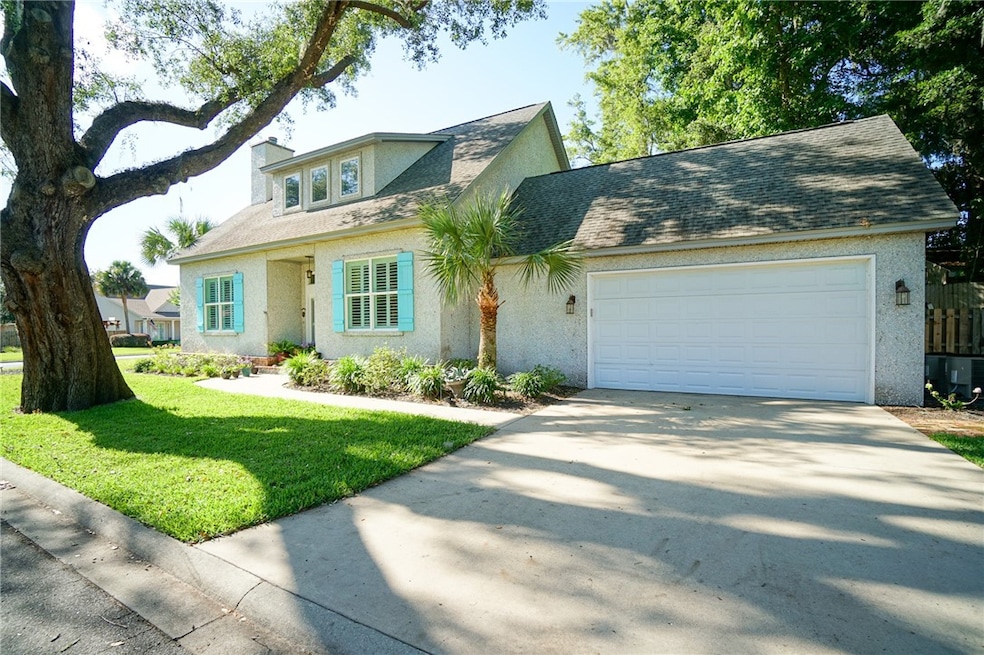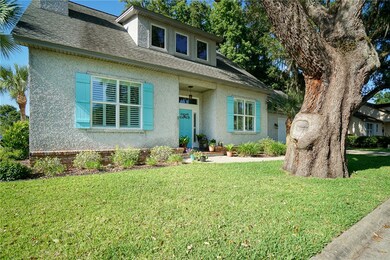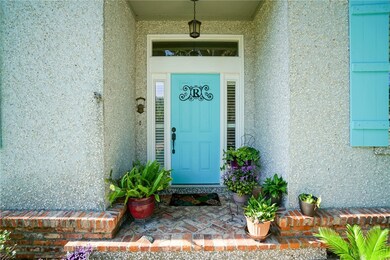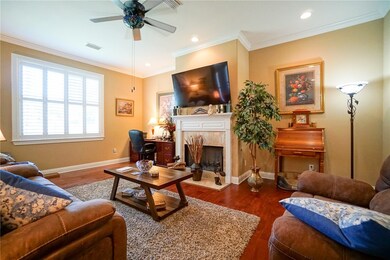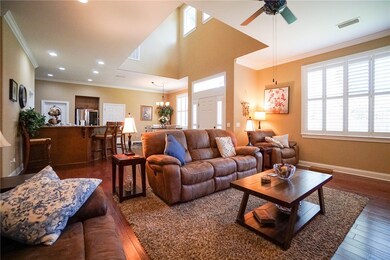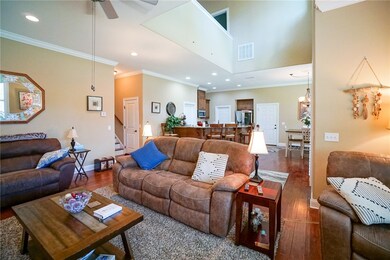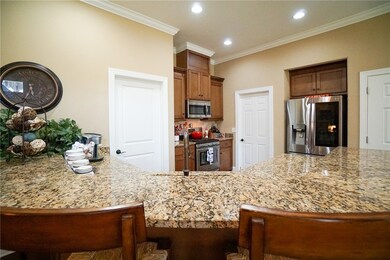
279 Villager Dr Saint Simons Island, GA 31522
Highlights
- Cape Cod Architecture
- Vaulted Ceiling
- Wood Flooring
- Oglethorpe Point Elementary School Rated A
- Partially Wooded Lot
- Attic
About This Home
As of July 2022Major Price Reduction!! Adorable and beautifully maintained mid island home in a family friendly subdivision. Open plan has family room, kitchen with breakfast bar and breakfast room, laundry room, master bedroom and bath and powder room all on the main level. Master bath has double vanities, whirlpool tub and separate shower along with large walk in closet. Upstairs there are two bedrooms, a full bath and a den/study area. Hardwood floors and plantation shutters throughout. Home is in X flood zone so no flood insurance is required. Walking distance to Harrington Park and close to Village Creek boat ramp and Bennies!! Beautiful court yard area in fenced in back yard!
Last Agent to Sell the Property
Engel & Volkers Golden Isles License #145483 Listed on: 06/03/2022

Home Details
Home Type
- Single Family
Est. Annual Taxes
- $1,112
Year Built
- Built in 2014
Lot Details
- 6,534 Sq Ft Lot
- Fenced
- Landscaped
- Level Lot
- Sprinkler System
- Partially Wooded Lot
HOA Fees
- $25 Monthly HOA Fees
Parking
- 2 Car Attached Garage
- Garage Door Opener
- Driveway
Home Design
- Cape Cod Architecture
- Slab Foundation
- Asphalt Roof
- Concrete Siding
Interior Spaces
- 2,289 Sq Ft Home
- 2-Story Property
- Wired For Data
- Vaulted Ceiling
- Ceiling Fan
- Wood Burning Fireplace
- Gas Fireplace
- Double Pane Windows
- Great Room with Fireplace
- Pull Down Stairs to Attic
- Fire and Smoke Detector
Kitchen
- Breakfast Area or Nook
- Breakfast Bar
- Self-Cleaning Oven
- Range
- Microwave
- Plumbed For Ice Maker
- Dishwasher
- Disposal
Flooring
- Wood
- Tile
Bedrooms and Bathrooms
- 3 Bedrooms
Laundry
- Laundry Room
- Washer and Dryer Hookup
Eco-Friendly Details
- Energy-Efficient Windows
Outdoor Features
- Courtyard
- Open Patio
Schools
- Oglethorpe Elementary School
- Glynn Middle School
- Glynn Academy High School
Utilities
- Central Heating and Cooling System
- Programmable Thermostat
- Underground Utilities
- 220 Volts
- Phone Available
- Cable TV Available
Community Details
- Association fees include ground maintenance
- Village Creek Way Subdivision
Listing and Financial Details
- Assessor Parcel Number 04-13561
Ownership History
Purchase Details
Home Financials for this Owner
Home Financials are based on the most recent Mortgage that was taken out on this home.Purchase Details
Home Financials for this Owner
Home Financials are based on the most recent Mortgage that was taken out on this home.Purchase Details
Home Financials for this Owner
Home Financials are based on the most recent Mortgage that was taken out on this home.Purchase Details
Similar Homes in Saint Simons Island, GA
Home Values in the Area
Average Home Value in this Area
Purchase History
| Date | Type | Sale Price | Title Company |
|---|---|---|---|
| Warranty Deed | $505,000 | -- | |
| Warranty Deed | $439,000 | -- | |
| Warranty Deed | $299,400 | -- | |
| Warranty Deed | $155,000 | -- |
Mortgage History
| Date | Status | Loan Amount | Loan Type |
|---|---|---|---|
| Open | $479,750 | New Conventional | |
| Previous Owner | $225,000 | New Conventional |
Property History
| Date | Event | Price | Change | Sq Ft Price |
|---|---|---|---|---|
| 07/27/2022 07/27/22 | Sold | $505,000 | +1.2% | $221 / Sq Ft |
| 07/08/2022 07/08/22 | Pending | -- | -- | -- |
| 06/23/2022 06/23/22 | Price Changed | $499,000 | -0.2% | $218 / Sq Ft |
| 06/20/2022 06/20/22 | Price Changed | $499,900 | -16.7% | $218 / Sq Ft |
| 06/03/2022 06/03/22 | For Sale | $599,900 | +36.7% | $262 / Sq Ft |
| 08/10/2021 08/10/21 | Sold | $439,000 | 0.0% | $192 / Sq Ft |
| 07/11/2021 07/11/21 | Pending | -- | -- | -- |
| 06/22/2021 06/22/21 | For Sale | $439,000 | +46.6% | $192 / Sq Ft |
| 08/29/2014 08/29/14 | Sold | $299,400 | +4.7% | $162 / Sq Ft |
| 07/30/2014 07/30/14 | Pending | -- | -- | -- |
| 04/07/2014 04/07/14 | For Sale | $285,900 | -- | $155 / Sq Ft |
Tax History Compared to Growth
Tax History
| Year | Tax Paid | Tax Assessment Tax Assessment Total Assessment is a certain percentage of the fair market value that is determined by local assessors to be the total taxable value of land and additions on the property. | Land | Improvement |
|---|---|---|---|---|
| 2024 | $4,882 | $194,680 | $24,000 | $170,680 |
| 2023 | $3,684 | $194,680 | $24,000 | $170,680 |
| 2022 | $4,273 | $165,400 | $24,000 | $141,400 |
| 2021 | $1,112 | $148,640 | $24,000 | $124,640 |
| 2020 | $1,138 | $139,080 | $24,000 | $115,080 |
| 2019 | $1,138 | $139,080 | $24,000 | $115,080 |
| 2018 | $1,138 | $129,480 | $24,000 | $105,480 |
| 2017 | $1,138 | $119,880 | $24,000 | $95,880 |
| 2016 | $923 | $119,880 | $24,000 | $95,880 |
| 2015 | $703 | $119,760 | $24,000 | $95,760 |
| 2014 | $703 | $24,000 | $24,000 | $0 |
Agents Affiliated with this Home
-
Mary Douthit
M
Seller's Agent in 2022
Mary Douthit
Engel & Volkers Golden Isles
(404) 312-1063
15 in this area
27 Total Sales
-
Donna Livingston Hoh
D
Buyer's Agent in 2022
Donna Livingston Hoh
GardnerKeim Coastal Realty
(912) 266-6678
22 in this area
29 Total Sales
-
Nancy Mickelson
N
Seller's Agent in 2021
Nancy Mickelson
Signature Properties Group Inc.
(281) 961-9056
7 in this area
20 Total Sales
-
Christina Judd Clarke
C
Seller's Agent in 2014
Christina Judd Clarke
Saint Simons Real Estate and Property Management G
(912) 399-2267
24 in this area
35 Total Sales
Map
Source: Golden Isles Association of REALTORS®
MLS Number: 1634446
APN: 04-13561
- 287 Villager Dr
- 19 Sinclair Way
- 191 Fifty Oaks Ln
- 163 Fifty Oaks Ln
- 1040 Sinclair Pointe
- 25 Tabby Place Ln
- 300 S Harrington Rd
- 115 Fifty Oaks Ln
- 193 Fifty Oaks Ln
- 187 Fifty Oaks Ln
- 197 Fifty Oaks Ln
- 185 Fifty Oaks Ln Unit 185
- 1045 Sinclair Pointe
- 121 Fifty Oaks Ln
- 1086 Sinclair Pointe
- 174 Fifty Oaks Ln
- 384 N Harrington Rd
- 314 N Harrington Rd
- 107 Linkside Dr
- 123 Serenity Ln
