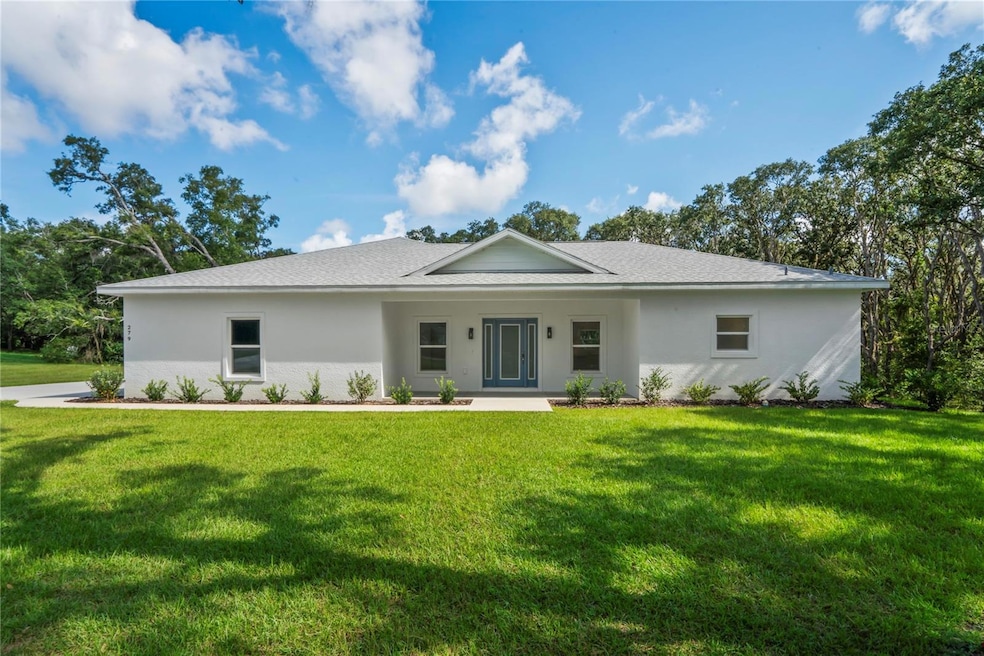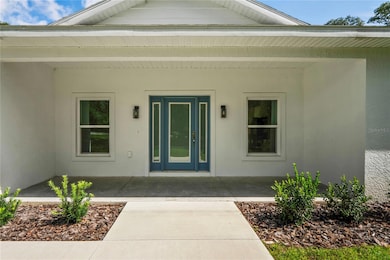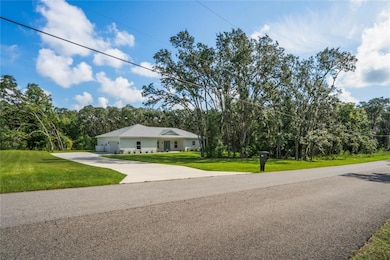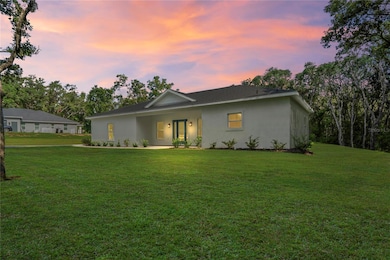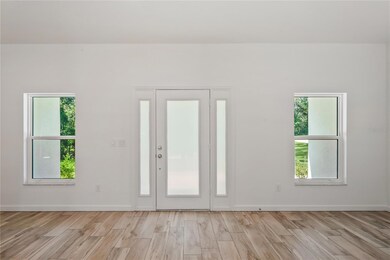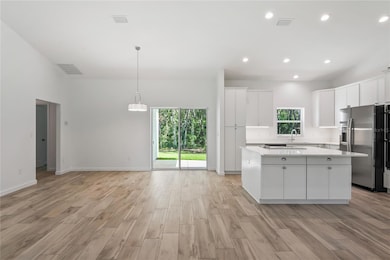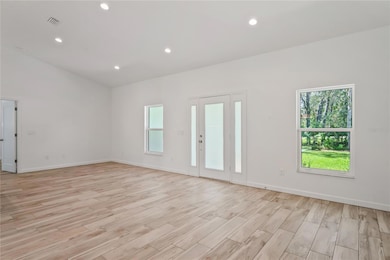279 W Pearson St Hernando, FL 34442
Estimated payment $2,207/month
Highlights
- New Construction
- Cathedral Ceiling
- Family Room Off Kitchen
- Open Floorplan
- Main Floor Primary Bedroom
- 2 Car Attached Garage
About This Home
Welcome to this gorgeous 2024 new construction home in Citrus County, offering 3 bedrooms, 2 bathrooms, and 1,700 square feet of thoughtfully designed living space. Set on a sprawling 1.01-acre lot, 285 deep well, this property sits 80ft from the front property line and delivers a perfect blend of modern style and natural beauty. The kitchen will impress any home chef with its brand-new premium appliances, elegant quartz countertops, and abundant cabinetry for all your storage needs. Its open-concept layout flows effortlessly into the dining and living areas, creating a bright and inviting space for entertaining or relaxing. Sunlight pours through the expansive windows, enhancing the home’s warm and welcoming feel. The primary suite offers a tranquil escape with a luxurious ensuite bathroom and a spacious walk-in closet. Two additional bedrooms provide versatile space for family, guests, or an office. Outside, the large lot offers plenty of room for outdoor enjoyment, gardening, or even future expansions. Combining comfort, elegance, and room to grow, this home is a rare find. Schedule your private showing today!
Listing Agent
LPT REALTY, LLC. Brokerage Phone: 877-366-2213 License #3561811 Listed on: 08/04/2025

Home Details
Home Type
- Single Family
Est. Annual Taxes
- $442
Year Built
- Built in 2024 | New Construction
Lot Details
- 1.01 Acre Lot
- Lot Dimensions are 150x291
- South Facing Home
- Property is zoned CRR
HOA Fees
- $13 Monthly HOA Fees
Parking
- 2 Car Attached Garage
Home Design
- Slab Foundation
- Shingle Roof
- Block Exterior
- Stucco
Interior Spaces
- 1,700 Sq Ft Home
- Open Floorplan
- Cathedral Ceiling
- Ceiling Fan
- Awning
- Family Room Off Kitchen
- Combination Dining and Living Room
- Ceramic Tile Flooring
- Washer and Electric Dryer Hookup
Kitchen
- Built-In Oven
- Cooktop
- Recirculated Exhaust Fan
- Microwave
- Ice Maker
- Dishwasher
Bedrooms and Bathrooms
- 3 Bedrooms
- Primary Bedroom on Main
- Walk-In Closet
- 2 Full Bathrooms
Utilities
- Central Heating and Cooling System
- Thermostat
- Underground Utilities
- Private Sewer
- Phone Available
- Cable TV Available
Community Details
- Bethany Bever Association, Phone Number (727) 232-1173
- Citrus Hills 1St Add Subdivision
Listing and Financial Details
- Visit Down Payment Resource Website
- Legal Lot and Block 12 / 50
- Assessor Parcel Number 19E-18S-18-0110-00500-0120
Map
Home Values in the Area
Average Home Value in this Area
Tax History
| Year | Tax Paid | Tax Assessment Tax Assessment Total Assessment is a certain percentage of the fair market value that is determined by local assessors to be the total taxable value of land and additions on the property. | Land | Improvement |
|---|---|---|---|---|
| 2025 | $442 | $347,117 | $31,000 | $316,117 |
| 2024 | $274 | $29,500 | $29,500 | -- |
| 2023 | $274 | $25,500 | $25,500 | $0 |
| 2022 | $211 | $17,250 | $17,250 | $0 |
| 2021 | $167 | $11,390 | $11,390 | $0 |
| 2020 | $215 | $15,950 | $15,950 | $0 |
| 2019 | $187 | $12,500 | $12,500 | $0 |
| 2018 | $173 | $11,480 | $11,480 | $0 |
| 2017 | $168 | $11,480 | $11,480 | $0 |
| 2016 | $167 | $11,510 | $11,510 | $0 |
| 2015 | $141 | $8,410 | $8,410 | $0 |
| 2014 | $146 | $8,415 | $8,415 | $0 |
Property History
| Date | Event | Price | List to Sale | Price per Sq Ft | Prior Sale |
|---|---|---|---|---|---|
| 10/05/2025 10/05/25 | For Sale | $420,000 | 0.0% | $247 / Sq Ft | |
| 10/03/2025 10/03/25 | Off Market | $420,000 | -- | -- | |
| 08/15/2025 08/15/25 | Price Changed | $420,000 | -2.3% | $247 / Sq Ft | |
| 08/04/2025 08/04/25 | For Sale | $430,000 | +1333.3% | $253 / Sq Ft | |
| 08/28/2023 08/28/23 | Sold | $30,000 | -14.3% | -- | View Prior Sale |
| 08/18/2023 08/18/23 | Pending | -- | -- | -- | |
| 04/10/2023 04/10/23 | Price Changed | $35,000 | -12.5% | -- | |
| 09/21/2022 09/21/22 | For Sale | $39,999 | -- | -- |
Purchase History
| Date | Type | Sale Price | Title Company |
|---|---|---|---|
| Warranty Deed | $30,000 | Manatee Title | |
| Warranty Deed | $30,000 | Manatee Title | |
| Deed | $13,500 | -- |
Source: Stellar MLS
MLS Number: TB8413587
APN: 19E-18S-18-0110-00500-0120
- 335 W Pearson St
- 790 N Fresno Ave
- 262 N Indianapolis Ave
- 711 W Wheeling Ln
- 156 N Seton Ave
- 96 N Fresno Ave
- 85 E Keller Ct
- 979 W Pearson St
- 657 W Keller St
- 949 W National St
- 340 N Hedrick Ave
- 305 W Chase St
- 296 E Foster Ct
- 141 S Highview Ave
- 1099 W Olympia St
- 175 S Thayer Ave
- 886 N Hunt Club Dr
- 159 N Kinglet Ave
- 115 E Ireland Ct
- 877 N Hunt Club Dr
- 748 N Heathrow Dr
- 100 E Knightsbridge Place
- 884 W Massachusetts St
- 467 W Mickey Mantle Path
- 340 E Glassboro Ct Unit 1B
- 203 W Mickey Mantle Path
- 743 E Ireland Ct
- 30 W Doerr Path
- 791 E Hartford St
- 790 E Gilchrist Ct Unit 2B
- 1240 W Diamond Shore Loop
- 877 W Silver Meadow Loop
- 1381 N Spend A Buck Dr
- 1124 W Skyview Crossing Dr
- 1369 W Diamond Shore Loop
- 2320 N Hendry Point
- 1716 W Lago Loop
- 2137 N Brentwood Cir
- 2443 N Andrea Point
- 2200 W Silver Hill Ln Unit 2200
Ask me questions while you tour the home.
