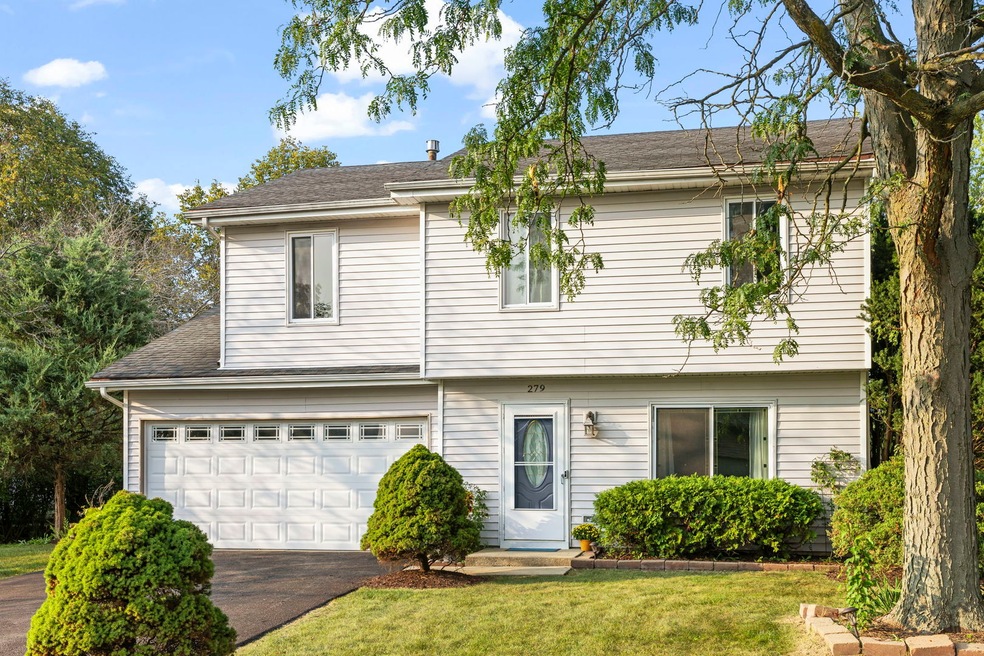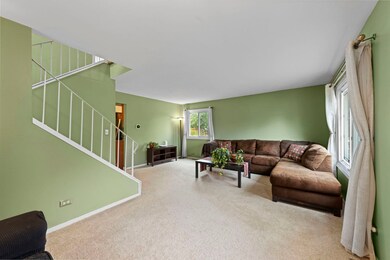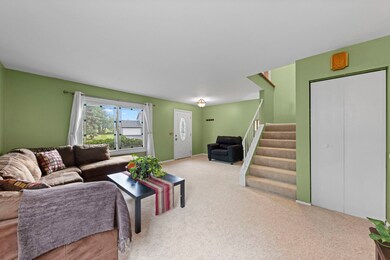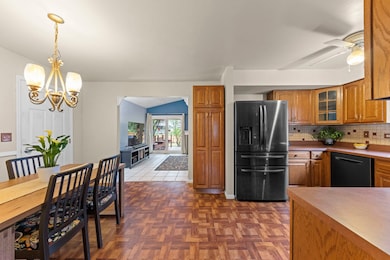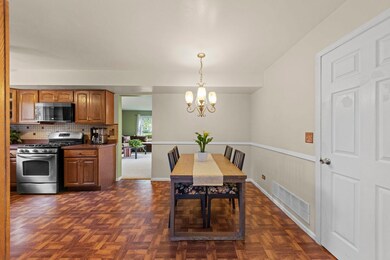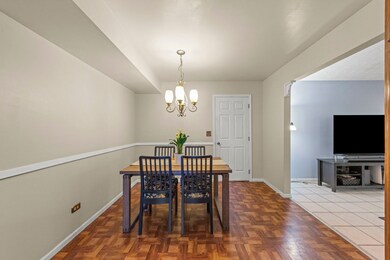
279 Westbrook Cir Naperville, IL 60565
Old Farm NeighborhoodHighlights
- Deck
- Vaulted Ceiling
- 2 Car Attached Garage
- Kingsley Elementary School Rated A
- Stainless Steel Appliances
- Walk-In Closet
About This Home
As of November 2024Excellent opportunity! Situated on a desirable interior circle next to a peaceful cul-de-sac, this four bedroom in charming Old Farm subdivision is a must-see. Step inside to be greeted by plush new carpeting which seamlessly flows into the spacious living room and second level. The kitchen is equipped with sleek appliances (fridge, microwave, and dishwasher - 2023) and an eat-in area. Convenience is key with a first floor laundry room and powder room neatly tucked away in the mudroom, providing easy access to the attached two-car garage. The family room, featuring vaulted ceilings and two large sliding glass doors, invites you to enjoy views of the backyard, upgraded with a newer cedar fence (2024) and recently refinished deck (2024). During the colder months, the wood-burning fireplace becomes the heart of the home. Upstairs, you'll find four generously sized bedrooms, including a primary suite with a walk-in closet and an ensuite bathroom complete with a relaxing tub. An additional hall bath serves the remaining three bedrooms. Additional updates include water heater (2024), furnace, AC and humidifier (2020). Located within the highly acclaimed Naperville School District 203, just minutes from Kingsley Elementary and close proximity to Lincoln Jr HS and Naperville Central HS. This home provides access to all the wonderful amenities that Naperville has to offer, all at an exceptional price point!
Last Agent to Sell the Property
@properties Christie's International Real Estate License #475166285 Listed on: 09/19/2024

Home Details
Home Type
- Single Family
Est. Annual Taxes
- $7,897
Year Built
- Built in 1986
Lot Details
- 9,845 Sq Ft Lot
- Paved or Partially Paved Lot
Parking
- 2 Car Attached Garage
- Garage Transmitter
- Garage Door Opener
- Driveway
- Parking Included in Price
Home Design
- Asphalt Roof
- Vinyl Siding
Interior Spaces
- 1,933 Sq Ft Home
- 2-Story Property
- Vaulted Ceiling
- Wood Burning Fireplace
- Family Room with Fireplace
- Living Room
- Combination Kitchen and Dining Room
- Carpet
- Unfinished Attic
Kitchen
- Range
- Microwave
- Freezer
- Dishwasher
- Stainless Steel Appliances
- Disposal
Bedrooms and Bathrooms
- 4 Bedrooms
- 4 Potential Bedrooms
- Walk-In Closet
Laundry
- Laundry Room
- Laundry on main level
- Dryer
- Washer
Outdoor Features
- Deck
Schools
- Kingsley Elementary School
- Lincoln Junior High School
- Naperville Central High School
Utilities
- Central Air
- Heating System Uses Natural Gas
Community Details
- Old Farm Subdivision
Listing and Financial Details
- Homeowner Tax Exemptions
Ownership History
Purchase Details
Home Financials for this Owner
Home Financials are based on the most recent Mortgage that was taken out on this home.Purchase Details
Home Financials for this Owner
Home Financials are based on the most recent Mortgage that was taken out on this home.Purchase Details
Similar Homes in Naperville, IL
Home Values in the Area
Average Home Value in this Area
Purchase History
| Date | Type | Sale Price | Title Company |
|---|---|---|---|
| Warranty Deed | $400,000 | None Listed On Document | |
| Warranty Deed | $265,000 | None Available | |
| Deed | $102,600 | -- |
Mortgage History
| Date | Status | Loan Amount | Loan Type |
|---|---|---|---|
| Open | $240,000 | New Conventional | |
| Previous Owner | $251,750 | New Conventional | |
| Previous Owner | $203,200 | New Conventional | |
| Previous Owner | $204,000 | Unknown | |
| Previous Owner | $45,000 | No Value Available | |
| Previous Owner | $166,600 | Unknown | |
| Previous Owner | $165,000 | Unknown | |
| Previous Owner | $119,200 | Unknown | |
| Previous Owner | $17,600 | Credit Line Revolving | |
| Previous Owner | $126,000 | Unknown | |
| Previous Owner | $49,000 | Unknown |
Property History
| Date | Event | Price | Change | Sq Ft Price |
|---|---|---|---|---|
| 11/18/2024 11/18/24 | Sold | $400,000 | -5.9% | $207 / Sq Ft |
| 10/14/2024 10/14/24 | Pending | -- | -- | -- |
| 10/02/2024 10/02/24 | For Sale | $425,000 | 0.0% | $220 / Sq Ft |
| 09/24/2024 09/24/24 | Pending | -- | -- | -- |
| 09/19/2024 09/19/24 | For Sale | $425,000 | +60.4% | $220 / Sq Ft |
| 07/15/2013 07/15/13 | Sold | $265,000 | -3.6% | $137 / Sq Ft |
| 05/22/2013 05/22/13 | Pending | -- | -- | -- |
| 04/24/2013 04/24/13 | Price Changed | $275,000 | -3.5% | $142 / Sq Ft |
| 03/23/2013 03/23/13 | Price Changed | $285,000 | -3.4% | $147 / Sq Ft |
| 03/04/2013 03/04/13 | For Sale | $295,000 | -- | $153 / Sq Ft |
Tax History Compared to Growth
Tax History
| Year | Tax Paid | Tax Assessment Tax Assessment Total Assessment is a certain percentage of the fair market value that is determined by local assessors to be the total taxable value of land and additions on the property. | Land | Improvement |
|---|---|---|---|---|
| 2023 | $8,253 | $122,290 | $33,704 | $88,586 |
| 2022 | $7,171 | $110,251 | $30,386 | $79,865 |
| 2021 | $6,682 | $103,086 | $28,411 | $74,675 |
| 2020 | $6,425 | $99,697 | $27,477 | $72,220 |
| 2019 | $6,197 | $94,950 | $26,169 | $68,781 |
| 2018 | $5,907 | $90,879 | $25,047 | $65,832 |
| 2017 | $5,678 | $86,141 | $23,741 | $62,400 |
| 2016 | $5,475 | $82,000 | $22,600 | $59,400 |
| 2015 | $5,091 | $78,700 | $21,700 | $57,000 |
| 2014 | $5,091 | $78,700 | $21,700 | $57,000 |
| 2013 | $5,091 | $72,200 | $19,900 | $52,300 |
Agents Affiliated with this Home
-
Kim Preusch

Seller's Agent in 2024
Kim Preusch
@ Properties
(847) 208-8978
8 in this area
420 Total Sales
-
Guifang Gao Gao
G
Buyer's Agent in 2024
Guifang Gao Gao
Prosperity Homes Co.
(630) 305-9207
1 in this area
2 Total Sales
-
Lisa Stover

Seller's Agent in 2013
Lisa Stover
Weichert, Realtors - Homes by Presto
(630) 336-1820
93 Total Sales
-
Joanne Rancich

Seller Co-Listing Agent in 2013
Joanne Rancich
Weichert, Realtors - Homes by Presto
(630) 222-6662
2 in this area
79 Total Sales
-
Catherine Pendergast
C
Buyer's Agent in 2013
Catherine Pendergast
Baird Warner
23 Total Sales
Map
Source: Midwest Real Estate Data (MRED)
MLS Number: 12158940
APN: 02-06-115-019
- 348 Westbrook Cir
- 2624 Haddassah Dr
- 404 Verbena Ct
- 354 Gateshead Dr
- 2384 Bennington Ct
- 51 Ford Ln
- 2327 Worthing Dr Unit 202D
- 487 Blodgett Ct
- 2420 Newport Dr
- 2441 Newport Dr
- 200 Hampshire Ct Unit 101A
- 2755 Newport Dr
- 16 Rock River Ct
- 2717 Newport Dr
- 15 Pinnacle Ct
- 480 De Lasalle Ave
- 2288 Briarhill Dr
- 137 Split Oak Rd
- 2146 Sunderland Ct Unit 102B
- 2169 Sunderland Ct Unit 101B
