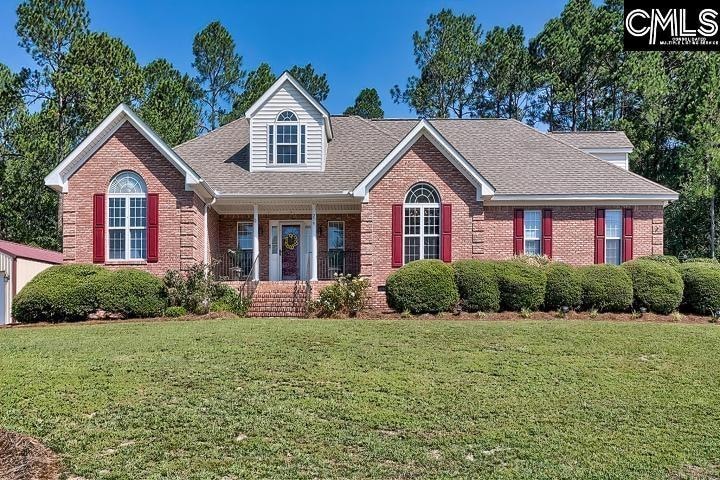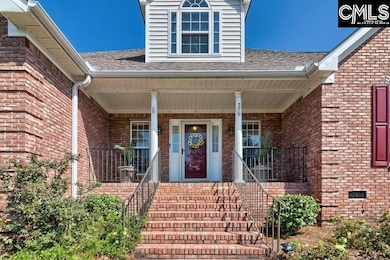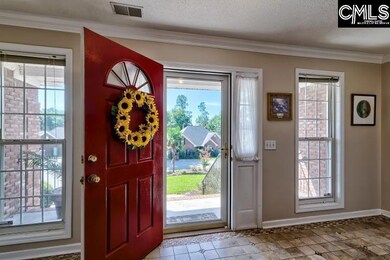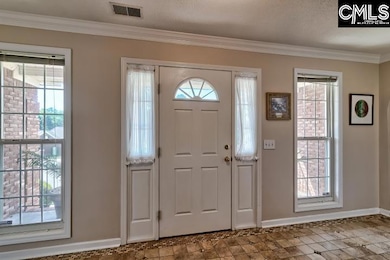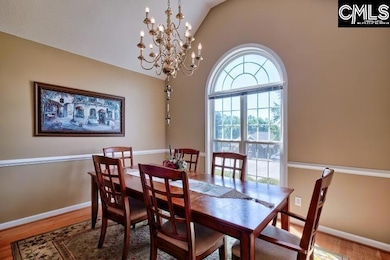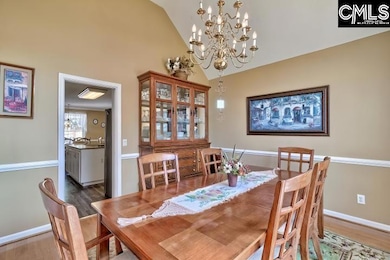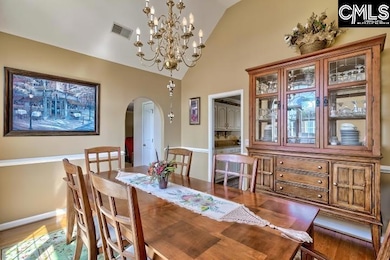279 Winchester Ct West Columbia, SC 29170
Edmund NeighborhoodEstimated payment $2,523/month
Highlights
- Golf Course Community
- Finished Room Over Garage
- Cathedral Ceiling
- Spa
- Deck
- Traditional Architecture
About This Home
Welcome to Rolling Hills, a charming subdivision in West Columbia, SC, giving tons of space, character, and comfort on a beautiful half-acre lot in a cul-de-sac.This well-maintained home features 3 bedrooms, 2 full bathrooms, and a large room over the garage—perfect for a home office, playroom, or guestspace. The formal dining room has vaulted ceilings and large window that brightens up the room. Spacious living room with a tray ceiling and a cozyfireplace, creating the perfect setting for gatherings. Enjoy the bright sunroom, ideal for morning coffee or relaxing afternoons.The eat-in kitchen providestimeless style with white wood cabinetry, granite countertops, and stainless steel appliances. Additional highlights include walk-in attic access with built-inshelving, a storage shed, and plenty of outdoor living space with a wood deck and gazebo—perfect for entertaining or simply enjoying your private backyardretreat.Conveniently located near the Columbia Airport, shopping, dining, and major highways, this home combines suburban charm with easy access toeverything West Columbia has! Disclaimer: CMLS has not reviewed and, therefore, does not endorse vendors who may appear in listings.
Home Details
Home Type
- Single Family
Year Built
- Built in 1997
Lot Details
- 0.5 Acre Lot
- Cul-De-Sac
- Wood Fence
- Back Yard Fenced
- Chain Link Fence
- Sprinkler System
HOA Fees
- $15 Monthly HOA Fees
Parking
- 2 Car Garage
- Finished Room Over Garage
- Garage Door Opener
Home Design
- Traditional Architecture
- Brick Front
- Vinyl Construction Material
Interior Spaces
- 2,470 Sq Ft Home
- 1.5-Story Property
- Crown Molding
- Tray Ceiling
- Cathedral Ceiling
- Ceiling Fan
- Living Room with Fireplace
- Sun or Florida Room
- Crawl Space
- Fire and Smoke Detector
- Laundry on main level
Kitchen
- Eat-In Kitchen
- Induction Cooktop
- Built-In Microwave
- Dishwasher
- Kitchen Island
- Granite Countertops
- Tiled Backsplash
Flooring
- Wood
- Carpet
- Laminate
- Tile
Bedrooms and Bathrooms
- 3 Bedrooms
- Primary Bedroom on Main
- 2 Full Bathrooms
- Dual Vanity Sinks in Primary Bathroom
- Private Water Closet
- Garden Bath
- Separate Shower
Attic
- Storage In Attic
- Attic Access Panel
Outdoor Features
- Spa
- Deck
- Covered Patio or Porch
- Shed
- Rain Gutters
Schools
- Saxe Gotha Elementary School
- White Knoll Middle School
- White Knoll High School
Utilities
- Heat Pump System
- Irrigation Well
- Septic System
Community Details
Overview
- Rolling Hills Subdivision
Recreation
- Golf Course Community
Map
Home Values in the Area
Average Home Value in this Area
Tax History
| Year | Tax Paid | Tax Assessment Tax Assessment Total Assessment is a certain percentage of the fair market value that is determined by local assessors to be the total taxable value of land and additions on the property. | Land | Improvement |
|---|---|---|---|---|
| 2024 | -- | $8,894 | $1,400 | $7,494 |
| 2023 | -- | $8,894 | $1,400 | $7,494 |
| 2022 | $0 | $8,894 | $1,400 | $7,494 |
| 2020 | $0 | $8,894 | $1,400 | $7,494 |
| 2019 | $0 | $8,559 | $1,400 | $7,159 |
| 2018 | $0 | $8,559 | $1,400 | $7,159 |
| 2017 | $0 | $8,559 | $1,400 | $7,159 |
| 2016 | -- | $8,559 | $1,400 | $7,159 |
| 2014 | $844 | $8,719 | $1,200 | $7,519 |
| 2013 | -- | $8,720 | $1,200 | $7,520 |
Property History
| Date | Event | Price | List to Sale | Price per Sq Ft |
|---|---|---|---|---|
| 10/23/2025 10/23/25 | For Sale | $399,900 | 0.0% | $162 / Sq Ft |
| 10/22/2025 10/22/25 | Off Market | $399,900 | -- | -- |
| 10/20/2025 10/20/25 | Price Changed | $399,900 | -2.2% | $162 / Sq Ft |
| 10/08/2025 10/08/25 | Price Changed | $409,000 | -1.4% | $166 / Sq Ft |
| 07/19/2025 07/19/25 | For Sale | $415,000 | -- | $168 / Sq Ft |
Purchase History
| Date | Type | Sale Price | Title Company |
|---|---|---|---|
| Deed | $218,000 | -- | |
| Deed | $212,000 | -- |
Mortgage History
| Date | Status | Loan Amount | Loan Type |
|---|---|---|---|
| Open | $208,000 | VA | |
| Previous Owner | $201,400 | Future Advance Clause Open End Mortgage |
Source: Consolidated MLS (Columbia MLS)
MLS Number: 613484
APN: 007733-01-010
- 504 Henslowe Ln
- 465 Henslowe Ln
- 506 Moulton Way
- 458 Laurel Mist Ln
- 450 Laurel Mist Ln
- 125 Laurel Hill Dr
- 108 Laurel Hill Dr
- 4974 Platt Springs Rd
- 114 Hickory Knob Ct
- 513 Wellmont Ct
- 420 Congaree Ridge Ct
- 7044 and 7038 Platt Springs Rd
- 218 Turnfield Dr
- 227 Turnfield Dr
- 5119 Backman Ave
- 2144 Scenic Dr
- 160 Lanier Ave
- 128 Sandy Springs Ln
- 139 Cross Rd
- 309 Shelton Rd
- 120 Pinehurst Ct
- 108 Chethan Cir
- 161 Kings Tree Acres Dr
- 124 Iron Horse Rd
- 1150 Ramblin Rd
- 146 Villa Ct Unit B
- 207 Coronado Rd
- 3131 Emanuel Church Rd
- 333 Finch Ln
- 1041 Winter Way
- 239 Ridge Terrace Ln
- 236 Melon Dr
- 146 Plum Orchard Dr
- 318 Cavalier Ln
- 457 Cape Jasmine Way
- 1730 Tabasco Cat Rd
- 107 Westpointe Ct Unit A
- 107 Westpointe Ct Unit B
- 158 Flinchum Place
- 825 Wolfsburg Rd
