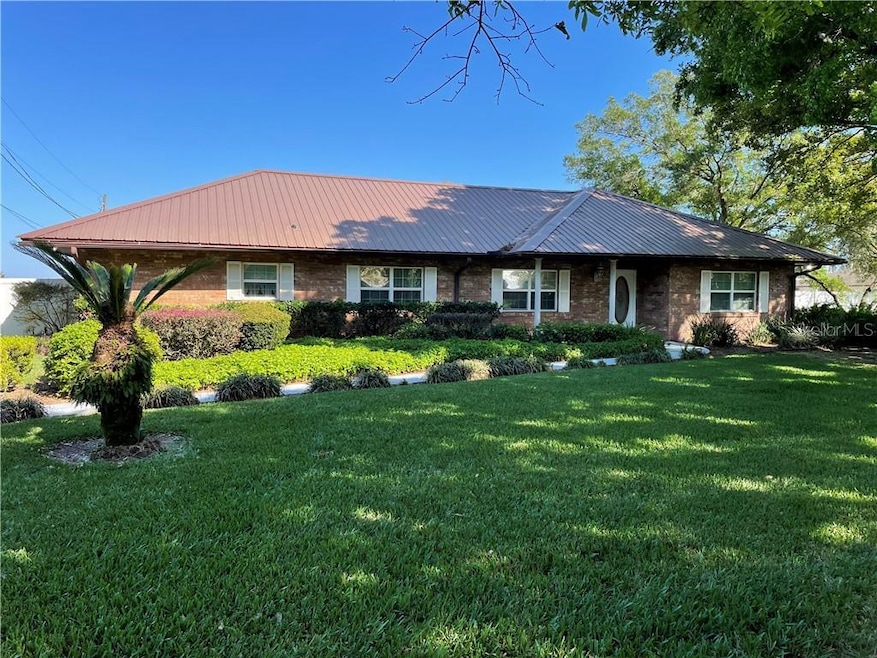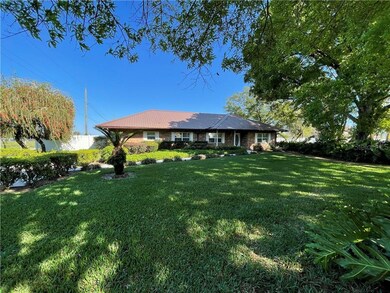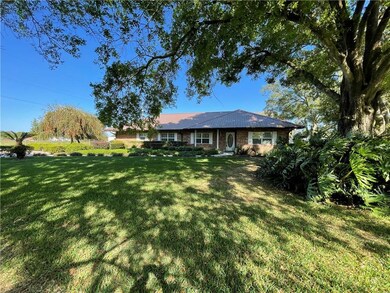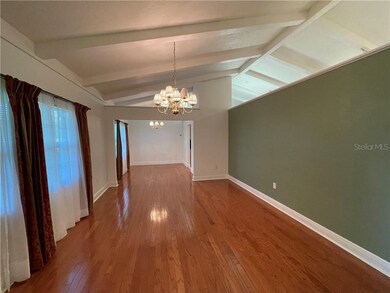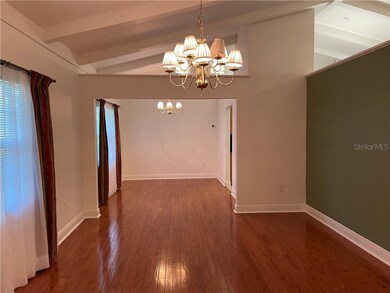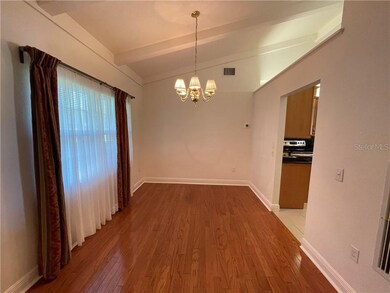
2790 Berkley Rd Auburndale, FL 33823
Highlights
- Water Views
- Screened Pool
- Wood Flooring
- Frank E. Brigham Academy Rated 9+
- 0.8 Acre Lot
- Solid Surface Countertops
About This Home
As of April 2021This custom built, sprawling ranch style home is situated on lush grounds with beautiful oaks and landscaping. Perfect for entertaining, the kitchen has a great amount of counter space to prepare meals with a large island and a breakfast bar offering granite counter tops, granite backsplash, stainless appliances which include matching freezer & refrigerator, beautiful solid wood cabinets with soft close drawers and two pantries. The master bedroom features hardwood flooring, walk-in closet and an additional standard closet. The ensuite details a double vanity with granite countertops, a walk-in shower featuring an overhead Rainfall shower. The large family room which overlooks the screened porch and sparkling pool, offers beautiful ceramic tile flooring, cathedral ceilings and great detail to mouldings & trim. The formal living room which opens up to the formal dining room display impeccable hardwood floors, detailed mouldings & trimwork. The 2 additional bedrooms are very spacious and feature the elegance of hardwood flooring. There is an attached oversized 2 car garage, a detached 1 car garage with a very large workshop. Added features include a separate well for irrigation, a metal roof which was installed in 2016, solar panels for heating the pool and two additional parking pads. This home is conveniently located to I-4 and the Polk Parkway for easy access to Tampa and Orlando.
Last Agent to Sell the Property
ALLSTATE REALTY SERVICES License #683808 Listed on: 03/08/2021
Home Details
Home Type
- Single Family
Est. Annual Taxes
- $1,965
Year Built
- Built in 1980
Lot Details
- 0.8 Acre Lot
- Lot Dimensions are 150x233
- West Facing Home
- Property is zoned RC
Parking
- 2 Car Attached Garage
Home Design
- Slab Foundation
- Metal Roof
- Concrete Siding
Interior Spaces
- 2,104 Sq Ft Home
- 1-Story Property
- Water Views
- Attic Fan
Kitchen
- Range
- Dishwasher
- Solid Surface Countertops
- Disposal
Flooring
- Wood
- Tile
Bedrooms and Bathrooms
- 3 Bedrooms
- 2 Full Bathrooms
Pool
- Screened Pool
- Heated In Ground Pool
- Fence Around Pool
Outdoor Features
- Outdoor Storage
Utilities
- Central Heating and Cooling System
- Well
- Electric Water Heater
- Septic Tank
- Cable TV Available
Listing and Financial Details
- Assessor Parcel Number 25-27-28-000000-042100
Ownership History
Purchase Details
Home Financials for this Owner
Home Financials are based on the most recent Mortgage that was taken out on this home.Purchase Details
Home Financials for this Owner
Home Financials are based on the most recent Mortgage that was taken out on this home.Purchase Details
Purchase Details
Purchase Details
Home Financials for this Owner
Home Financials are based on the most recent Mortgage that was taken out on this home.Similar Homes in the area
Home Values in the Area
Average Home Value in this Area
Purchase History
| Date | Type | Sale Price | Title Company |
|---|---|---|---|
| Warranty Deed | $464,000 | Fidelity National Title Of Flo | |
| Personal Reps Deed | -- | Green Line Title Inc | |
| Warranty Deed | $365,000 | Green Line Title Inc | |
| Interfamily Deed Transfer | -- | None Available | |
| Warranty Deed | -- | None Available | |
| Warranty Deed | $89,500 | -- |
Mortgage History
| Date | Status | Loan Amount | Loan Type |
|---|---|---|---|
| Open | $479,312 | VA | |
| Previous Owner | $445,000 | VA | |
| Previous Owner | $365,000 | VA | |
| Previous Owner | $83,500 | VA |
Property History
| Date | Event | Price | Change | Sq Ft Price |
|---|---|---|---|---|
| 01/18/2024 01/18/24 | Pending | -- | -- | -- |
| 01/17/2024 01/17/24 | For Sale | $464,000 | 0.0% | $221 / Sq Ft |
| 11/22/2023 11/22/23 | Pending | -- | -- | -- |
| 10/21/2023 10/21/23 | Price Changed | $464,000 | -1.1% | $221 / Sq Ft |
| 10/03/2023 10/03/23 | Price Changed | $469,000 | 0.0% | $223 / Sq Ft |
| 10/03/2023 10/03/23 | For Sale | $469,000 | -3.3% | $223 / Sq Ft |
| 08/30/2023 08/30/23 | Off Market | $485,000 | -- | -- |
| 06/13/2023 06/13/23 | Price Changed | $485,000 | -2.8% | $231 / Sq Ft |
| 06/03/2023 06/03/23 | For Sale | $499,000 | +36.7% | $237 / Sq Ft |
| 04/16/2021 04/16/21 | Sold | $365,000 | 0.0% | $173 / Sq Ft |
| 03/16/2021 03/16/21 | Price Changed | $365,000 | +1.4% | $173 / Sq Ft |
| 03/12/2021 03/12/21 | Pending | -- | -- | -- |
| 03/08/2021 03/08/21 | For Sale | $359,900 | -- | $171 / Sq Ft |
Tax History Compared to Growth
Tax History
| Year | Tax Paid | Tax Assessment Tax Assessment Total Assessment is a certain percentage of the fair market value that is determined by local assessors to be the total taxable value of land and additions on the property. | Land | Improvement |
|---|---|---|---|---|
| 2023 | $557 | $331,568 | $0 | $0 |
| 2022 | $525 | $321,911 | $25,738 | $296,173 |
| 2021 | $3,967 | $248,281 | $18,901 | $229,380 |
| 2020 | $1,965 | $153,616 | $0 | $0 |
| 2018 | $3,268 | $196,676 | $17,292 | $179,384 |
| 2017 | $1,693 | $133,410 | $0 | $0 |
| 2016 | $1,639 | $130,666 | $0 | $0 |
| 2015 | $1,304 | $129,758 | $0 | $0 |
| 2014 | $390 | $128,728 | $0 | $0 |
Agents Affiliated with this Home
-

Seller's Agent in 2023
Yolanda Floyd
PAIGE WAGNER HOMES REALTY
(863) 577-9369
6 in this area
143 Total Sales
-
M
Buyer's Agent in 2023
Mariela Fivecoat
COLDWELL BANKER REALTY
(813) 416-4371
19 Total Sales
-
D
Seller's Agent in 2021
Dwight Head
ALLSTATE REALTY SERVICES
(407) 383-5980
27 in this area
100 Total Sales
-

Buyer's Agent in 2021
Kimberly Hunt
FUTURE HOME REALTY INC
(716) 374-5000
1 in this area
3 Total Sales
Map
Source: Stellar MLS
MLS Number: P4914783
APN: 25-27-28-000000-042100
- 2049 Summerlake Ct
- 2231 Summerlake Ct
- 1105 Enclave Ct
- 1109 Enclave Ct
- 2041 Summerlake Dr
- 2228 Summerlake Ct
- 1146 Enclave Ct
- 1149 Enclave Ct
- 1153 Enclave Ct
- 1157 Enclave Ct
- 601 Pintail Cir
- 161 Oak Crossing Blvd
- 1106 Spring Ct
- 306 Grimes Dr
- 676 Berkley Pointe Dr
- 4073 Tullamore Ln
- 4024 Tullamore Ln
- 1518 Louise Ave
- 619 Somerset Loop
- 1373 Mezzavalle Way
