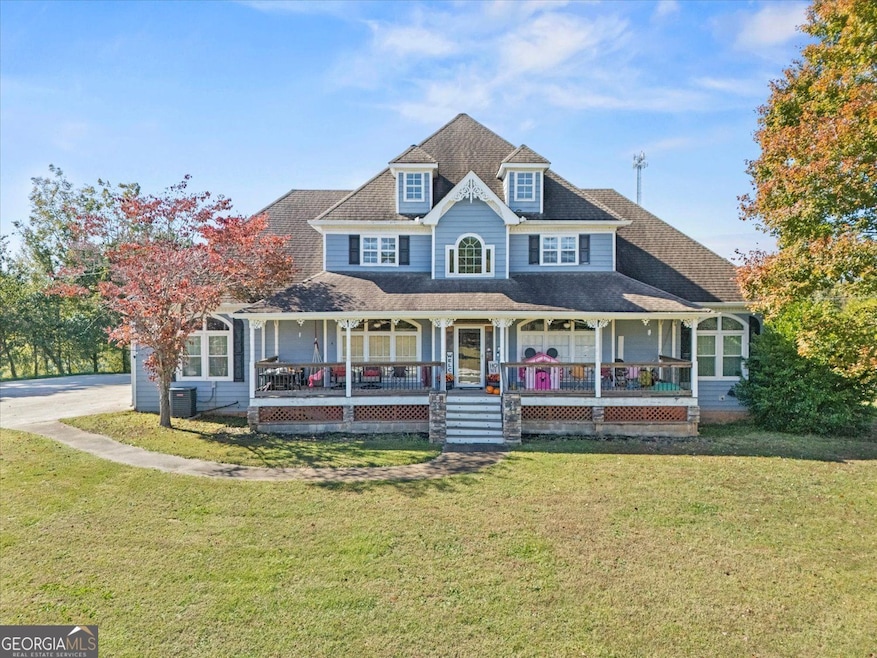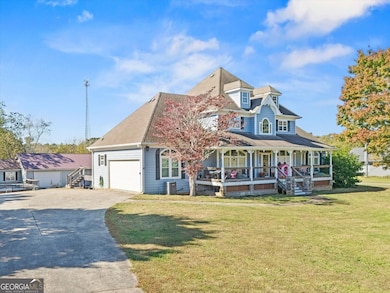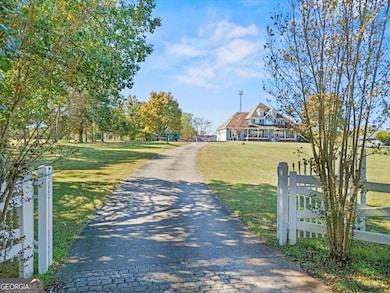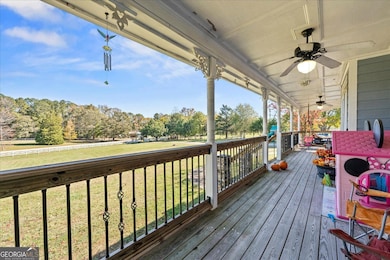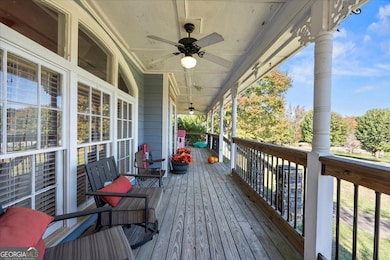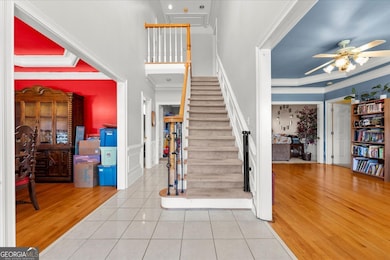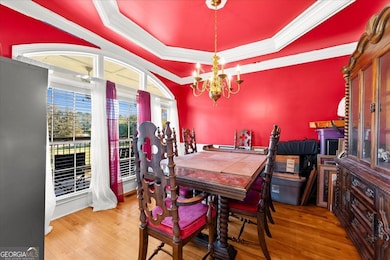2790 Fannie Thompson Rd NW Monroe, GA 30656
Estimated payment $3,889/month
Highlights
- Popular Property
- Above Ground Pool
- 3.35 Acre Lot
- Guest House
- City View
- Colonial Architecture
About This Home
This charming Colonial-style home, nestled on 3.35 acres in the desirable town of Monroe, Georgia, offers the perfect blend of comfort, space, and timeless style. With a little TLC, this property has the potential to become your very own private oasis. The exterior boasts two 2-car attached garages, plus a detached 4-car garage connected to a potential in-law suite or poolside entertainment area. Additional outdoor features include a spacious rocking chair front porch, an above-ground pool, and a gazebo, ideal for relaxing or entertaining. Inside, the main level features a spacious owner's suite with a spa-like bathroom, complete with heated floors and his-and-hers sinks. You'll also find a separate dining room, library/office, family room with a fireplace, eat-in kitchen, laundry room and a sunroom offering abundant natural light. The upper level includes two generous bedrooms, each with walk-in closets and private bathrooms. The lower level is designed for versatility, featuring a second kitchen, entertainment area, two additional rooms currently used as bedrooms, a bathroom, and approximately 728 sq. ft. of unfinished space ready for your personal touch. This home is being sold AS-IS, offering a wonderful opportunity to customize and create the home of your dreams.
Listing Agent
Huff Realty LLC Brokerage Email: huffrealtyga@gmail.com License #338116 Listed on: 11/02/2025

Home Details
Home Type
- Single Family
Est. Annual Taxes
- $8,720
Year Built
- Built in 1994
Lot Details
- 3.35 Acre Lot
- Wood Fence
Parking
- 6 Car Garage
Home Design
- Colonial Architecture
- Block Foundation
- Composition Roof
Interior Spaces
- 2-Story Property
- Tray Ceiling
- Vaulted Ceiling
- Living Room with Fireplace
- Formal Dining Room
- Sun or Florida Room
- City Views
- Home Security System
- Laundry Room
- Finished Basement
Kitchen
- Breakfast Area or Nook
- Built-In Oven
- Microwave
- Dishwasher
Flooring
- Wood
- Carpet
- Tile
Bedrooms and Bathrooms
- Walk-In Closet
Outdoor Features
- Above Ground Pool
- Deck
- Patio
- Gazebo
- Porch
Additional Homes
- Guest House
Schools
- Walker Park Elementary School
- Carver Middle School
- Monroe Area High School
Utilities
- Central Air
- Heating System Uses Propane
- Heat Pump System
- 220 Volts
- Septic Tank
Community Details
- No Home Owners Association
- James Powers Subdivision
Listing and Financial Details
- Tax Lot 7
Map
Home Values in the Area
Average Home Value in this Area
Tax History
| Year | Tax Paid | Tax Assessment Tax Assessment Total Assessment is a certain percentage of the fair market value that is determined by local assessors to be the total taxable value of land and additions on the property. | Land | Improvement |
|---|---|---|---|---|
| 2024 | $8,130 | $275,800 | $33,440 | $242,360 |
| 2023 | $8,006 | $263,960 | $29,400 | $234,560 |
| 2022 | $7,532 | $238,200 | $26,320 | $211,880 |
| 2021 | $6,794 | $208,520 | $20,440 | $188,080 |
| 2020 | $6,722 | $201,200 | $17,760 | $183,440 |
| 2019 | $6,458 | $187,560 | $15,760 | $171,800 |
| 2018 | $6,272 | $187,560 | $15,760 | $171,800 |
| 2017 | $6,318 | $183,360 | $15,760 | $167,600 |
| 2016 | $5,410 | $159,320 | $11,200 | $148,120 |
| 2015 | $4,998 | $144,840 | $11,200 | $133,640 |
| 2014 | $4,520 | $127,760 | $10,680 | $117,080 |
Property History
| Date | Event | Price | List to Sale | Price per Sq Ft |
|---|---|---|---|---|
| 11/15/2025 11/15/25 | Price Changed | $600,000 | -17.2% | $155 / Sq Ft |
| 11/02/2025 11/02/25 | For Sale | $725,000 | -- | $188 / Sq Ft |
Purchase History
| Date | Type | Sale Price | Title Company |
|---|---|---|---|
| Deed | $184,000 | -- | |
| Foreclosure Deed | $140,153 | -- |
Mortgage History
| Date | Status | Loan Amount | Loan Type |
|---|---|---|---|
| Open | $180,667 | FHA |
Source: Georgia MLS
MLS Number: 10636114
APN: C085000000033000
- 0 Nicholsville Rd Unit 10390907
- 3084 George Williams Rd
- 2720 John Stowe Rd NW
- 1602 Annas Way
- 1064 Emmas Path
- (GA)The Cooper | Side Entry Plan at Stonegate
- Riley A.2 3 Side Entry Plan at Stonegate
- (GA)The Kirkland | Side Entry Plan at Stonegate
- (GA)Woodmont A.1 3 Side Entry Plan at Stonegate
- (GA)The Woodmont | Side Entry Plan at Stonegate
- The Riley | Side Entry Plan at Stonegate
- 94 Alcovy Springs Dr
- 36 Alcovy Springs Dr
- 166 Alcovy Springs Dr
- 100 Alcovy Springs Dr
- 2316 Pebble Trail
- 2133 Stonegate Way
- 2321 Pebble Trail
- 2069 Highway 11 NW
- 2639 Daniel Cemetery Rd NW
- 521 San Dra Way
- 2121 Charmond Dr
- 226 Lynn Rd
- 1229 Fairview Dr
- 125 Tanglewood Dr Unit A
- 386 Winslow Ct
- 512 Meadowbrook Dr
- 1522 Mill Creek Rd
- 309 Lokey's Ridge Rd
- 122 Nowell St Unit I
- 429 Plaza Dr
- 240 Elm Place
- 200 Aycock Ave
- 415 Lokeys Ridge Rd
- 705 Morgans Ridge Dr Unit 27
- 3141 Oakmont Dr
- 600 Ridge Rd
- 705 Ridgeland Rd
- 137 Baker St
- 615 Bridle Creek Dr
