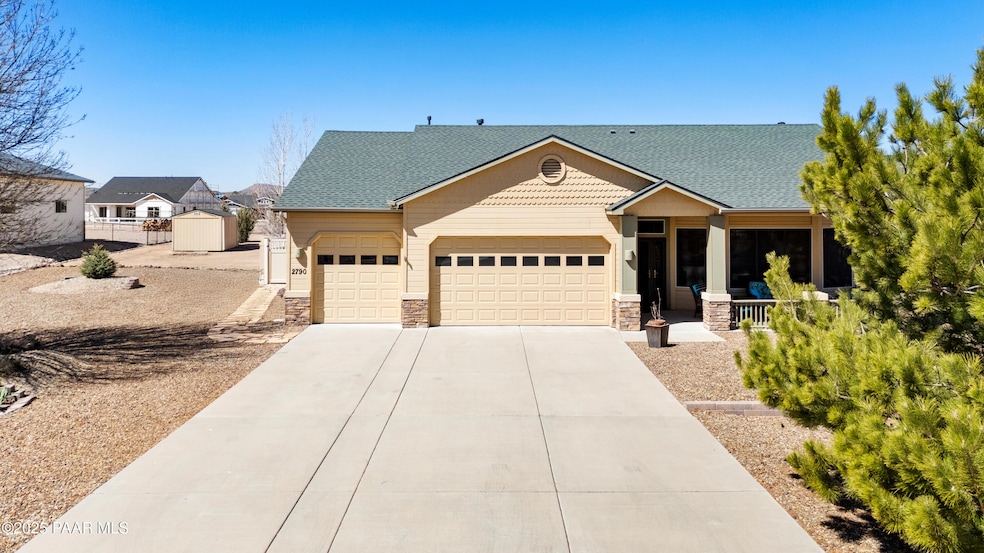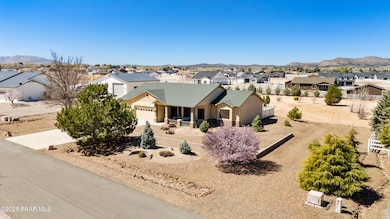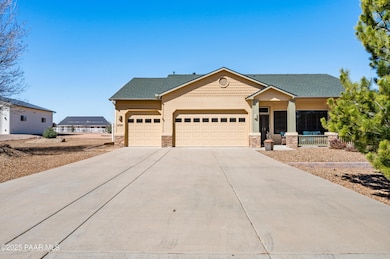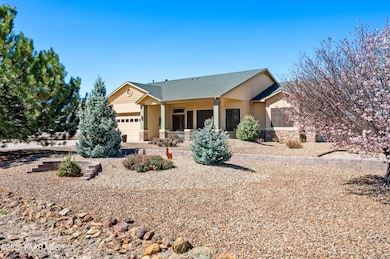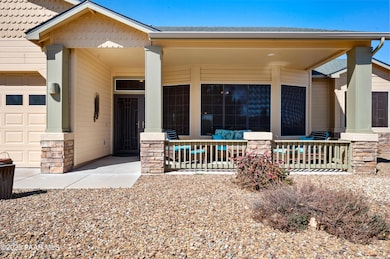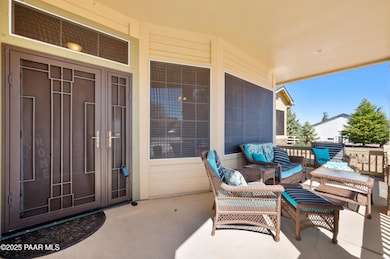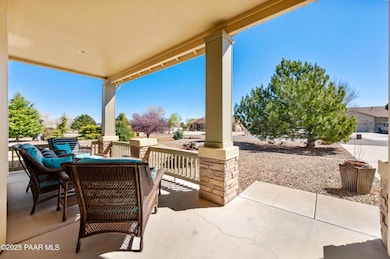
2790 Harrison Dr Chino Valley, AZ 86323
Estimated payment $3,570/month
Highlights
- Spa
- RV Parking in Community
- Views of San Francisco Peaks
- Solar Power System
- 1.08 Acre Lot
- Contemporary Architecture
About This Home
Get all the comforts of Country Living in this Appaloosa Meadows home in Chino Valley, AZ. Set on one beautiful acre with all the room you need for outdoor living and fun. 4 Apple and 2 Peach trees plus 3 Joshua Trees and many more for privacy. Easy RV parking with new 20 Ft culvert off the street to access the back yard and a 30 Amp RV electrical service for your convenience. With the solar lease you will accumulate huge electric credits each month toward your monthly bill. Along with the extra insulation added when the home was built, this home is very efficient. Easy maintenance landscaping all on drip system. Inside, enjoy the open floor plan for easy access from the great room, dining and kitchen. Beautiful stone gas fireplace with a live edge wood mantel makes this space welcoming for all. Two updated and remodeled bathrooms and a large master suite with new Bamboo floors. Delightful country French Doors to the 3rd bedroom, which could also be used as an office. UV protection screens are on all the windows. Relax on the large screened in back patio and then enjoy the hot tub which conveys with the house. Large 3 car garage with storage. House is in immaculate condition, just move in!
Listing Agent
Realty Executives Arizona Territory License #SA561482000 Listed on: 03/26/2025

Home Details
Home Type
- Single Family
Est. Annual Taxes
- $1,813
Year Built
- Built in 2005
Lot Details
- 1.08 Acre Lot
- Partially Fenced Property
- Drip System Landscaping
- Level Lot
- Landscaped with Trees
- Property is zoned SR-1
HOA Fees
- $20 Monthly HOA Fees
Parking
- 3 Car Attached Garage
- Driveway
Property Views
- San Francisco Peaks
- Mountain
Home Design
- Contemporary Architecture
- Slab Foundation
- Composition Roof
- Stucco Exterior
Interior Spaces
- 1,852 Sq Ft Home
- 1-Story Property
- Ceiling Fan
- Gas Fireplace
- Double Pane Windows
- Wood Frame Window
- Window Screens
- Open Floorplan
- Fire and Smoke Detector
Kitchen
- Gas Range
- Microwave
- Dishwasher
- Solid Surface Countertops
Flooring
- Wood
- Carpet
- Tile
Bedrooms and Bathrooms
- 3 Bedrooms
- Split Bedroom Floorplan
- Walk-In Closet
- 2 Full Bathrooms
Laundry
- Dryer
- Washer
- Sink Near Laundry
Outdoor Features
- Spa
- Covered Patio or Porch
- Shed
- Rain Gutters
Utilities
- Forced Air Heating and Cooling System
- Heating System Uses Natural Gas
- 220 Volts
- Private Water Source
- Natural Gas Water Heater
- Septic System
Additional Features
- Level Entry For Accessibility
- Solar Power System
Community Details
- Association Phone (951) 897-5577
- Appaloosa Meadows Subdivision
- RV Parking in Community
Listing and Financial Details
- Assessor Parcel Number 32
- Seller Concessions Not Offered
Map
Home Values in the Area
Average Home Value in this Area
Tax History
| Year | Tax Paid | Tax Assessment Tax Assessment Total Assessment is a certain percentage of the fair market value that is determined by local assessors to be the total taxable value of land and additions on the property. | Land | Improvement |
|---|---|---|---|---|
| 2026 | $1,813 | $44,931 | -- | -- |
| 2024 | $1,768 | $46,775 | -- | -- |
| 2023 | $1,768 | $37,526 | $0 | $0 |
| 2022 | $1,703 | $30,456 | $6,400 | $24,056 |
| 2021 | $1,762 | $29,867 | $7,524 | $22,343 |
| 2020 | $1,709 | $0 | $0 | $0 |
| 2019 | $1,688 | $0 | $0 | $0 |
| 2018 | $1,614 | $0 | $0 | $0 |
| 2017 | $1,568 | $0 | $0 | $0 |
| 2016 | $1,533 | $0 | $0 | $0 |
| 2015 | $1,456 | $0 | $0 | $0 |
| 2014 | $1,458 | $0 | $0 | $0 |
Property History
| Date | Event | Price | Change | Sq Ft Price |
|---|---|---|---|---|
| 07/23/2025 07/23/25 | Price Changed | $625,000 | -1.6% | $337 / Sq Ft |
| 05/27/2025 05/27/25 | Price Changed | $635,000 | -2.3% | $343 / Sq Ft |
| 03/26/2025 03/26/25 | For Sale | $650,000 | -- | $351 / Sq Ft |
Purchase History
| Date | Type | Sale Price | Title Company |
|---|---|---|---|
| Warranty Deed | -- | -- | |
| Special Warranty Deed | -- | Chicago Title Insurance Co | |
| Special Warranty Deed | $239,200 | Chicago Title Ins Co |
Mortgage History
| Date | Status | Loan Amount | Loan Type |
|---|---|---|---|
| Previous Owner | $191,300 | Construction |
Similar Homes in Chino Valley, AZ
Source: Prescott Area Association of REALTORS®
MLS Number: 1071762
APN: 306-13-032
- 2810 Dillon Blvd
- 2615 Dillon Blvd
- 2990 Harrison Dr
- The Cottonwood Plan at Heritage Pointe
- Malibu Plan at Heritage Pointe
- The Orchard Plan at Heritage Pointe
- The Meadow Plan at Heritage Pointe
- Ventura Plan at Heritage Pointe
- The Woodland Plan at Heritage Pointe
- The Homestead Plan at Heritage Pointe
- 2535 Dillon Blvd
- 2685 Dillon Blvd
- 2780 Nelson Ln
- 2620 Nelson Ln
- 2730 Nelson Ln
- 2505 Dillon Blvd
- 2485 Dillon Blvd
- 2650 Connor Ave
- 2545 Connor Ave
- 1450 Taft Ave
- 1496 Stratford Place
- 230 Granite Vista Dr
- 2677 Capella Dr
- 24351 N Diamond Head Ave
- 24421 N Diamond Head Ave
- 2590 W Green Brier Dr
- 7625 N Williamson Valley Rd Unit ID1257806P
- 7625 N Williamson Valley Rd Unit ID1257805P
- 5712 Ginseng Way
- 8863 Tromontana Rd
- 8736 N Peaceful Valley Way
- 5395 Granite Dells Pkwy
- 7624 E Amber Ridge Way
- 1898 W Buena Vista Trail
- 7913 E Mesteno Rd
- 7099 N Valley Vista Rd
- 4075 Az-89 Unit ID1257802P
- 7454 E Granite View Unit 2
- 7567 E Louie Ln
