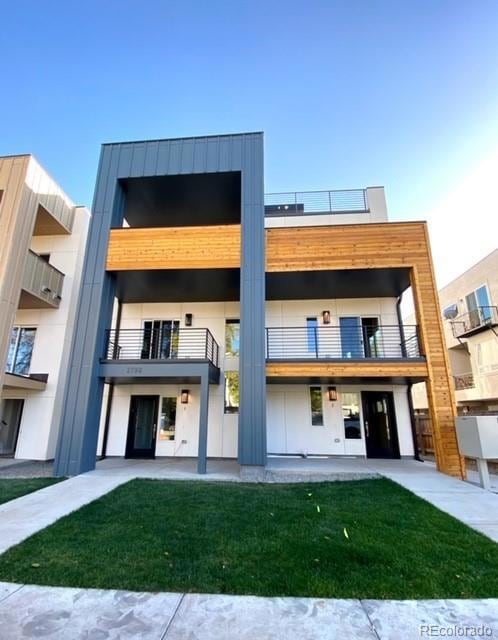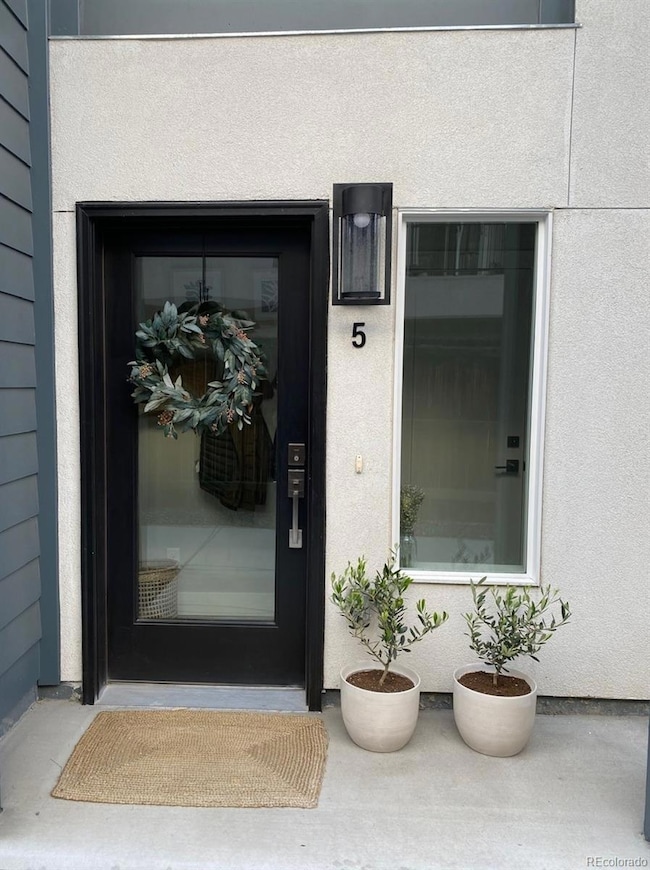2790 W 25th Ave Unit 5 Denver, CO 80211
Jefferson Park NeighborhoodHighlights
- Rooftop Deck
- Contemporary Architecture
- 1 Fireplace
- Primary Bedroom Suite
- Wood Flooring
- Quartz Countertops
About This Home
Bright and spacious 2 bed, 1.5 bath rowhouse built in 2020 with high ceilings, contemporary finishes, and a private rooftop deck boasting stunning city & mountain views. Gourmet kitchen with stainless steel appliances, granite counters, custom cabinetry, and peninsula seating opens to dining and living space with lots of light. Primary suite features 2 closets. Second bedroom is perfect as guest room or office.3rd floor bathroom is a Jack & Jill bathroom with a dual sink vanity.
Extras include: washer/dryer, A/C, two-car garage, and easy street parking. Walk to cafes, restaurants, and breweries; minutes to LoHi, Highlands Square, and downtown.
Lease: Available Oct 1, 2025 | $3,000/mo + utilities | $3,000 deposit | 12-month lease | Dogs considered (+$35/mo +$300 deposit)
Security deposit, 1st month's rent and last month's rent due at lease signing.
Under House Bill 23-1099, landlords must accept tenant-provided reports if they are recent (within 30 days) and include all necessary background checks. Landlords cannot charge additional application fees if a valid PTSR is provided.
Listing Agent
Corcoran Perry & Co. Brokerage Email: mere.loux.re@gmail.com,347-724-5954 License #100051380 Listed on: 09/19/2025

Townhouse Details
Home Type
- Townhome
Est. Annual Taxes
- $2,626
Year Built
- Built in 2019
Parking
- 2 Car Attached Garage
Home Design
- Contemporary Architecture
Interior Spaces
- 998 Sq Ft Home
- 3-Story Property
- 1 Fireplace
- Entrance Foyer
Kitchen
- Range
- Microwave
- Dishwasher
- Quartz Countertops
- Disposal
Flooring
- Wood
- Carpet
- Tile
Bedrooms and Bathrooms
- 2 Bedrooms
- Primary Bedroom Suite
- En-Suite Bathroom
- Walk-In Closet
- Jack-and-Jill Bathroom
Laundry
- Laundry in unit
- Dryer
- Washer
Schools
- Brown Elementary School
- Lake Middle School
- North High School
Additional Features
- Rooftop Deck
- Two or More Common Walls
- Forced Air Heating and Cooling System
Listing and Financial Details
- Security Deposit $2,750
- Property Available on 10/1/25
- The owner pays for exterior maintenance, grounds care, trash collection, water
- 12 Month Lease Term
- $40 Application Fee
Community Details
Overview
- Jefferson Park Subdivision
Pet Policy
- Pet Deposit $300
- $45 Monthly Pet Rent
- Dogs Allowed
Map
Source: REcolorado®
MLS Number: 5868510
APN: 2321-10-091
- 2801 W 25th Ave
- 2815 W 25th Ave Unit 1
- 2831 W 25th Ave Unit 3
- 2645 W 24th Ave
- 2816 W 26th Ave Unit 102
- 2622 W 24th Ave Unit 2
- 2840 W 26th Ave Unit 115
- 2607 W 24th Ave
- 2580 Clay St
- 2429 Bryant St
- 2311 Decatur St
- 2330 Eliot St Unit 3
- 2330 Eliot St Unit 2
- 2330 Eliot St Unit 7
- 2326 Eliot St Unit 6
- 2851 W 23rd Ave Unit 1
- 2801 W 23rd Ave
- 2625 W 23rd Ave
- 2920 W 26th Ave Unit 2
- 2922 W 26th Ave Unit 1
- 2790 W 25th Ave
- 2800 W 26th Ave
- 2525 Eliot St
- 2920 W 26th Ave Unit 2
- 2434 Federal Blvd
- 2540 Bryant St
- 2501 W 26th Ave
- 2240 N Clay St Unit 208
- 2811 W 27th Ave
- 2700 Decatur St
- 2424 Alcott St
- 2144 Decatur St
- 2124 Decatur St
- 2120 Decatur St
- 2180 Bryant St
- 2729 W 28th Ave
- 2729 W 28th Ave Unit Jeff park Flats
- 2785 N Speer Blvd
- 2600 W 29th Ave Unit B
- 2920 W 29th Ave






