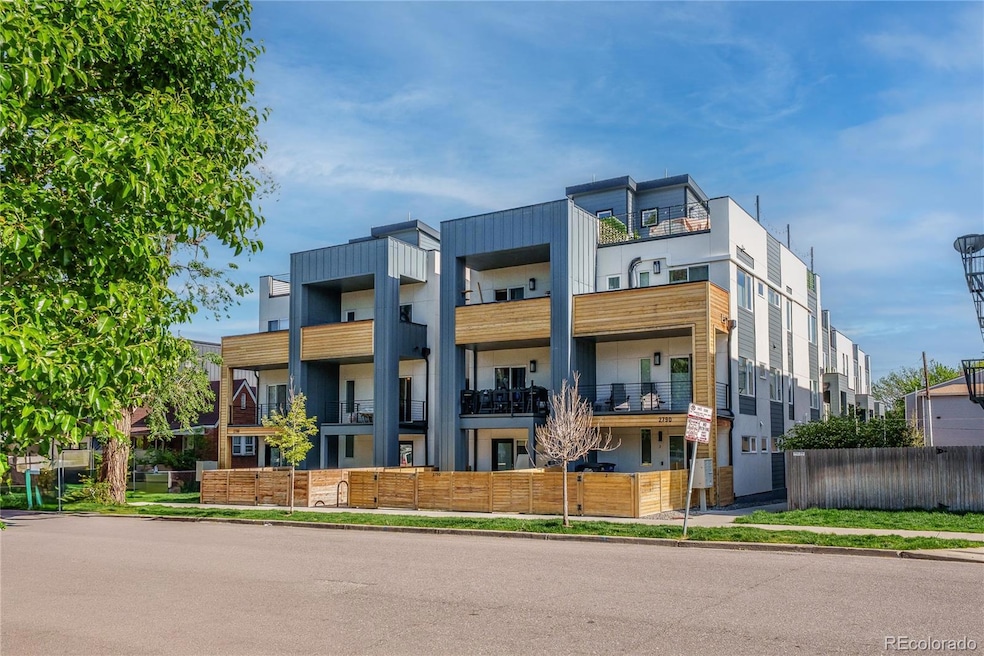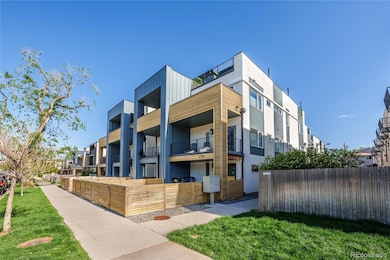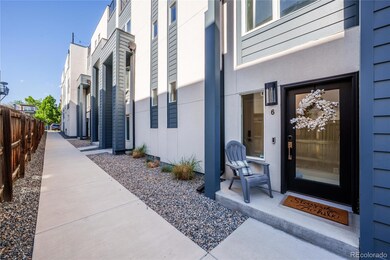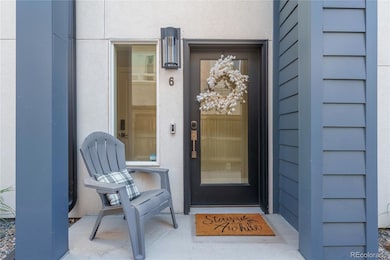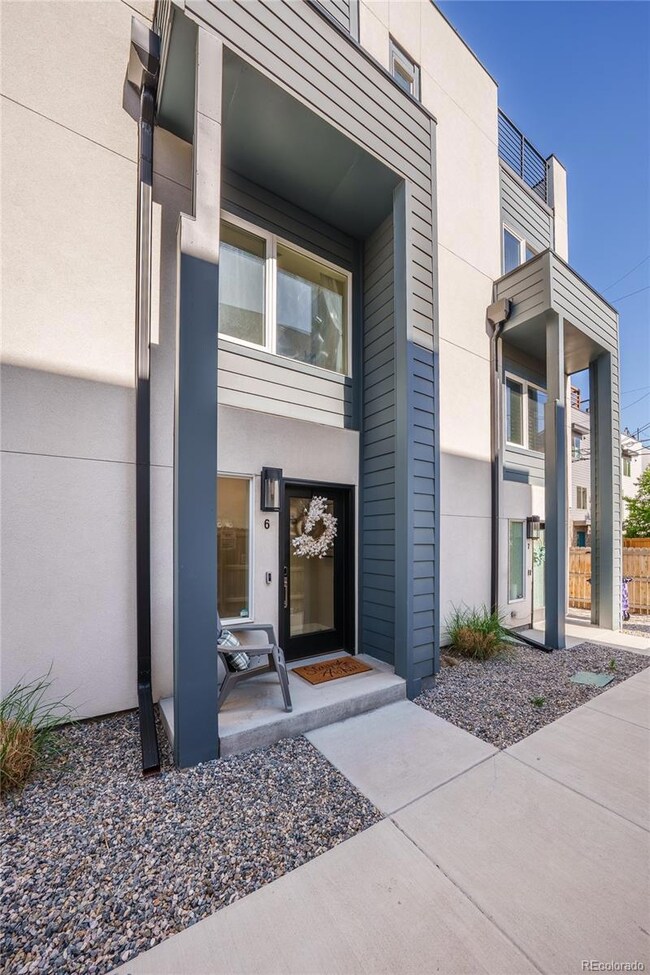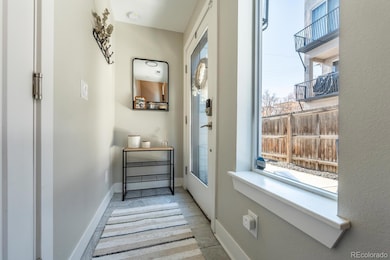2790 W 25th Ave Unit 6 Denver, CO 80211
Jefferson Park NeighborhoodEstimated payment $3,428/month
Highlights
- No Units Above
- Primary Bedroom Suite
- Open Floorplan
- Rooftop Deck
- City View
- Property is near public transit
About This Home
Welcome to 2790 W. 25th Avenue, a stunning modern townhouse in the highly sought-after Jefferson Park neighborhood with no HOA! This 2-bedroom, 2-bathroom residence offers an ideal blend of contemporary style and functionality. Thoughtfully designed with high-end finishes throughout, this home is truly turnkey and ready for immediate move-in.
The open-concept main floor features a spacious living and dining area, perfect for both casual living and entertaining. The chef-inspired kitchen boasts custom cabinetry, convenient bar style seating, sleek quartz countertops, and premium stainless steel appliances.
Upstairs, both bedrooms are generously sized, with ample closet space to accommodate your needs. The luxurious primary suite provides a peaceful retreat, while the secondary bedroom offers versatility for guests, a home office, or workout space.
Enjoy breathtaking city views from the expansive rooftop deck, an exceptional outdoor space perfect for relaxing or hosting gatherings. Additional highlights include a large, oversized two-car garage and abundant street parking options.
This home is just a short walk to local coffee shops like 2914 Coffee, acclaimed restaurants, Sweet Action Ice Cream, The Denver Children's Museum and Aquarium, and even the Denver Broncos Stadium. With its unbeatable location, modern finishes, and move-in-ready appeal, this property is a true gem in Jefferson Park.
Listing Agent
LPT Realty Brokerage Email: lindsey@successgroupcolorado.com,303-250-0078 License #100036011 Listed on: 02/20/2025

Townhouse Details
Home Type
- Townhome
Est. Annual Taxes
- $2,626
Year Built
- Built in 2019 | Remodeled
Lot Details
- 806 Sq Ft Lot
- No Units Above
- No Units Located Below
- Landscaped
Parking
- 2 Car Attached Garage
- Oversized Parking
- Lighted Parking
Property Views
- City
- Mountain
Home Design
- Membrane Roofing
- Wood Siding
- Stucco
Interior Spaces
- 1,011 Sq Ft Home
- 3-Story Property
- Open Floorplan
- Entrance Foyer
- Family Room
Kitchen
- Eat-In Kitchen
- Self-Cleaning Oven
- Range
- Microwave
- Dishwasher
- Kitchen Island
- Quartz Countertops
- Disposal
Flooring
- Carpet
- Laminate
- Tile
Bedrooms and Bathrooms
- 2 Bedrooms
- Primary Bedroom Suite
- Jack-and-Jill Bathroom
Laundry
- Laundry closet
- Dryer
- Washer
Home Security
Eco-Friendly Details
- Smoke Free Home
Outdoor Features
- Rooftop Deck
- Patio
- Front Porch
Location
- Ground Level
- Property is near public transit
Schools
- Brown Elementary School
- Strive Lake Middle School
- North High School
Utilities
- Forced Air Heating and Cooling System
- Heating System Uses Natural Gas
Listing and Financial Details
- Exclusions: Seller's Personal Property
- Assessor Parcel Number 232110092
Community Details
Overview
- No Home Owners Association
- Jefferson Park Subdivision, Renovar Construction Floorplan
Pet Policy
- Pets Allowed
Security
- Carbon Monoxide Detectors
- Fire and Smoke Detector
Map
Home Values in the Area
Average Home Value in this Area
Tax History
| Year | Tax Paid | Tax Assessment Tax Assessment Total Assessment is a certain percentage of the fair market value that is determined by local assessors to be the total taxable value of land and additions on the property. | Land | Improvement |
|---|---|---|---|---|
| 2024 | $2,626 | $33,160 | $3,530 | $29,630 |
| 2023 | $2,569 | $33,160 | $3,530 | $29,630 |
| 2022 | $2,581 | $32,450 | $3,070 | $29,380 |
| 2021 | $2,492 | $33,390 | $3,160 | $30,230 |
| 2020 | $795 | $10,710 | $5,670 | $5,040 |
Property History
| Date | Event | Price | Change | Sq Ft Price |
|---|---|---|---|---|
| 09/05/2025 09/05/25 | Price Changed | $607,500 | -0.4% | $601 / Sq Ft |
| 09/04/2025 09/04/25 | For Sale | $610,000 | 0.0% | $603 / Sq Ft |
| 08/31/2025 08/31/25 | Off Market | $610,000 | -- | -- |
| 07/08/2025 07/08/25 | Price Changed | $610,000 | -0.8% | $603 / Sq Ft |
| 06/12/2025 06/12/25 | Price Changed | $615,000 | -1.6% | $608 / Sq Ft |
| 06/05/2025 06/05/25 | Price Changed | $625,000 | -0.8% | $618 / Sq Ft |
| 05/29/2025 05/29/25 | Price Changed | $630,000 | 0.0% | $623 / Sq Ft |
| 05/29/2025 05/29/25 | For Sale | $630,000 | -0.8% | $623 / Sq Ft |
| 05/22/2025 05/22/25 | Off Market | $635,000 | -- | -- |
| 05/15/2025 05/15/25 | Price Changed | $635,000 | -0.8% | $628 / Sq Ft |
| 04/29/2025 04/29/25 | Price Changed | $640,000 | -0.8% | $633 / Sq Ft |
| 04/28/2025 04/28/25 | Price Changed | $645,000 | -0.4% | $638 / Sq Ft |
| 04/09/2025 04/09/25 | Price Changed | $647,500 | -0.4% | $640 / Sq Ft |
| 03/25/2025 03/25/25 | Price Changed | $650,000 | -1.5% | $643 / Sq Ft |
| 03/06/2025 03/06/25 | Price Changed | $660,000 | -0.8% | $653 / Sq Ft |
| 02/20/2025 02/20/25 | For Sale | $665,000 | +5.6% | $658 / Sq Ft |
| 01/12/2023 01/12/23 | Sold | $629,900 | 0.0% | $623 / Sq Ft |
| 11/27/2022 11/27/22 | Pending | -- | -- | -- |
| 11/10/2022 11/10/22 | For Sale | $629,900 | -- | $623 / Sq Ft |
Purchase History
| Date | Type | Sale Price | Title Company |
|---|---|---|---|
| Warranty Deed | $629,900 | -- | |
| Special Warranty Deed | $474,900 | Prime Title Company |
Mortgage History
| Date | Status | Loan Amount | Loan Type |
|---|---|---|---|
| Open | $598,405 | New Conventional | |
| Previous Owner | $460,653 | New Conventional |
Source: REcolorado®
MLS Number: 8643065
APN: 2321-10-092
- 2736 W 24th Ave
- 2831 W 25th Ave Unit 3
- 2865 W 24th Ave
- 2645 W 24th Ave
- 2345 N Clay St Unit 6
- 2826 W 24th Ave
- 2816 W 26th Ave Unit 102
- 2622 W 24th Ave Unit 2
- 2319 Decatur St
- 2607 W 24th Ave
- 2580 Clay St
- 2429 Bryant St
- 2330 Eliot St Unit 3
- 2330 Eliot St Unit 7
- 2330 Eliot St Unit 2
- 2326 Eliot St Unit 6
- 2851 W 23rd Ave Unit 1
- 2801 W 23rd Ave
- 2602 W 24th Ave Unit 7
- 2625 W 23rd Ave
- 2790 W 25th Ave Unit 5
- 2790 W 25th Ave
- 2408 Clay St
- 2525 Eliot St
- 2922 W 26th Ave Unit 2
- 2434 Federal Blvd
- 2501 W 26th Ave
- 2811 W 27th Ave
- 2700 Decatur St
- 2424 Alcott St
- 2144 Decatur St
- 2740 Decatur St
- 2752 N Clay St Unit 204
- 2180 Bryant St
- 2729 W 28th Ave Unit Jeff park Flats
- 2785 N Speer Blvd
- 2920 W 29th Ave
- 2007 Eliot St
- 2460 W 29th Ave Unit 106
- 1975 Mile High Stadium Cir
