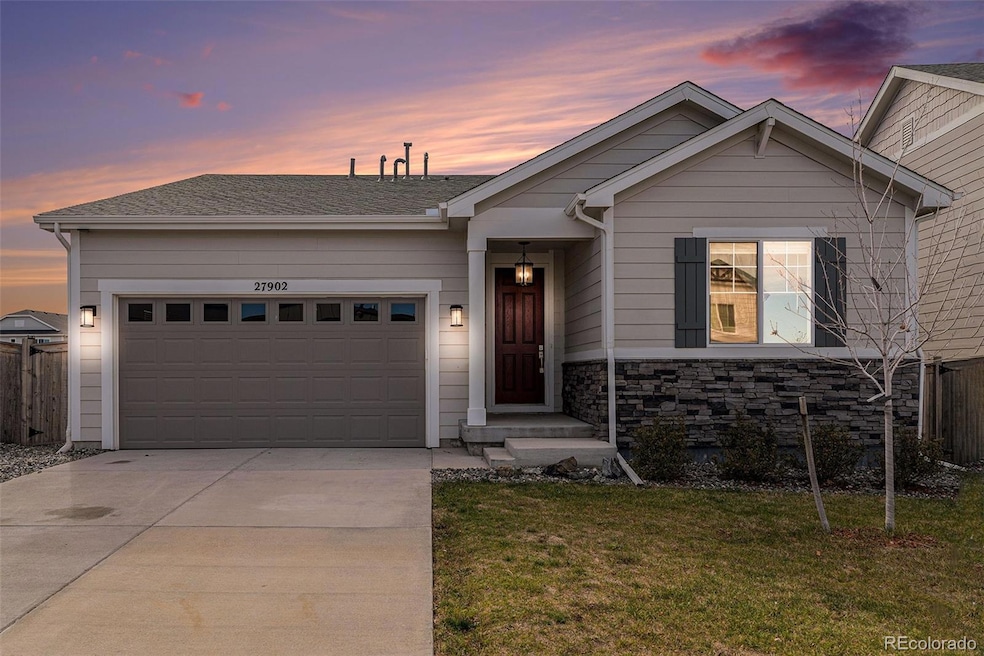27902 E 10th Dr Aurora, CO 80018
Estimated payment $3,117/month
Highlights
- Primary Bedroom Suite
- Pasture Views
- Living Room with Fireplace
- Open Floorplan
- Clubhouse
- High Ceiling
About This Home
**Seller to provide $5,000 Seller Concession and Home warranty**
Welcome to this beautifully maintained 3-bedroom, 2-bath ranch-style home, perfectly situated on a greenbelt with stunning mountain views! Bright and inviting, the open-concept design is ideal for today’s lifestyle. The modern kitchen features brand-new Samsung stainless steel appliances, including a gas range, plus a spacious island, large pantry, and abundant cabinet space. The living and dining areas flow seamlessly together, creating a perfect setting for both everyday living and entertaining. The generous primary suite offers a private retreat with a stylish bath featuring designer tile finishes and a walk-in closet. Two additional bedrooms provide flexible options for family, guests, or hobbies, with a sleek secondary bath conveniently nearby. A non conforming 4th bedroom/office space near the front entry provides a quiet, functional workspace or 4th bedroom, and the large laundry room is thoughtfully positioned for easy access. Enjoy Colorado living at its best in the fully fenced backyard, which backs to the walking path and greenbelt and showcases a large covered patio—ideal for grilling with a natural gas line, gathering, or simply relaxing while taking in the mountain views. Additional highlights include a 2-car garage with ample storage and all the benefits of the Sky Ranch community, including parks and scenic walking trails. With convenient access to E-470, I-70, and DIA, this move-in-ready home offers the perfect blend of style, comfort, and location.
Listing Agent
HomeSmart Realty Brokerage Email: garrettstein28@gmail.com,303-653-1333 License #100097326 Listed on: 11/12/2025

Home Details
Home Type
- Single Family
Est. Annual Taxes
- $6,470
Year Built
- Built in 2022
Lot Details
- 7,323 Sq Ft Lot
- Partially Fenced Property
- Front and Back Yard Sprinklers
HOA Fees
- $50 Monthly HOA Fees
Parking
- 2 Car Attached Garage
Property Views
- Pasture
- Mountain
Home Design
- Frame Construction
- Composition Roof
- Wood Siding
- Concrete Block And Stucco Construction
Interior Spaces
- 1,726 Sq Ft Home
- 1-Story Property
- Open Floorplan
- High Ceiling
- Ceiling Fan
- Window Treatments
- Living Room with Fireplace
- Home Office
- Laundry Room
Kitchen
- Eat-In Kitchen
- Range
- Microwave
- Dishwasher
- Kitchen Island
- Quartz Countertops
- Disposal
Flooring
- Tile
- Vinyl
Bedrooms and Bathrooms
- 3 Main Level Bedrooms
- Primary Bedroom Suite
- Walk-In Closet
Schools
- Harmony Ridge P-8 Elementary School
- Vista Peak Middle School
- Vista Peak High School
Utilities
- Forced Air Heating and Cooling System
- Natural Gas Connected
Listing and Financial Details
- Exclusions: Staging Items and Personal Property
- Assessor Parcel Number 035316114
Community Details
Overview
- Association fees include snow removal
- Sky Ranch Metro District Association, Phone Number (303) 265-7875
- Built by Richmond American Homes
- Sky Ranch Subdivision, The Alexandrite Floorplan
- Greenbelt
Amenities
- Clubhouse
Recreation
- Community Pool
Map
Home Values in the Area
Average Home Value in this Area
Property History
| Date | Event | Price | List to Sale | Price per Sq Ft | Prior Sale |
|---|---|---|---|---|---|
| 12/06/2025 12/06/25 | Pending | -- | -- | -- | |
| 11/12/2025 11/12/25 | For Sale | $482,500 | -11.5% | $280 / Sq Ft | |
| 03/18/2024 03/18/24 | Sold | $545,000 | 0.0% | $313 / Sq Ft | View Prior Sale |
| 01/25/2024 01/25/24 | Price Changed | $545,000 | -0.1% | $313 / Sq Ft | |
| 01/02/2024 01/02/24 | For Sale | $545,500 | -- | $314 / Sq Ft |
Source: REcolorado®
MLS Number: 9751357
- 27887 E 9th Ln
- 27877 E 9th Ln
- 27853 E 8th Ave
- 27837 E 9th Ln
- 951 N Vandriver Way
- 27895 E 7th Place
- 27646 E 10th Dr
- 27790 E 9th Place
- 784 White Crow St
- 35 N Newcastle Ct
- 25795 E 1st Ave
- 234 N Millbrook Ct
- 25970 E 3rd Ave
- 26268 E 3rd Ave
- 25525 E 1st Ave
- 26709 E 1st Place
- 26346 E Canal Place
- 158 N Kellerman St
- 300 N Patsburg St
- 25581 E 2nd Place






