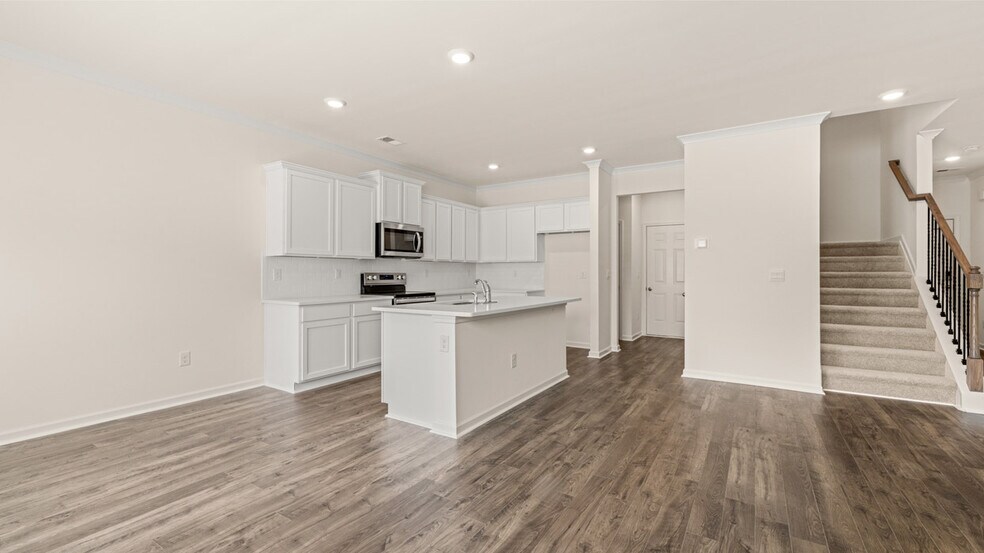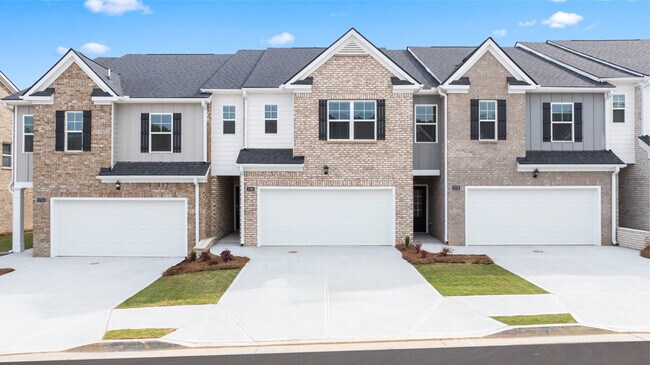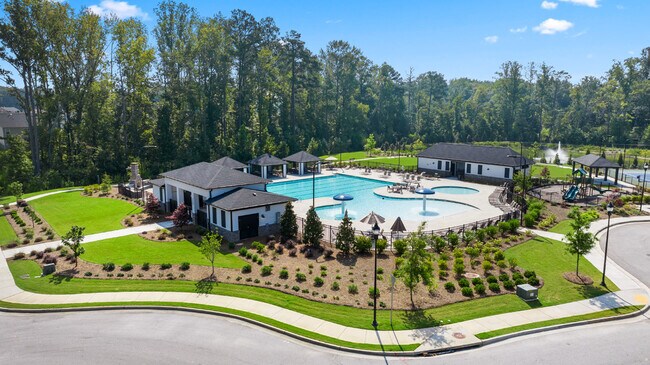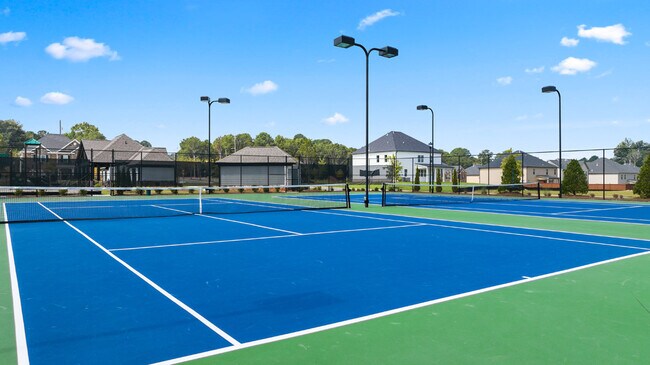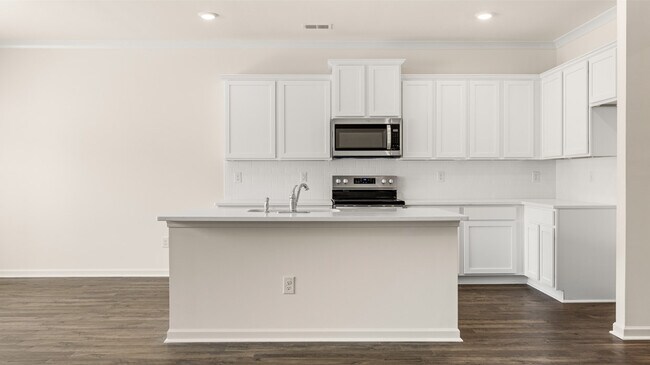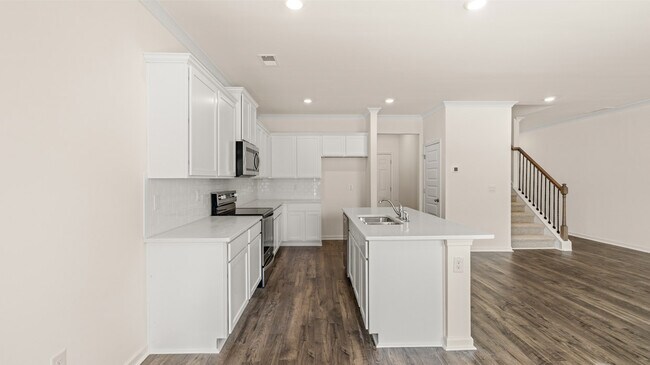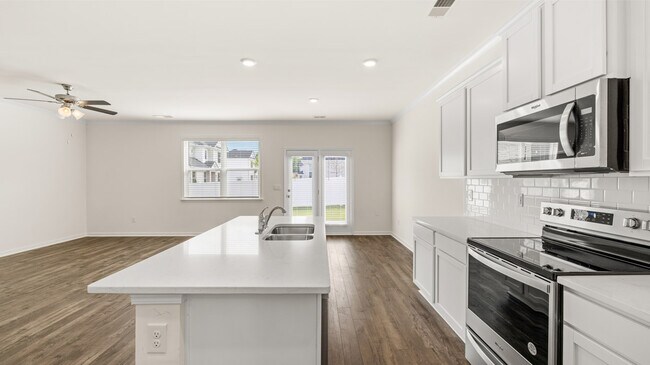
2791 Honey Locust Ct Loganville, GA 30052
Independence - Villas and TownhomesHighlights
- Community Cabanas
- Resort Property
- Community Center
- New Construction
- Tennis Courts
- Hiking Trails
About This Home
Come see for yourself why Independence in Gwinnett County is such a sought-after destination. This thoughtfully planned community offers residents a community pool, cabana, tennis courts, playground and beautiful walking trails. The Salisbury floorplan at Independence Villas and Townhomes offers 3 bedrooms, 2 full bathrooms and a convenient powder room in a two-story home covering 1,912 sq feet. There is a 2-car garage ensuring plenty of space for vehicles and extra storage.Contemporary and sleek, this open concept design feels light, airy and modern. An extended foyer opens to a spacious family room that allows for plenty of seating. The kitchen is adjacent to a dedicated casual dining area and offers an extensive line of cabinetry along the wall for maximum storage. An island with bar top seating, quartz countertops, stainless steel appliances and a generous pantry complete the main level.Upstairs boasts an expansive private bedroom suite featuring oversized closet space and a spa-like bath with separate shower, garden tub and dual vanities. The two large secondary bedrooms offer a place for everyone to retreat, plus there is space in the adjoining hallway for a small desk or drop zone. A gracious hall bath with dual vanities and a convenient laundry room complete the second level.Our homes are not only well designed, they’re also smart, as each comes standard with our industry-leading suite of smart home technology that allows you to monitor your home. Photos used for illustrative purposes and do not depict actual home.
Sales Office
| Monday - Saturday |
10:00 AM - 5:00 PM
|
| Sunday |
12:00 PM - 5:00 PM
|
Townhouse Details
Home Type
- Townhome
Parking
- 2 Car Garage
Home Design
- New Construction
Interior Spaces
- 2-Story Property
- Laundry Room
Bedrooms and Bathrooms
- 3 Bedrooms
- Soaking Tub
Community Details
Recreation
- Tennis Courts
- Community Playground
- Community Cabanas
- Community Pool
- Tot Lot
- Hiking Trails
- Trails
Additional Features
- Resort Property
- Community Center
Map
Other Move In Ready Homes in Independence - Villas and Townhomes
About the Builder
- 0 Emmett Still-Lot 4 Rd
- 304 Kent Rock Rd Unit Tract 3
- 0 Emmett Still Rd Unit TRACT 04 20086873
- 4983 Guthrie Cemetery Rd
- 1265 Industrial Pkwy
- LOT 12 Guthrie Cemetery Rd
- LOT 13 Guthrie Cemetery Rd
- 4421 Meadowwood Dr
- 1205 Kristen Ln
- 0 S Sharon Church Unit 10625161
- S S Sharon Church Rd
- 0 Old Highway 138 Unit TRACT 2 10443767
- 0 Old Highway 138 Unit TRACT 1 10443765
- 0 Miller Bottom Rd Unit 7656296
- 0 Miller Bottom Rd Unit 10444751
- 90 Kent Rock Rd
- Kent Rock Road Unit: Tract 3
- 0 Kent Rock Rd Unit 1025511
- 0 Kent Rock Rd Unit TRACT 3 10511414
- 0 Kent Rock Rd Unit 23453234
