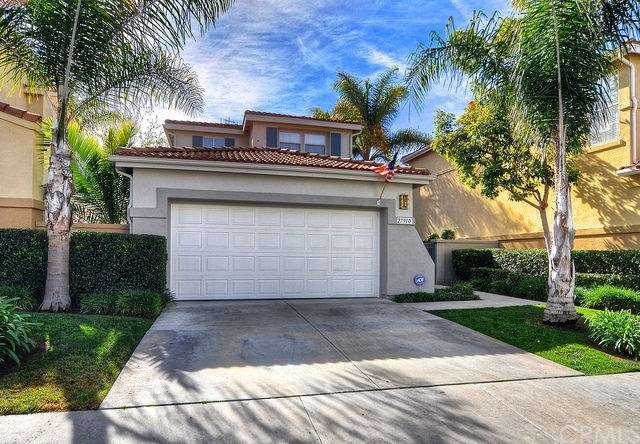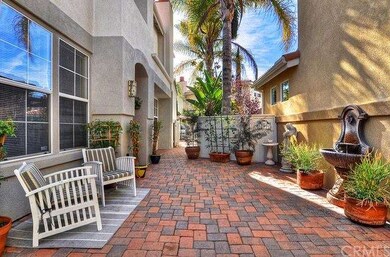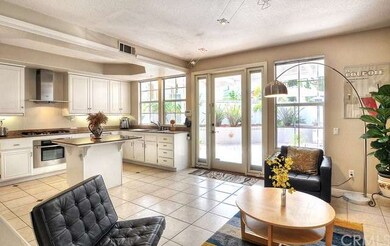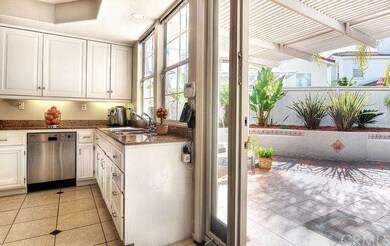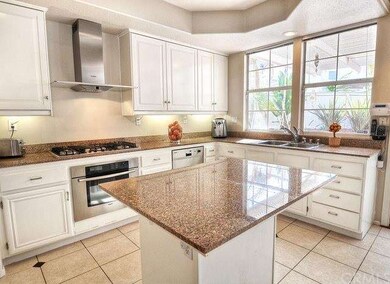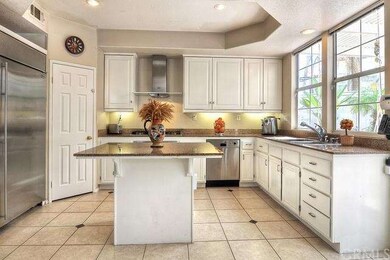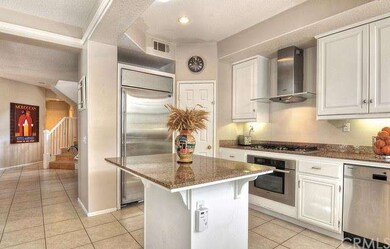
27910 Via de Costa San Juan Capistrano, CA 92675
San Juan Hills NeighborhoodHighlights
- Fitness Center
- Private Pool
- Gated Community
- Harold Ambuehl Elementary School Rated A-
- Primary Bedroom Suite
- Open Floorplan
About This Home
As of May 2015Another winner in the great golf course community of Greens & Masters! This home has an open floor plan that's warm & welcoming, bright & airy. Wrought iron gates welcome you into a private & roomy front porch w/ attractive brick pavers & the sound of the soothing water fountain. Enter the home & you are greeted w/ an open & inviting space, formal living & dining rooms w/ loads of windows to let natural light in. A bedroom/den downstairs is spacious & has wood floors. Spacious family room w/ cozy fireplace is open to the kitchen for family gatherings, Kitchen island w/ granite counters, stainless Bosch & Mielle appliances, & walk in pantry make this a perfect place to hang out. French doors extend the living area to a perfect covered porch & yard that's low maintenance. Upstairs, the master suite is spacious, has sliding glass doors that open to a Juliette balcony overlooking the back yard, huge master bath w/ separate tub & shower & a large walk in closet. The secondary rooms upstairs are bright & spacious w/ picture windows & the views of surrounding hills. Popular gated community is on the SJH golf course, near lots of bike/horse/walk trails, beautiful Downtown San Juan & the Mission, shops & restaurants, great schools & easy & quick access to the 5.
Property Details
Home Type
- Condominium
Est. Annual Taxes
- $7,501
Year Built
- Built in 1995
Lot Details
- No Common Walls
- Wood Fence
- Back and Front Yard
- Zero Lot Line
HOA Fees
- $225 Monthly HOA Fees
Parking
- 2 Car Direct Access Garage
- Parking Available
- Front Facing Garage
- Driveway
Home Design
- Mediterranean Architecture
- Turnkey
- Spanish Tile Roof
- Stucco
Interior Spaces
- 1,737 Sq Ft Home
- Open Floorplan
- Tray Ceiling
- Ceiling Fan
- Recessed Lighting
- Track Lighting
- Shutters
- Drapes & Rods
- Blinds
- French Doors
- Family Room with Fireplace
- Family Room Off Kitchen
- Dining Room
- Den
- Views of Hills
Kitchen
- Open to Family Room
- Breakfast Bar
- Built-In Range
- Dishwasher
- Kitchen Island
- Granite Countertops
- Disposal
Flooring
- Wood
- Tile
Bedrooms and Bathrooms
- 4 Bedrooms
- Primary Bedroom Suite
- Walk-In Closet
Laundry
- Laundry Room
- Laundry in Garage
Home Security
Pool
- Private Pool
- Spa
Outdoor Features
- Balcony
- Covered patio or porch
- Rain Gutters
Utilities
- Forced Air Heating and Cooling System
Listing and Financial Details
- Tax Lot 1
- Tax Tract Number 13865
- Assessor Parcel Number 93453569
Community Details
Overview
- 280 Units
Recreation
- Fitness Center
- Community Pool
- Community Spa
Security
- Gated Community
- Fire and Smoke Detector
Ownership History
Purchase Details
Home Financials for this Owner
Home Financials are based on the most recent Mortgage that was taken out on this home.Purchase Details
Home Financials for this Owner
Home Financials are based on the most recent Mortgage that was taken out on this home.Purchase Details
Home Financials for this Owner
Home Financials are based on the most recent Mortgage that was taken out on this home.Purchase Details
Home Financials for this Owner
Home Financials are based on the most recent Mortgage that was taken out on this home.Similar Homes in the area
Home Values in the Area
Average Home Value in this Area
Purchase History
| Date | Type | Sale Price | Title Company |
|---|---|---|---|
| Grant Deed | $589,500 | Western Resources Title Co | |
| Grant Deed | $670,000 | Chicago Title Co | |
| Interfamily Deed Transfer | -- | Landsafe Title | |
| Grant Deed | $196,500 | First American Title Ins |
Mortgage History
| Date | Status | Loan Amount | Loan Type |
|---|---|---|---|
| Open | $402,600 | New Conventional | |
| Previous Owner | $404,250 | New Conventional | |
| Previous Owner | $417,000 | New Conventional | |
| Previous Owner | $52,000 | Stand Alone Second | |
| Previous Owner | $417,000 | Purchase Money Mortgage | |
| Previous Owner | $50,000 | Credit Line Revolving | |
| Previous Owner | $562,500 | Unknown | |
| Previous Owner | $125,000 | Credit Line Revolving | |
| Previous Owner | $229,000 | New Conventional | |
| Previous Owner | $81,000 | Credit Line Revolving | |
| Previous Owner | $171,000 | Unknown | |
| Previous Owner | $127,500 | No Value Available |
Property History
| Date | Event | Price | Change | Sq Ft Price |
|---|---|---|---|---|
| 09/16/2023 09/16/23 | Rented | $4,300 | 0.0% | -- |
| 09/12/2023 09/12/23 | Under Contract | -- | -- | -- |
| 09/01/2023 09/01/23 | For Rent | $4,300 | +10.3% | -- |
| 09/29/2021 09/29/21 | Rented | $3,900 | 0.0% | -- |
| 09/11/2021 09/11/21 | For Rent | $3,900 | +5.4% | -- |
| 07/16/2021 07/16/21 | Off Market | $3,699 | -- | -- |
| 07/08/2021 07/08/21 | For Rent | $3,699 | +15.6% | -- |
| 06/08/2015 06/08/15 | Rented | $3,200 | +6.7% | -- |
| 06/08/2015 06/08/15 | For Rent | $3,000 | 0.0% | -- |
| 05/29/2015 05/29/15 | Sold | $589,250 | -1.8% | $339 / Sq Ft |
| 03/12/2015 03/12/15 | Pending | -- | -- | -- |
| 02/05/2015 02/05/15 | Price Changed | $599,990 | -4.0% | $345 / Sq Ft |
| 01/18/2015 01/18/15 | For Sale | $625,000 | -- | $360 / Sq Ft |
Tax History Compared to Growth
Tax History
| Year | Tax Paid | Tax Assessment Tax Assessment Total Assessment is a certain percentage of the fair market value that is determined by local assessors to be the total taxable value of land and additions on the property. | Land | Improvement |
|---|---|---|---|---|
| 2025 | $7,501 | $708,187 | $484,389 | $223,798 |
| 2024 | $7,501 | $694,301 | $474,891 | $219,410 |
| 2023 | $7,289 | $680,688 | $465,580 | $215,108 |
| 2022 | $6,886 | $667,342 | $456,451 | $210,891 |
| 2021 | $6,760 | $654,257 | $447,501 | $206,756 |
| 2020 | $6,700 | $647,549 | $442,913 | $204,636 |
| 2019 | $6,576 | $634,852 | $434,228 | $200,624 |
| 2018 | $6,458 | $622,404 | $425,713 | $196,691 |
| 2017 | $6,400 | $610,200 | $417,365 | $192,835 |
| 2016 | $6,282 | $598,236 | $409,182 | $189,054 |
| 2015 | $6,289 | $606,000 | $402,076 | $203,924 |
| 2014 | $6,301 | $606,000 | $402,076 | $203,924 |
Agents Affiliated with this Home
-

Seller's Agent in 2023
Soosan Robinett
Compass
(949) 370-6200
10 in this area
37 Total Sales
-

Seller Co-Listing Agent in 2023
Doug Robinett
Compass
(949) 370-6200
8 in this area
33 Total Sales
-
G
Seller's Agent in 2021
Gail Duchetta
Landmark Realty Services
(949) 212-2399
1 in this area
33 Total Sales
-

Buyer's Agent in 2015
Nancy Cloward
Surterre Properties Inc
(949) 606-6116
1 in this area
34 Total Sales
Map
Source: California Regional Multiple Listing Service (CRMLS)
MLS Number: OC15011934
APN: 934-535-69
- 27951 Via de Costa
- 27884 Via de Costa
- 32101 Via Flores Unit 76
- 27551 Paseo Tamara
- 27941 Via Estancia
- 27901 Via Estancia
- 27559 Paseo Mimosa
- 31841 Paseo la Branza
- 31962 Via Montura
- 32001 Via Canela
- 27262 Via Callejon Unit B
- 27252 Via Callejon Unit A
- 27237 Via Capri
- 31282 Calle Bolero
- 27172 Paseo Burladero Unit C
- 28484 Via Mambrino
- 27121 Via Chiquero Unit C
- 28481 Avenida la Mancha
- 31937 Via Encima
- 27626 Morningstar Ln
