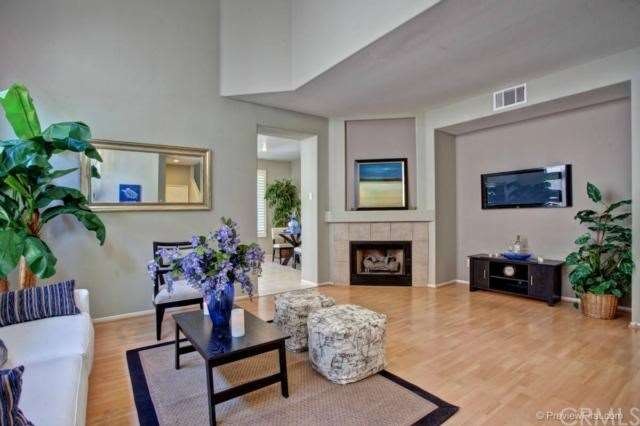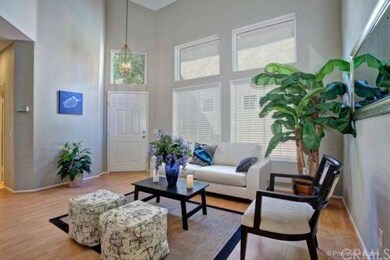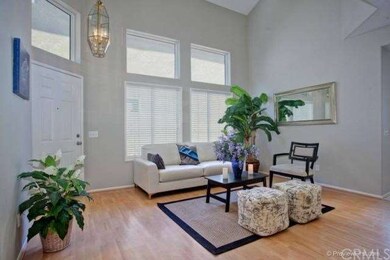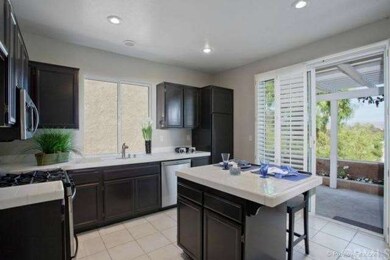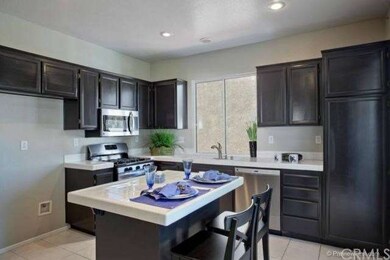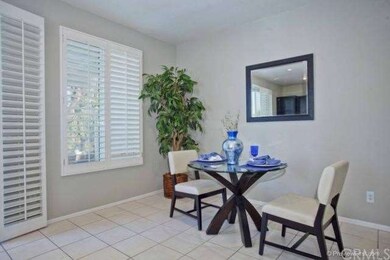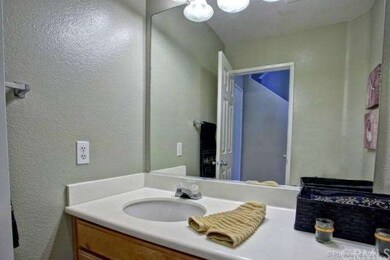
27912 Via Mirada Laguna Niguel, CA 92677
Rancho Niguel NeighborhoodHighlights
- Private Pool
- City Lights View
- Cathedral Ceiling
- Marian Bergeson Elementary Rated A
- Open Floorplan
- Spanish Architecture
About This Home
As of March 2020Welcome Home to this DETACHED Stylish & Chic "Del Prado Villa" Beauty! Located in a private and quiet location within the highly desirable community! Upon entry you will immediately fall in love with the garden walkway leading to the front door. You are greeted with vaulted ceilings and an abundance of windows which allow for a light & bright setting. Large living room with fireplace and wood like floors! Spacious kitchen with ceramic tile floors/countertops, island, NEW stainless appliances, nook eating area, plantation shutters on slider leading to your private patio with expansive views! Second level hosts a LARGE master bedroom with Plantation Shutters, Walk-In Closet, and private bath with dual vanity. Two additional bedrooms with mirrored closet doors share a hallway full bath. Interior finishes include new paint, newer carpet, ceiling fans, & recessed lighting. Two car direct garage access features laundry area and plenty of room for storage. Wonderful location with close proximity to shopping, restaurants, schools, and freeway access. Don't miss out on this great place!
Last Agent to Sell the Property
Distinctive Coast Properties License #01302910 Listed on: 06/23/2014
Last Buyer's Agent
Minni Macfarlane
Redfin License #01327290
Property Details
Home Type
- Condominium
Est. Annual Taxes
- $6,980
Year Built
- Built in 1996
Lot Details
- No Common Walls
- Cul-De-Sac
HOA Fees
- $280 Monthly HOA Fees
Parking
- 2 Car Attached Garage
Property Views
- City Lights
- Hills
Home Design
- Spanish Architecture
- Turnkey
- Slab Foundation
- Spanish Tile Roof
- Stucco
Interior Spaces
- 1,497 Sq Ft Home
- Open Floorplan
- Cathedral Ceiling
- Ceiling Fan
- Recessed Lighting
- Plantation Shutters
- Sliding Doors
- Family Room with Fireplace
Kitchen
- Breakfast Area or Nook
- Eat-In Kitchen
- Gas Oven
- Built-In Range
- Microwave
- Dishwasher
- Kitchen Island
- Ceramic Countertops
- Disposal
Flooring
- Carpet
- Laminate
- Tile
Bedrooms and Bathrooms
- 3 Bedrooms
- All Upper Level Bedrooms
- Mirrored Closets Doors
Laundry
- Laundry Room
- Laundry in Garage
Home Security
Pool
- Private Pool
- Spa
Outdoor Features
- Slab Porch or Patio
- Exterior Lighting
Utilities
- Central Heating and Cooling System
- Gas Water Heater
Listing and Financial Details
- Tax Lot 17
- Tax Tract Number 8965
- Assessor Parcel Number 93930254
Community Details
Overview
- 66 Units
- Built by Western Pacific Housing
Recreation
- Community Pool
- Community Spa
Security
- Fire and Smoke Detector
Ownership History
Purchase Details
Home Financials for this Owner
Home Financials are based on the most recent Mortgage that was taken out on this home.Purchase Details
Home Financials for this Owner
Home Financials are based on the most recent Mortgage that was taken out on this home.Purchase Details
Home Financials for this Owner
Home Financials are based on the most recent Mortgage that was taken out on this home.Purchase Details
Home Financials for this Owner
Home Financials are based on the most recent Mortgage that was taken out on this home.Purchase Details
Purchase Details
Home Financials for this Owner
Home Financials are based on the most recent Mortgage that was taken out on this home.Purchase Details
Purchase Details
Home Financials for this Owner
Home Financials are based on the most recent Mortgage that was taken out on this home.Purchase Details
Purchase Details
Home Financials for this Owner
Home Financials are based on the most recent Mortgage that was taken out on this home.Similar Homes in the area
Home Values in the Area
Average Home Value in this Area
Purchase History
| Date | Type | Sale Price | Title Company |
|---|---|---|---|
| Grant Deed | $645,000 | California Title Company | |
| Grant Deed | $502,000 | Western Resources Title Co | |
| Grant Deed | $470,000 | Landwood Title Company | |
| Interfamily Deed Transfer | -- | -- | |
| Interfamily Deed Transfer | -- | Gateway Title | |
| Interfamily Deed Transfer | -- | -- | |
| Interfamily Deed Transfer | -- | Fidelity National Title Co | |
| Interfamily Deed Transfer | -- | Fidelity National Title | |
| Gift Deed | -- | -- | |
| Grant Deed | $188,500 | Orange Coast Title |
Mortgage History
| Date | Status | Loan Amount | Loan Type |
|---|---|---|---|
| Open | $451,500 | New Conventional | |
| Previous Owner | $417,000 | New Conventional | |
| Previous Owner | $401,600 | New Conventional | |
| Previous Owner | $343,000 | New Conventional | |
| Previous Owner | $360,800 | Unknown | |
| Previous Owner | $376,000 | Purchase Money Mortgage | |
| Previous Owner | $66,000 | Stand Alone Second | |
| Previous Owner | $30,000 | Credit Line Revolving | |
| Previous Owner | $357,000 | Unknown | |
| Previous Owner | $292,000 | Unknown | |
| Previous Owner | $240,000 | Unknown | |
| Previous Owner | $220,000 | No Value Available | |
| Previous Owner | $179,050 | No Value Available |
Property History
| Date | Event | Price | Change | Sq Ft Price |
|---|---|---|---|---|
| 03/19/2020 03/19/20 | Sold | $645,000 | +0.8% | $441 / Sq Ft |
| 02/09/2020 02/09/20 | Pending | -- | -- | -- |
| 02/09/2020 02/09/20 | For Sale | $639,900 | -0.8% | $437 / Sq Ft |
| 02/08/2020 02/08/20 | Off Market | $645,000 | -- | -- |
| 02/05/2020 02/05/20 | For Sale | $639,900 | +27.5% | $437 / Sq Ft |
| 07/28/2014 07/28/14 | Sold | $502,000 | +0.6% | $335 / Sq Ft |
| 06/27/2014 06/27/14 | Pending | -- | -- | -- |
| 06/23/2014 06/23/14 | For Sale | $499,000 | 0.0% | $333 / Sq Ft |
| 03/15/2013 03/15/13 | Rented | $2,500 | -3.8% | -- |
| 02/28/2013 02/28/13 | Under Contract | -- | -- | -- |
| 12/12/2012 12/12/12 | For Rent | $2,600 | -- | -- |
Tax History Compared to Growth
Tax History
| Year | Tax Paid | Tax Assessment Tax Assessment Total Assessment is a certain percentage of the fair market value that is determined by local assessors to be the total taxable value of land and additions on the property. | Land | Improvement |
|---|---|---|---|---|
| 2024 | $6,980 | $691,569 | $514,684 | $176,885 |
| 2023 | $6,820 | $678,009 | $504,592 | $173,417 |
| 2022 | $6,686 | $664,715 | $494,698 | $170,017 |
| 2021 | $6,555 | $651,682 | $484,998 | $166,684 |
| 2020 | $5,481 | $551,664 | $378,722 | $172,942 |
| 2019 | $5,373 | $540,848 | $371,297 | $169,551 |
| 2018 | $5,266 | $530,244 | $364,017 | $166,227 |
| 2017 | $5,161 | $519,848 | $356,880 | $162,968 |
| 2016 | $5,059 | $509,655 | $349,882 | $159,773 |
| 2015 | $4,982 | $502,000 | $344,626 | $157,374 |
| 2014 | $4,518 | $448,850 | $275,102 | $173,748 |
Agents Affiliated with this Home
-
C
Seller's Agent in 2020
Caryn Hotchkiss
Berkshire Hathaway HomeService
-

Buyer's Agent in 2020
Jennifer Paino
Azling Properties Inc
(805) 807-6061
9 Total Sales
-

Seller's Agent in 2014
Lisa Adams
Distinctive Coast Properties
(949) 338-2694
81 Total Sales
-
M
Buyer's Agent in 2014
Minni Macfarlane
Redfin
-
S
Buyer's Agent in 2013
Sherry Swift
Donna Newman, Broker
Map
Source: California Regional Multiple Listing Service (CRMLS)
MLS Number: OC14131441
APN: 939-302-54
- 28071 Caldaro
- 27982 Via Del Agua Unit 300
- 28112 Newport Way Unit C
- 25068 El Carrizo
- 25081 Leucadia St Unit F
- 25092 Leucadia St Unit G
- 25072 Leucadia St Unit E
- 25055 Calle Playa Unit F
- 25191 Rockridge Rd
- 28187 La Gallina
- 24982 La Pantera
- 28175 Via Luis
- 27975 Loretha Ln
- 25731 Dillon Rd
- 25122 Black Horse Ln
- 25291 Derbyhill Dr
- 27571 Deputy Cir
- 28422 La Pradera
- 28245 Via Alfonse
- 27684 Manor Hill Rd
